
Closed Tuesday- Wednesday
Call for Appointment
The popular Teakwood floor plan is back. This stunning two-story...
The popular Marlee floor plan by M&M Custom Construction is...
Modern home presented by Craig Sharp Homes with 5 bedrooms,...
Gorgeous home situated at the end of a cul-de-sac located...
Stunning home by Robl Building Co. Traditional style ranch home...
The popular Astoria plan is back in a farmhouse version....
Gorgeous modern home by T.W. Custom Homes features 5 bedrooms,...
This beautiful 5 bedroom, 3 bathroom Robl Building Co. flex...
Stunning home designed by Robl Building Co. High quality with...
Nies Homes presents the 2023 St. Jude Dream Home on...
Choose your favorite new custom home floor plans available in J Russell Communities built by the best builders in Wichita. Customize your floor plan to build your dream home.
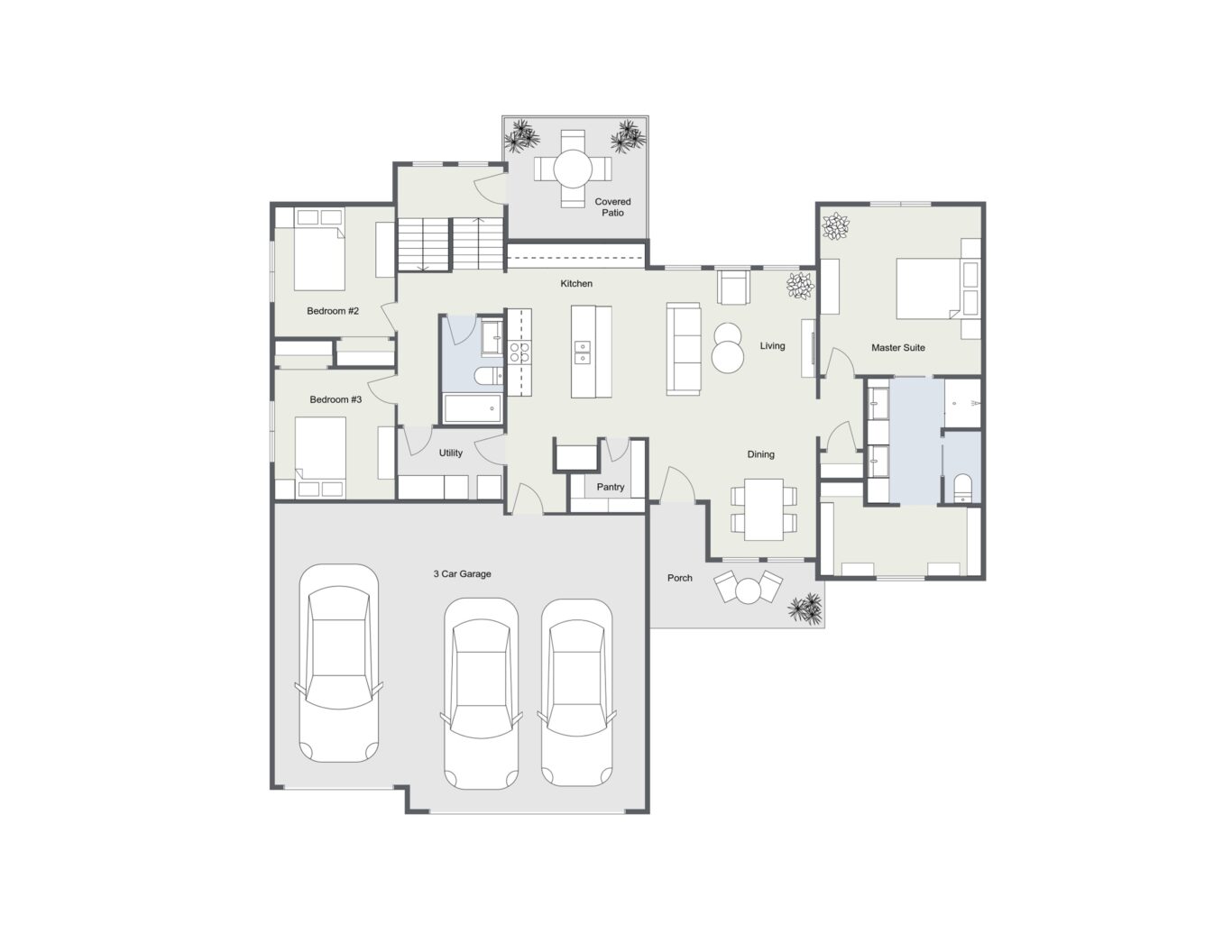

Bedrooms
Bathrooms
Garage Size
Main Sq Ft
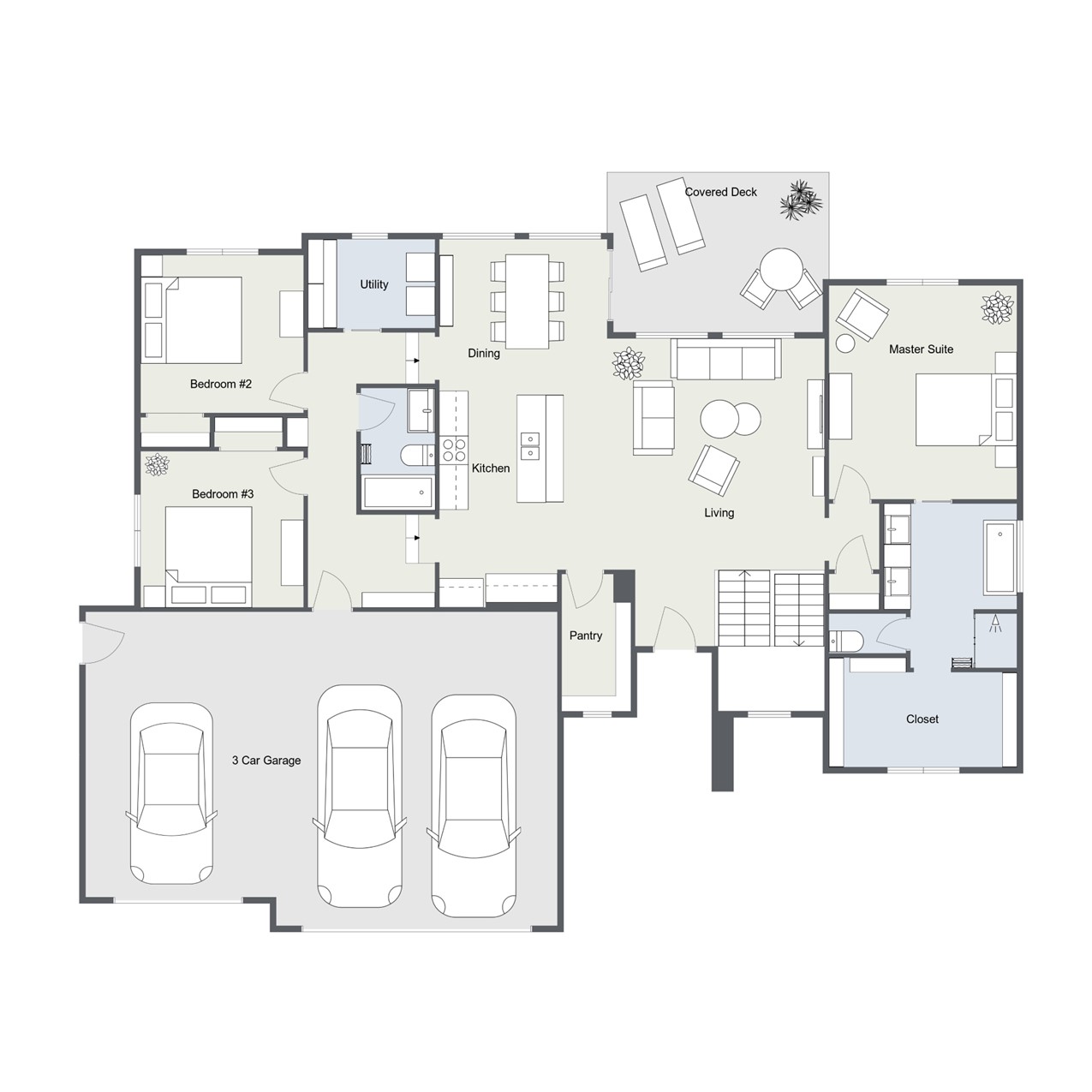

Bedrooms
Bathrooms
Garage Size
Main Sq Ft
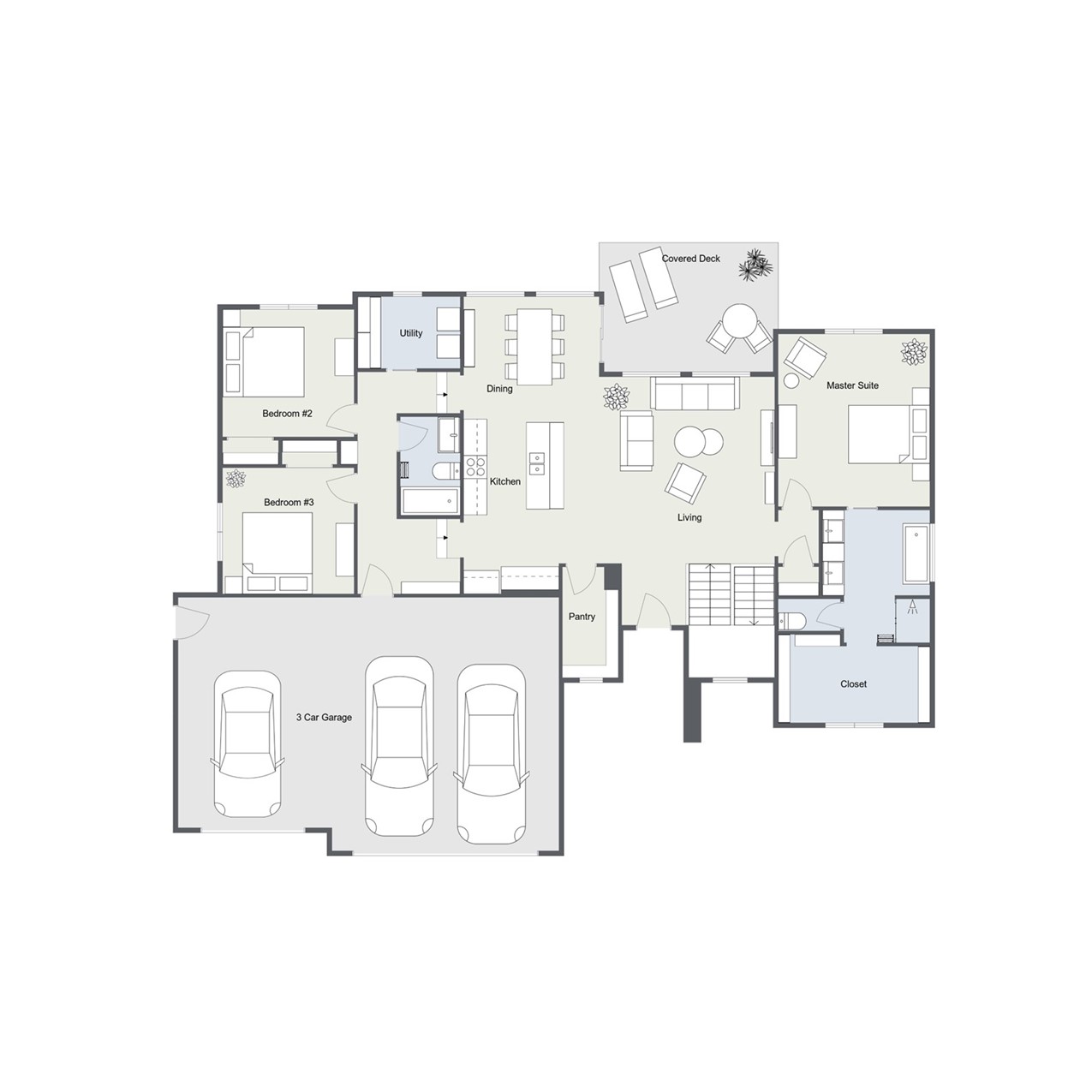

Bedrooms
Bathrooms
Garage Size
Main Sq Ft
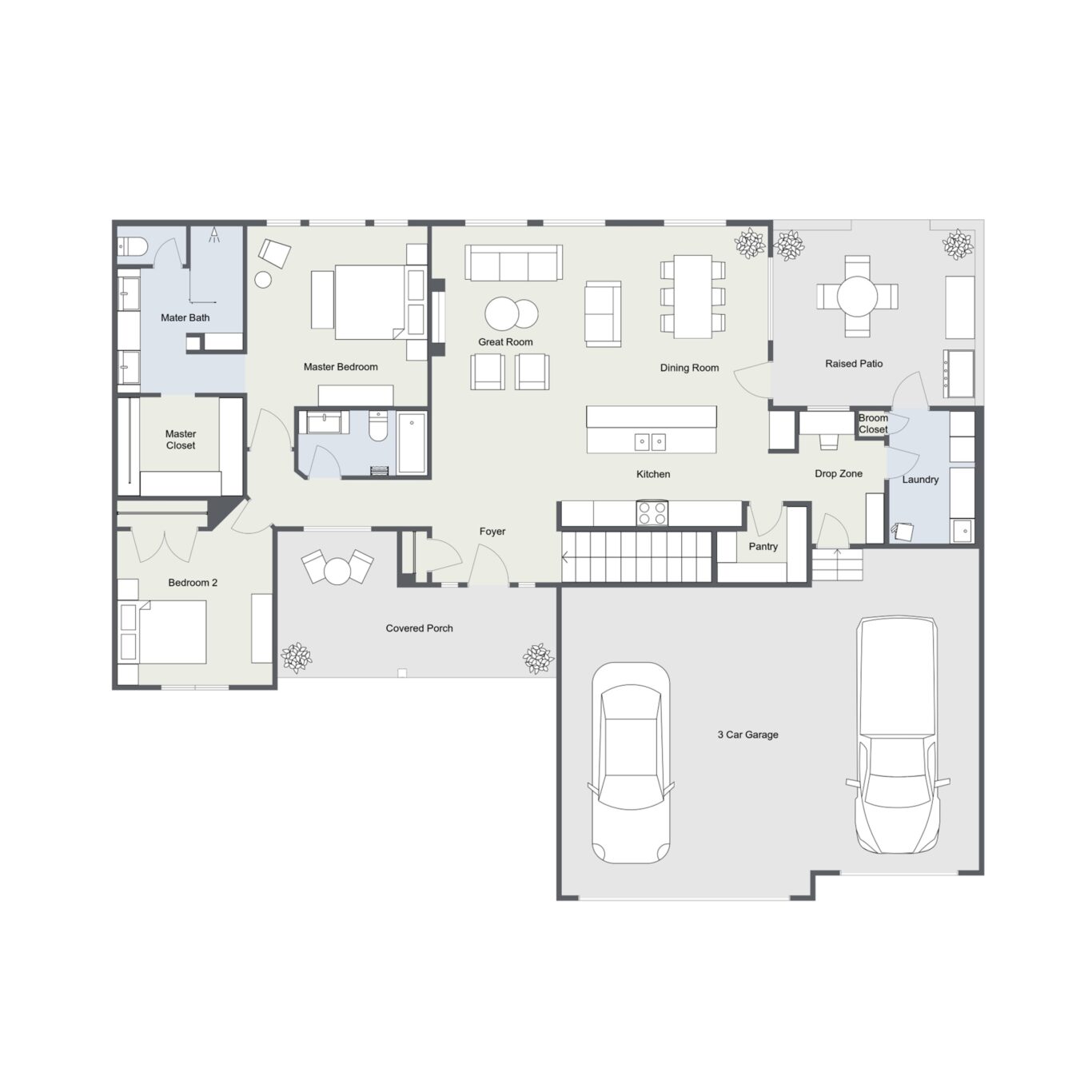

Bedrooms
Bathrooms
Garage Size
Main Sq Ft
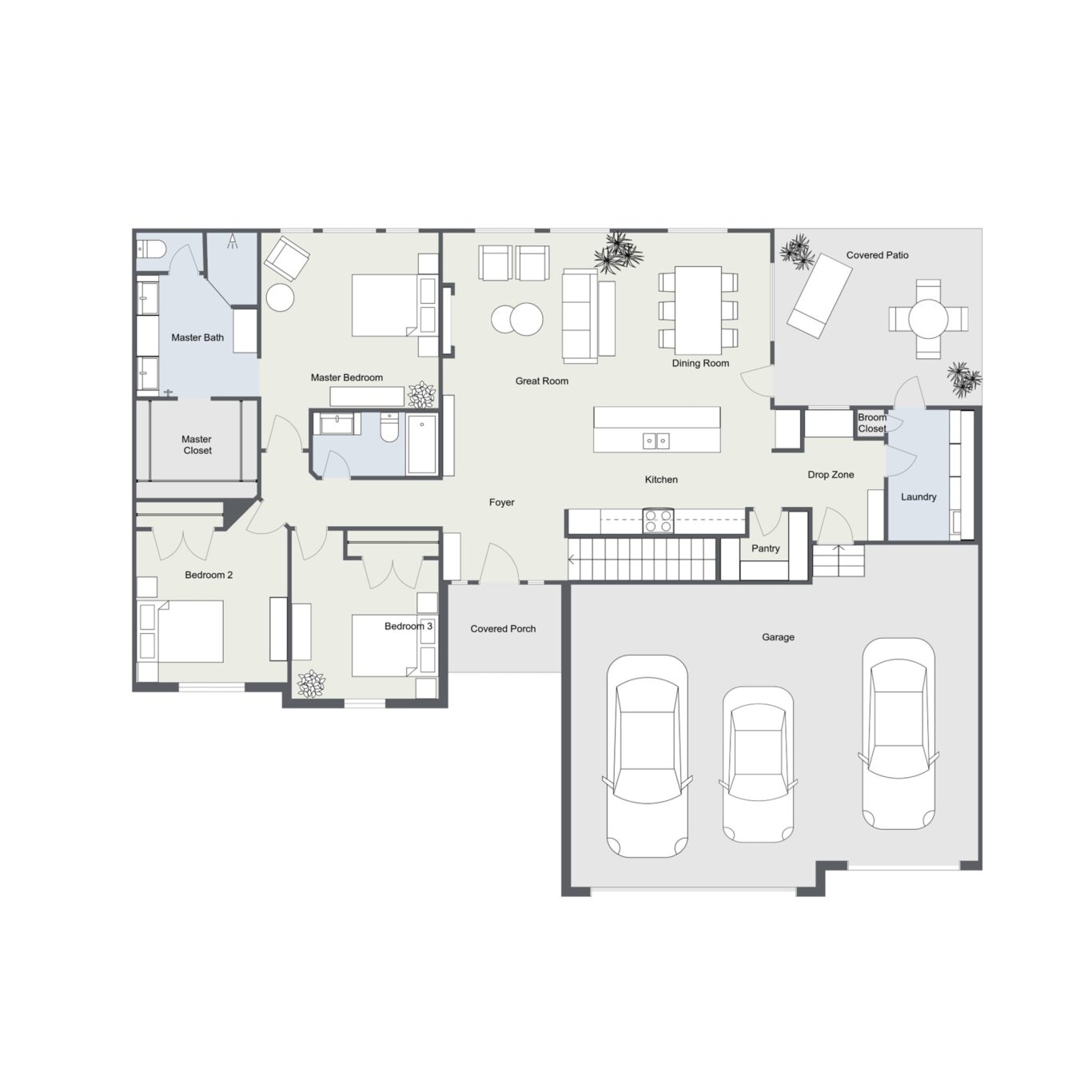

Bedrooms
Bathrooms
Garage Size
Main Sq Ft
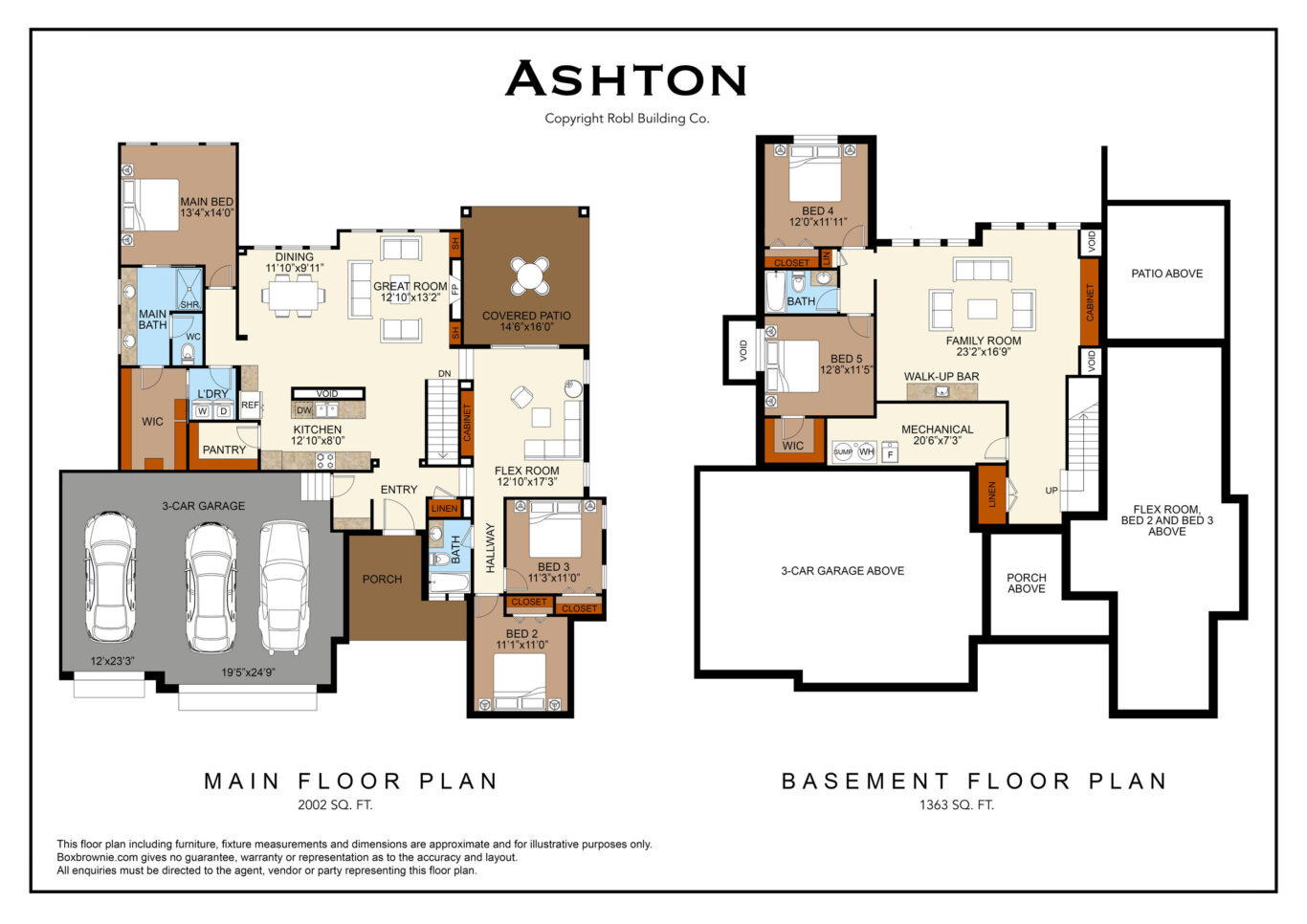

Bedrooms
Bathrooms
Garage Size
Main Sq Ft
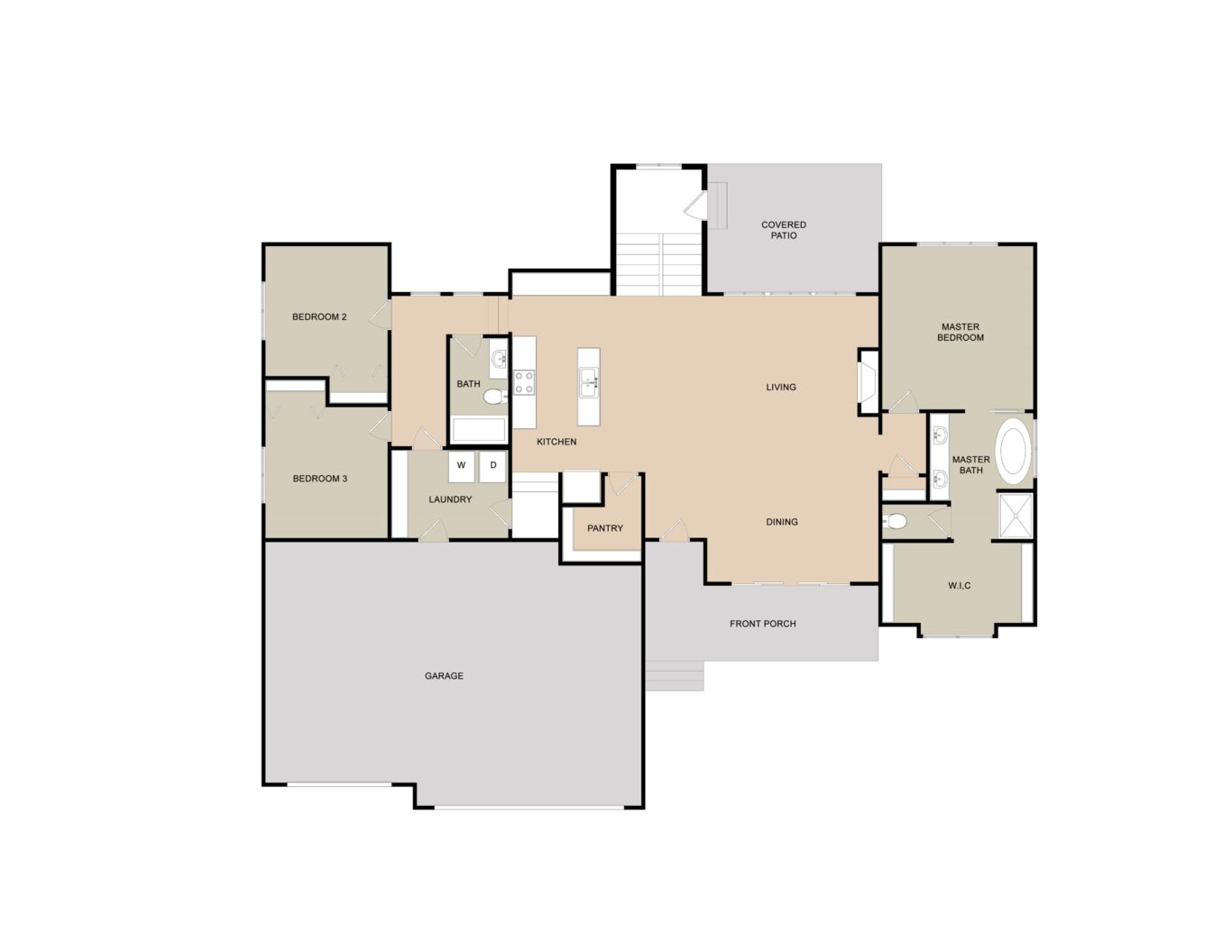

Bedrooms
Bathrooms
Garage Size
Main Sq Ft
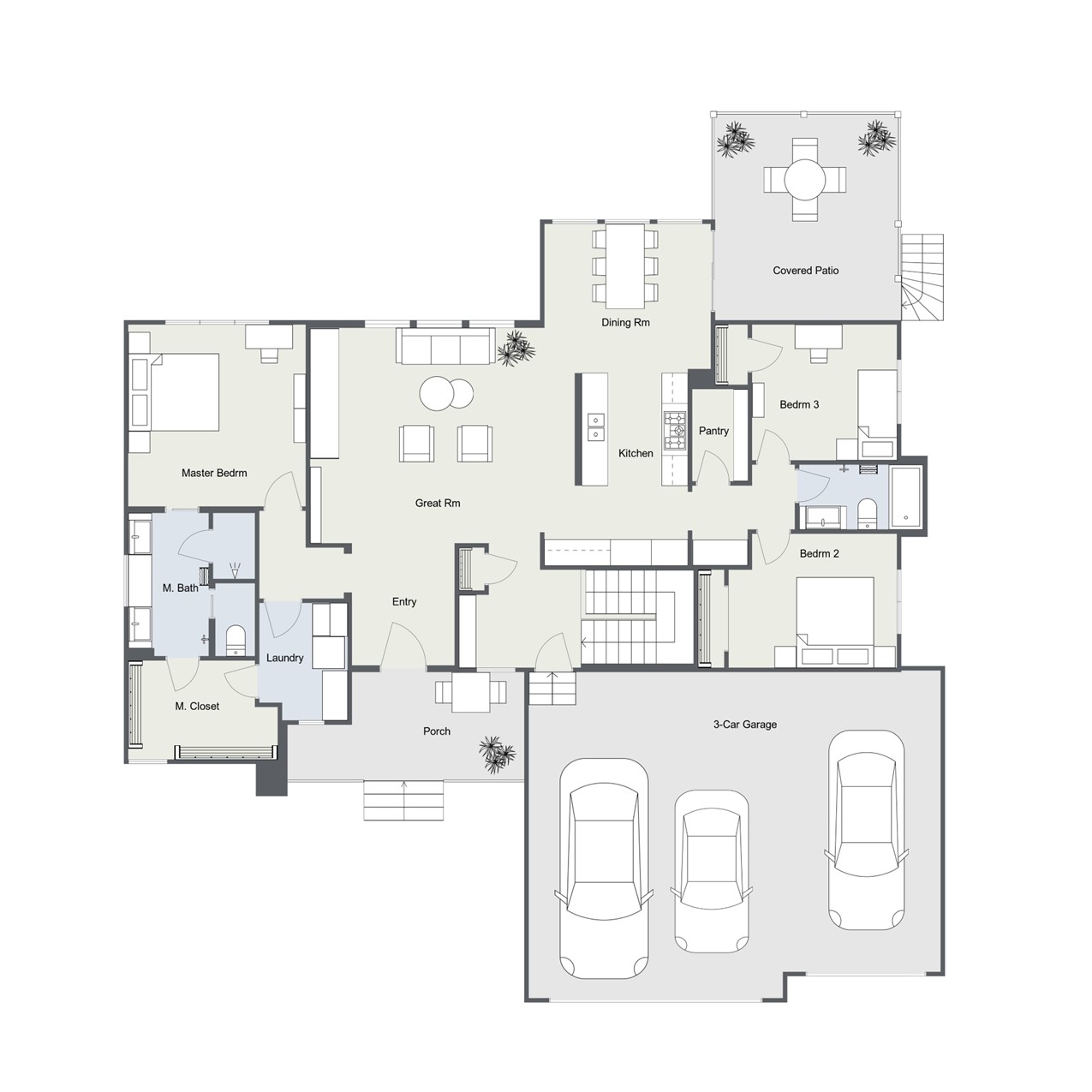

Bedrooms
Bathrooms
Garage Size
Main Sq Ft
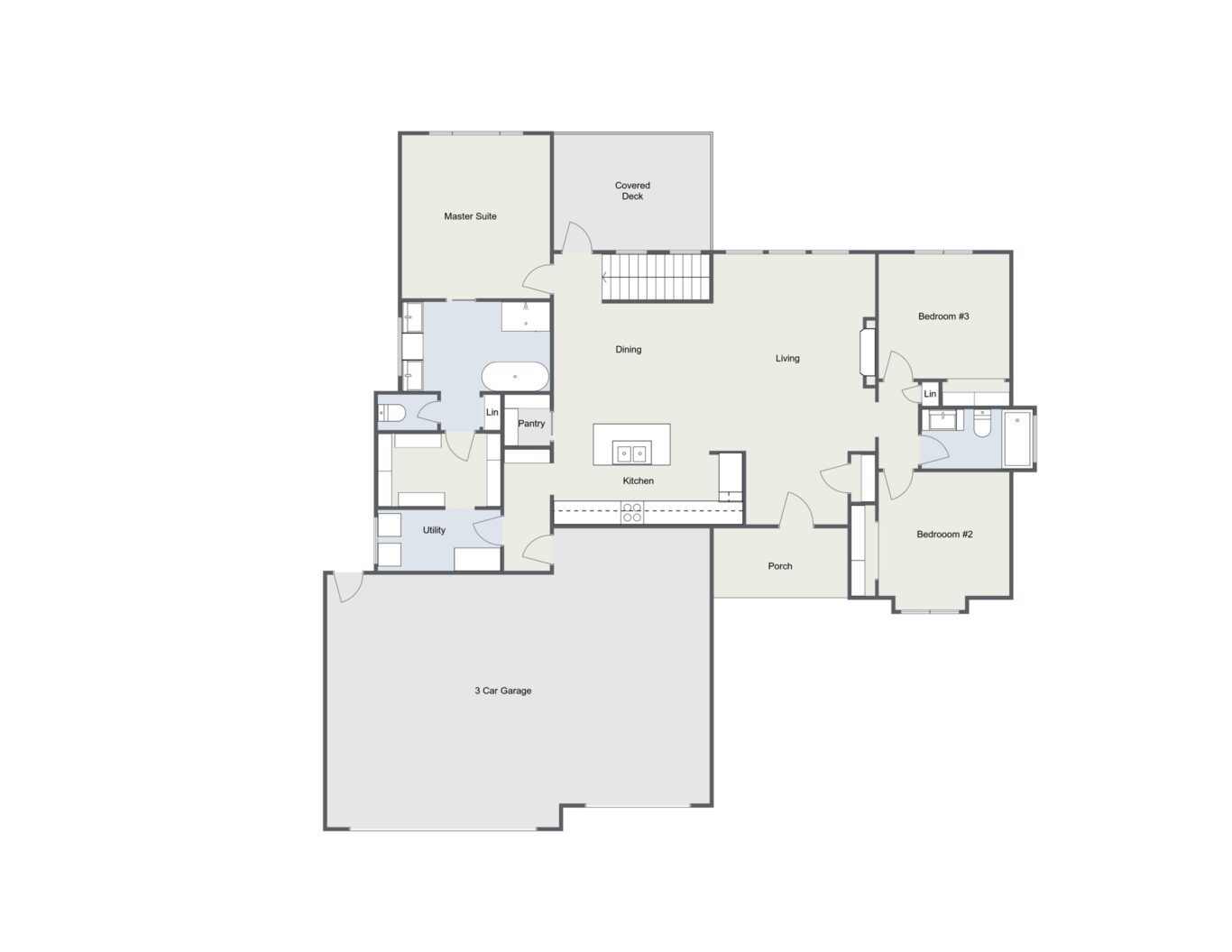

Bedrooms
Bathrooms
Garage Size
Main Sq Ft
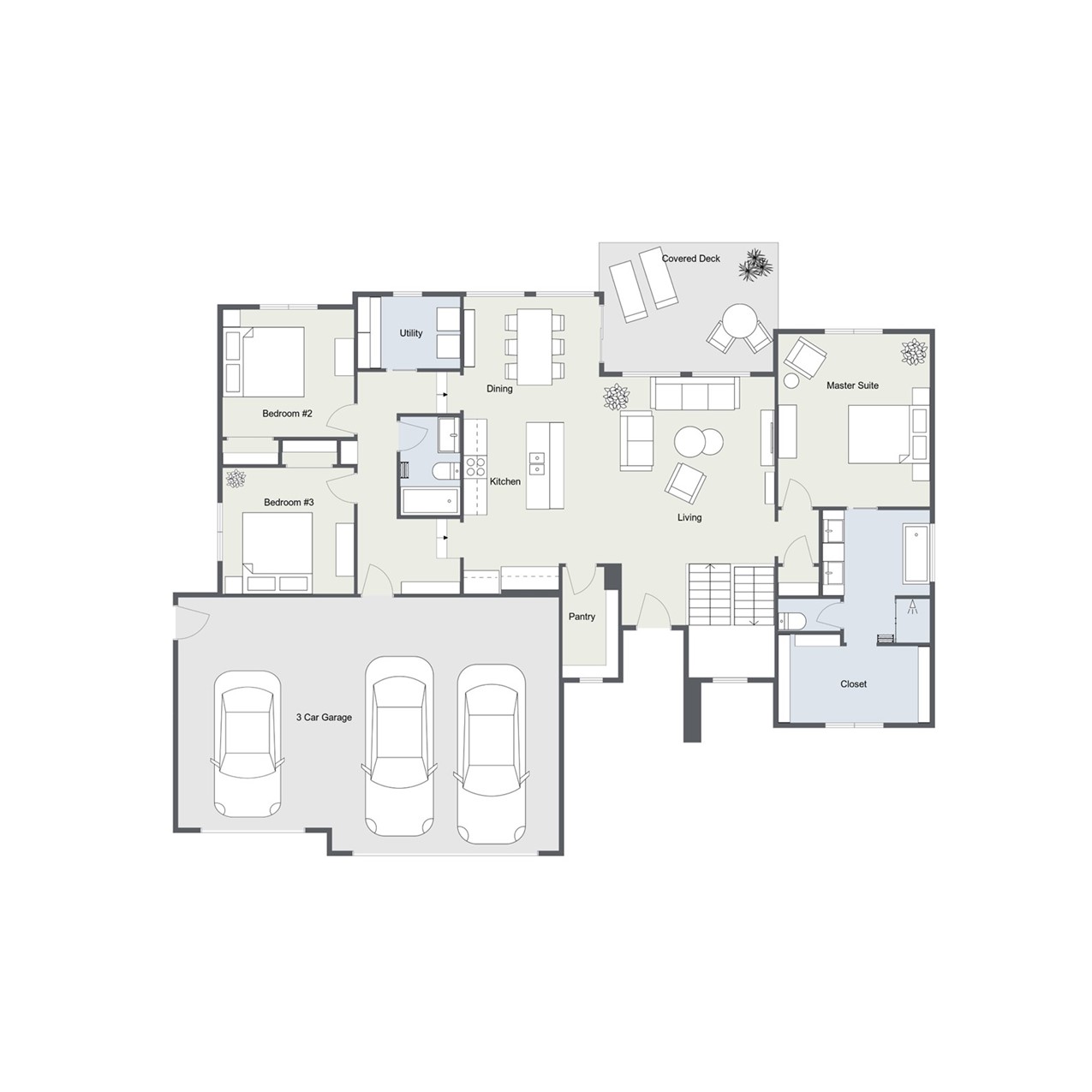

Bedrooms
Bathrooms
Garage Size
Main Sq Ft
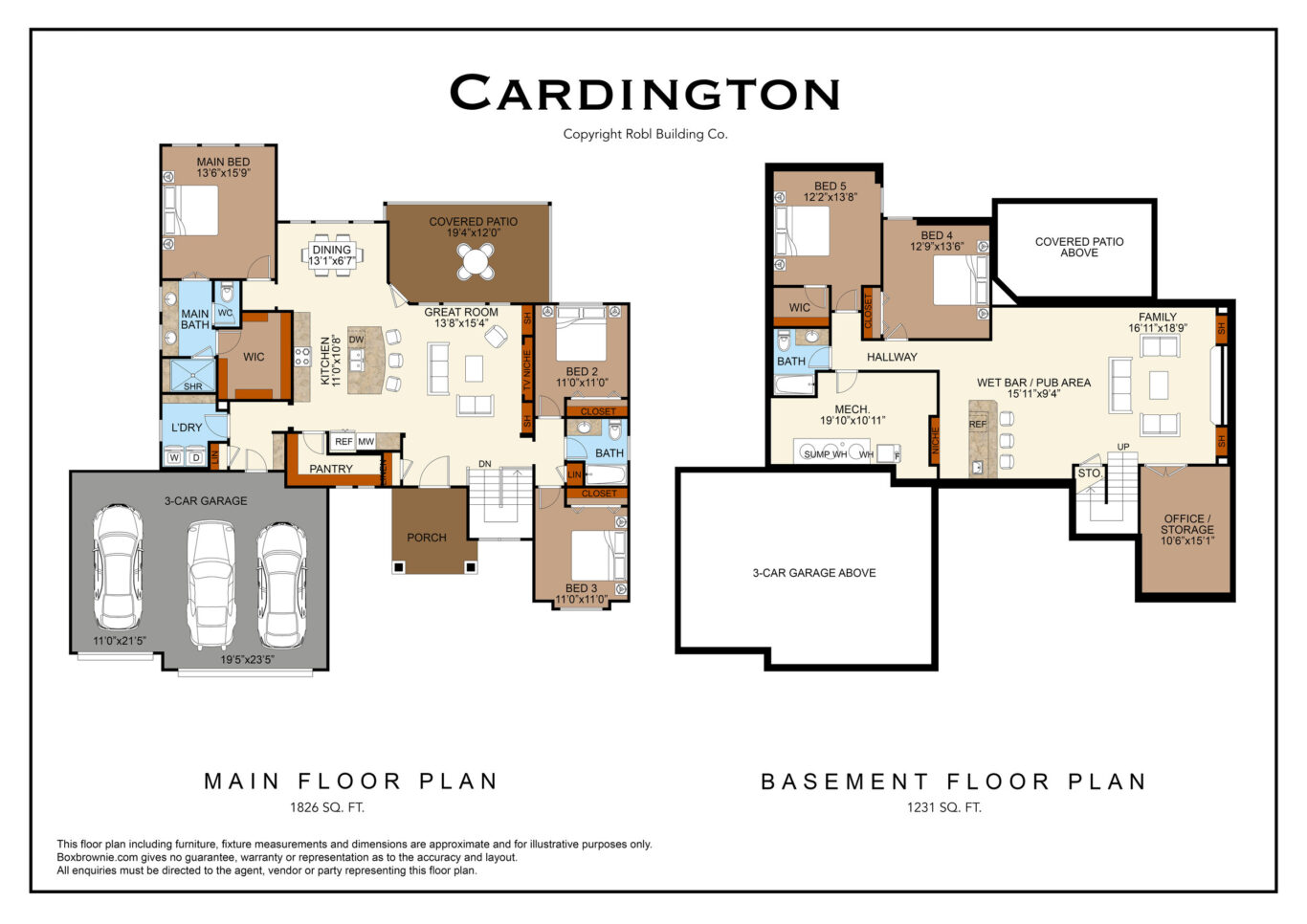

Bedrooms
Bathrooms
Garage Size
Main Sq Ft
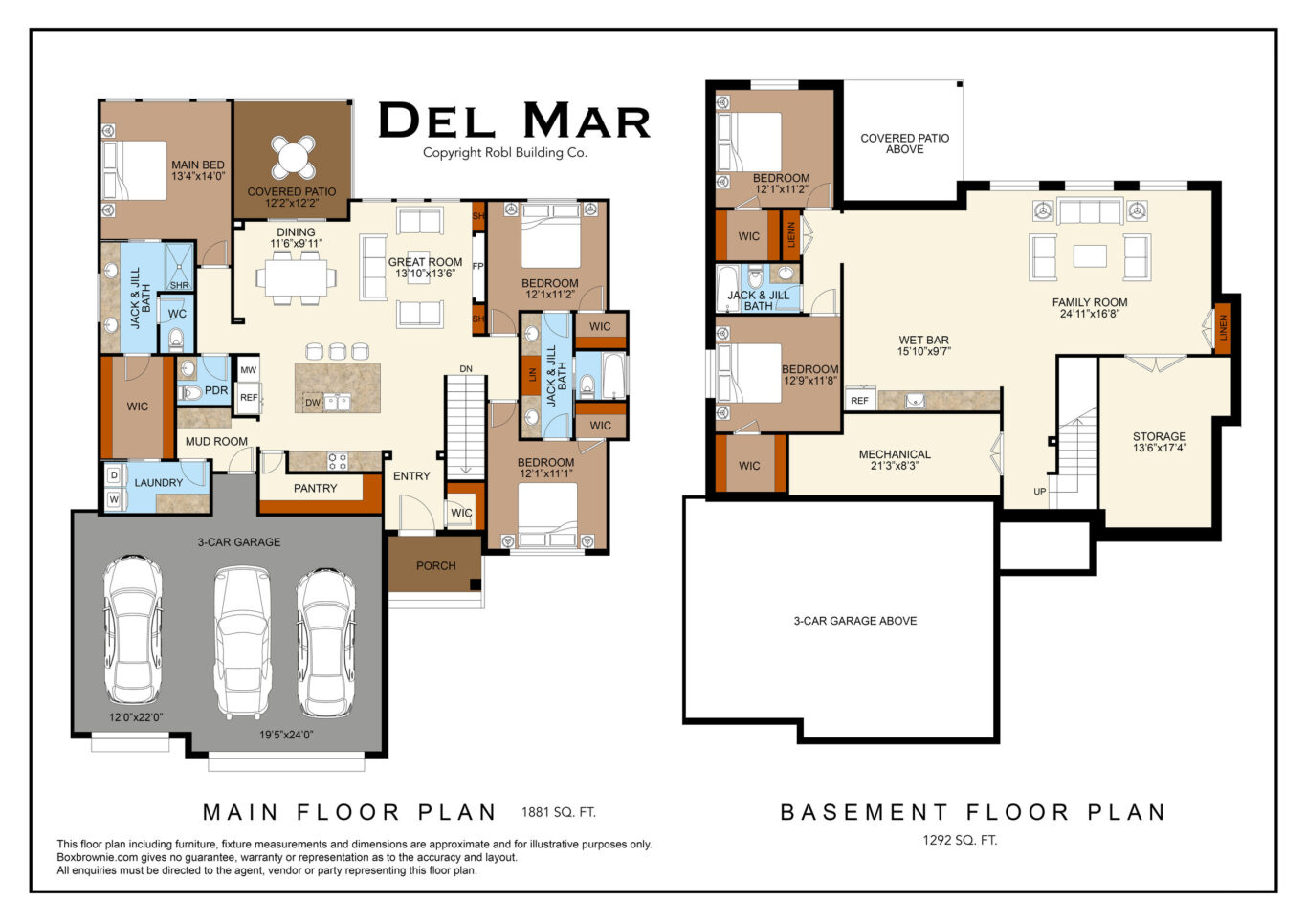

Bedrooms
Bathrooms
Garage Size
Main Sq Ft
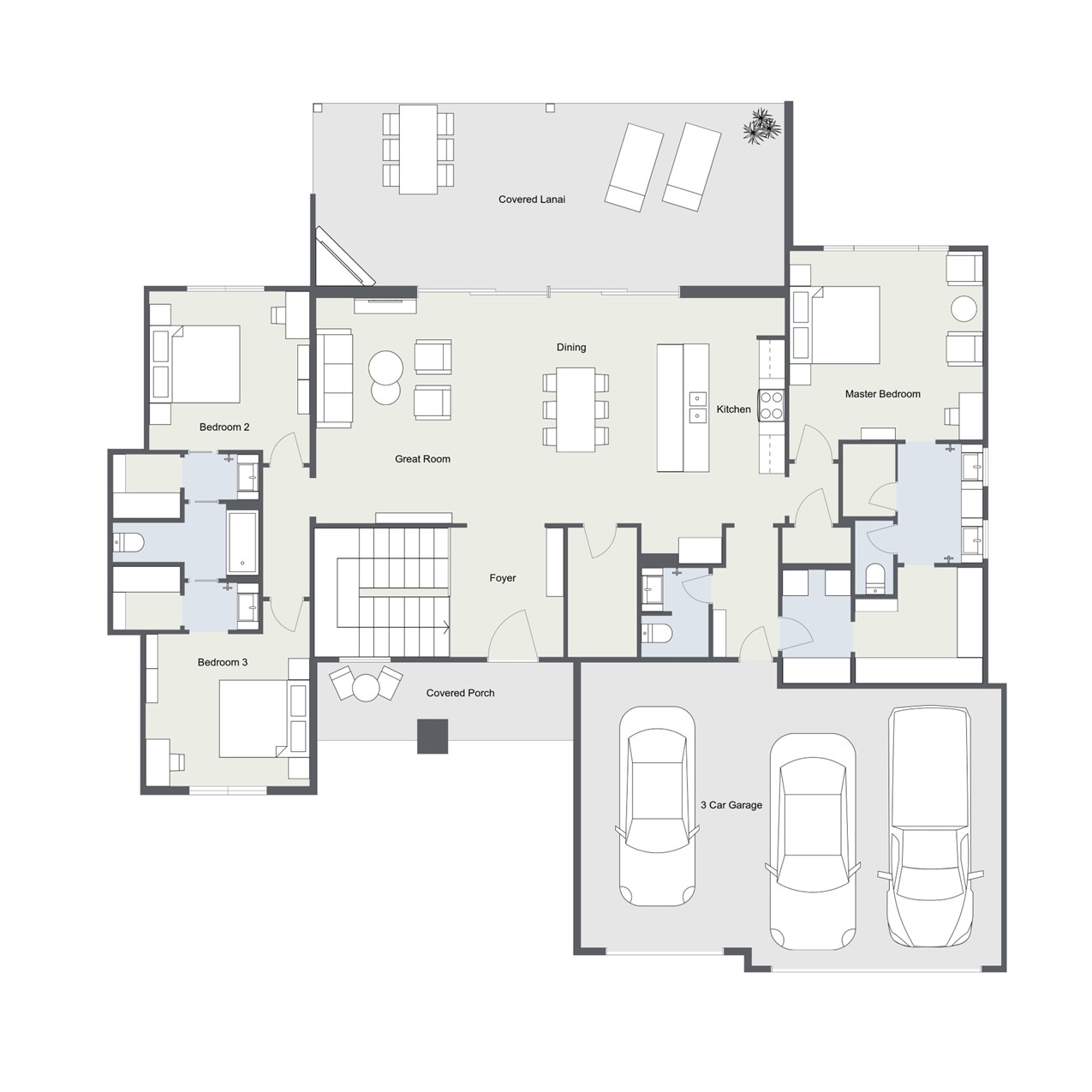

Bedrooms
Bathrooms
Garage Size
Main Sq Ft
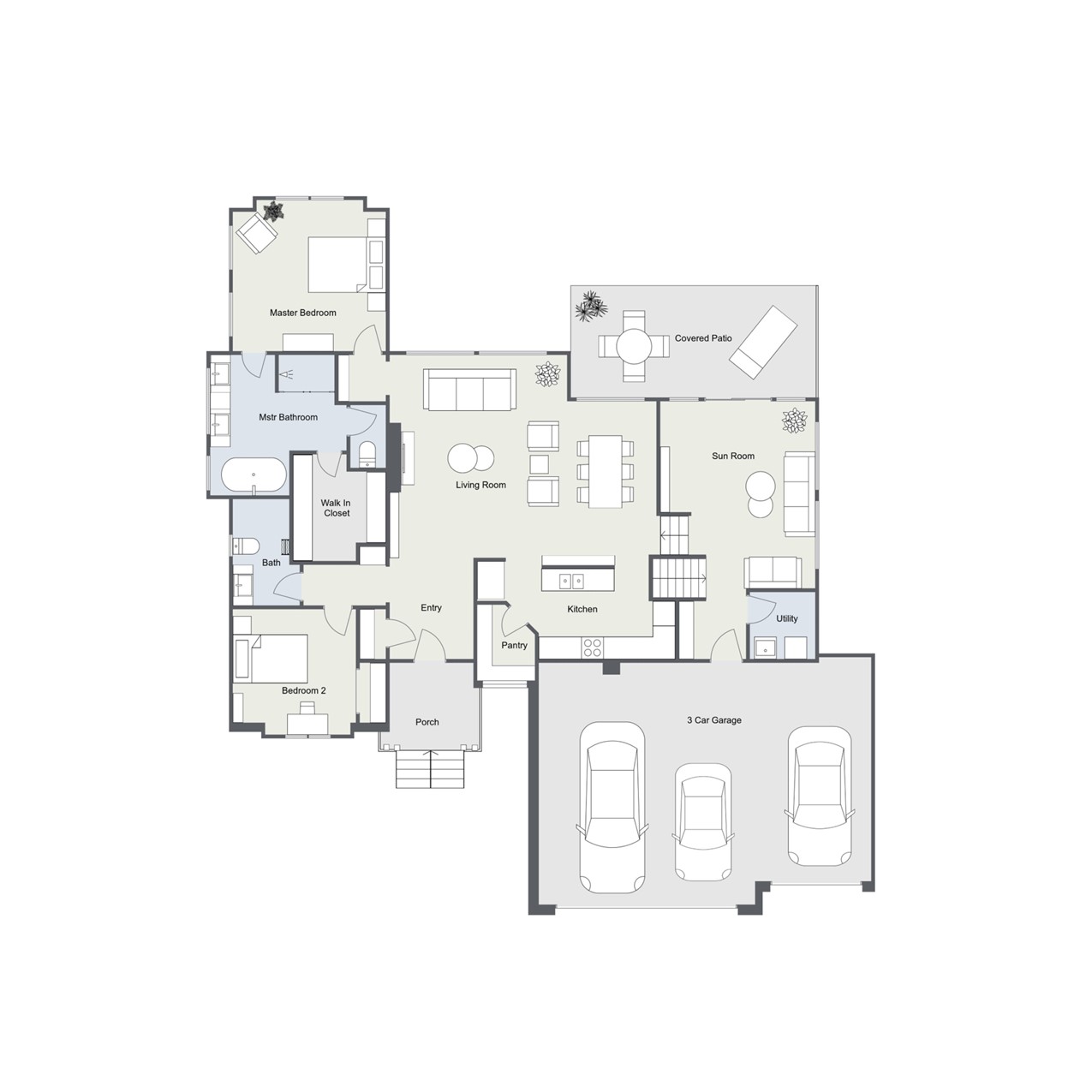

Bedrooms
Bathrooms
Garage Size
Main Sq Ft
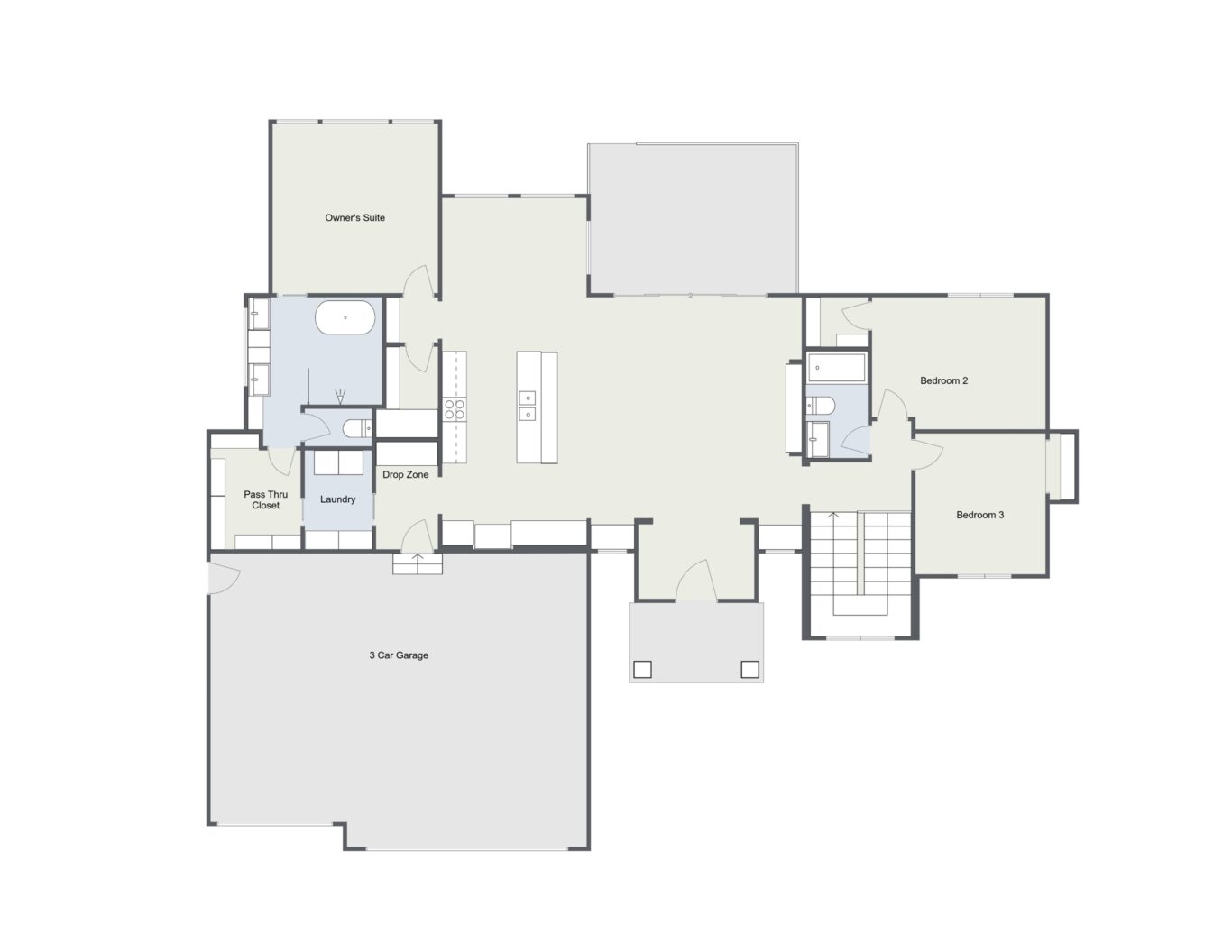

Bedrooms
Bathrooms
Garage Size
Main Sq Ft
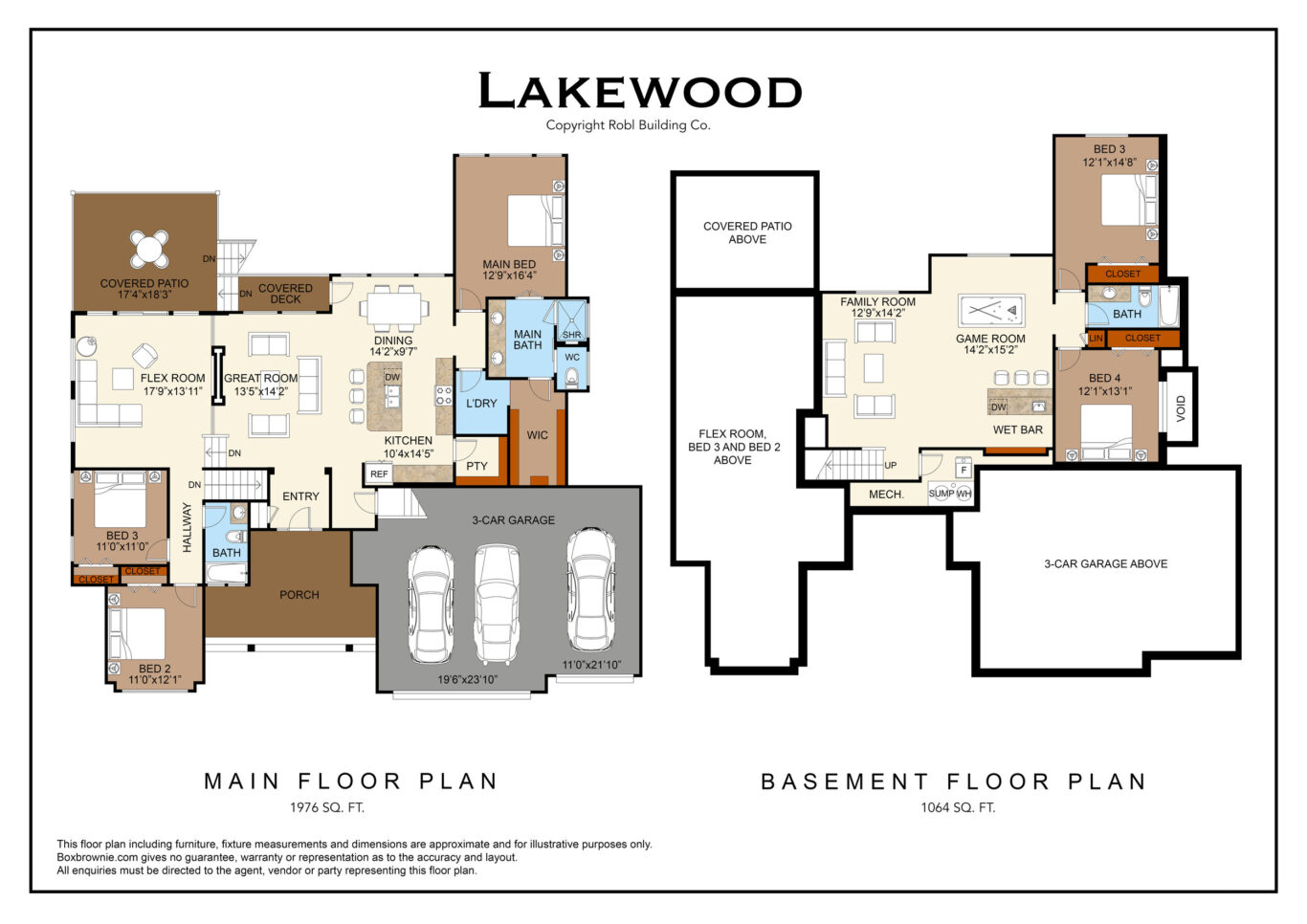

Bedrooms
Bathrooms
Garage Size
Main Sq Ft
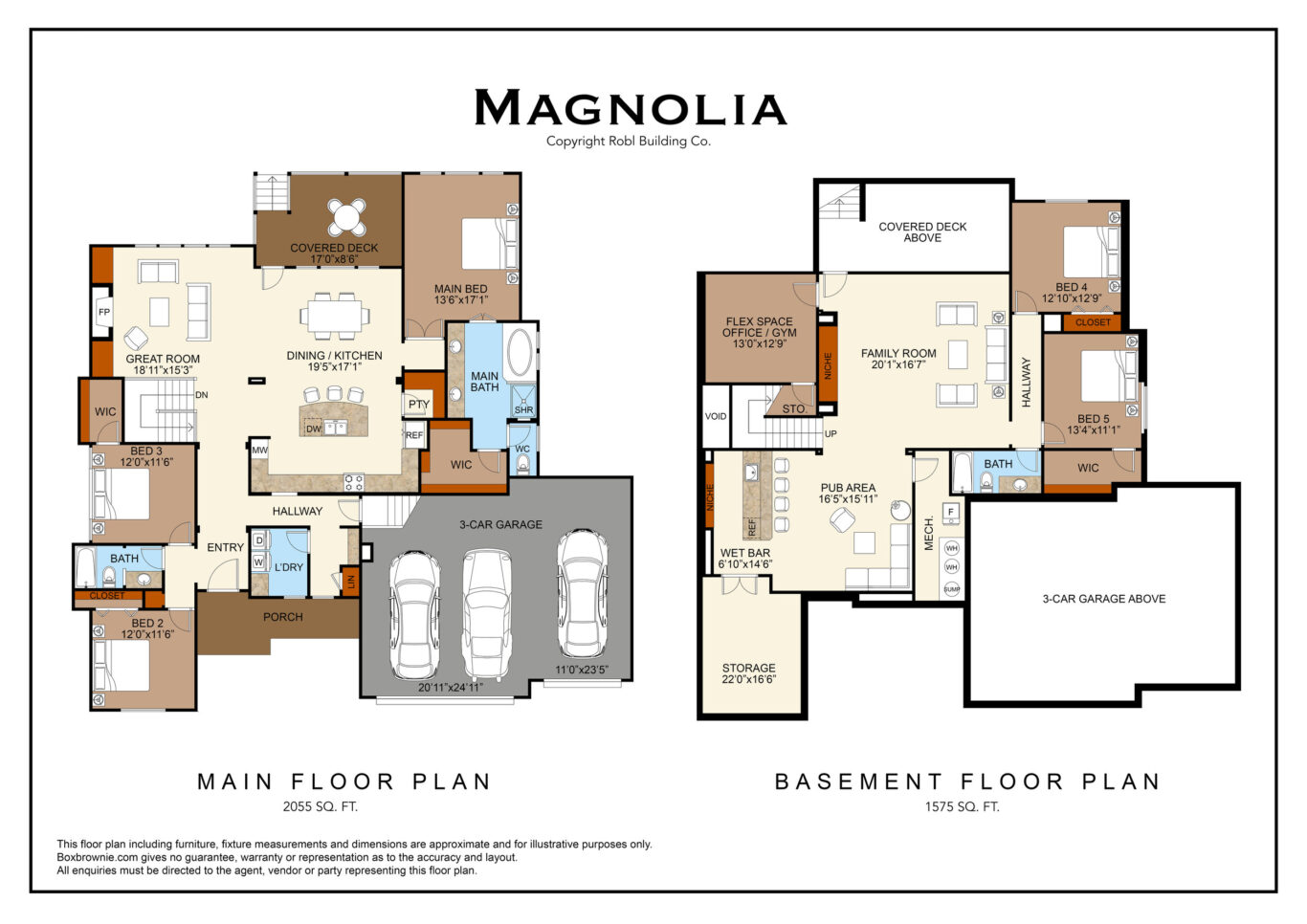

Bedrooms
Bathrooms
Garage Size
Main Sq Ft
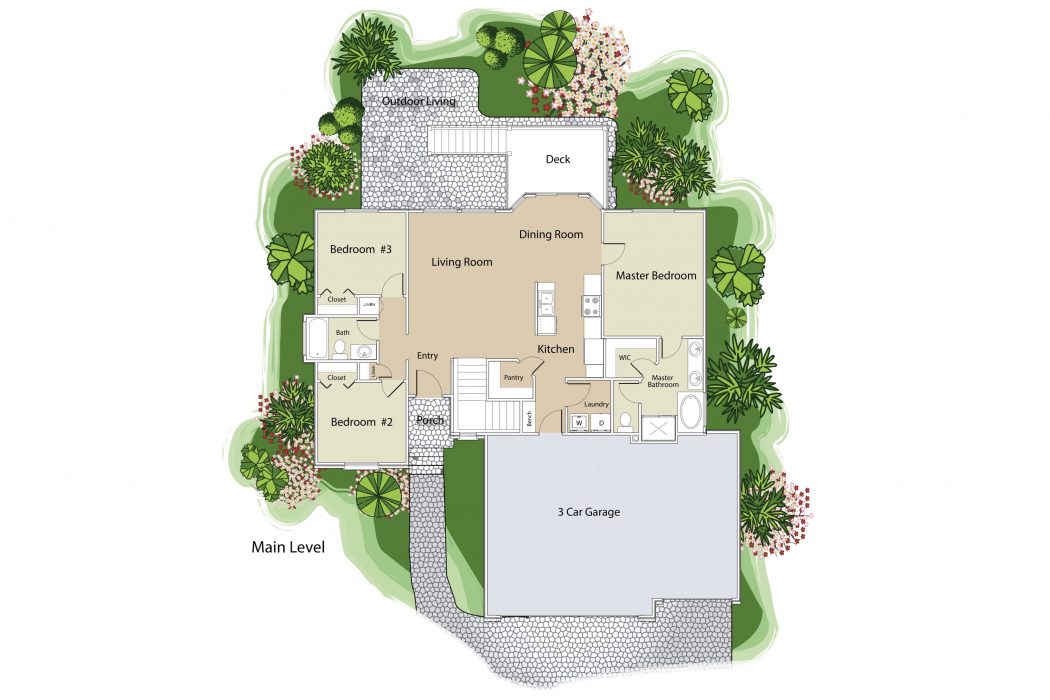

Bedrooms
Bathrooms
Garage Size
Main Sq Ft
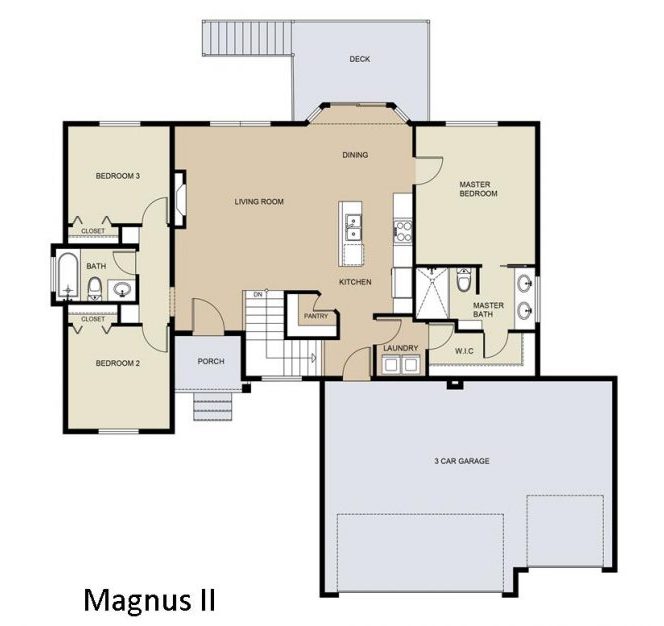

Bedrooms
Bathrooms
Garage Size
Main Sq Ft
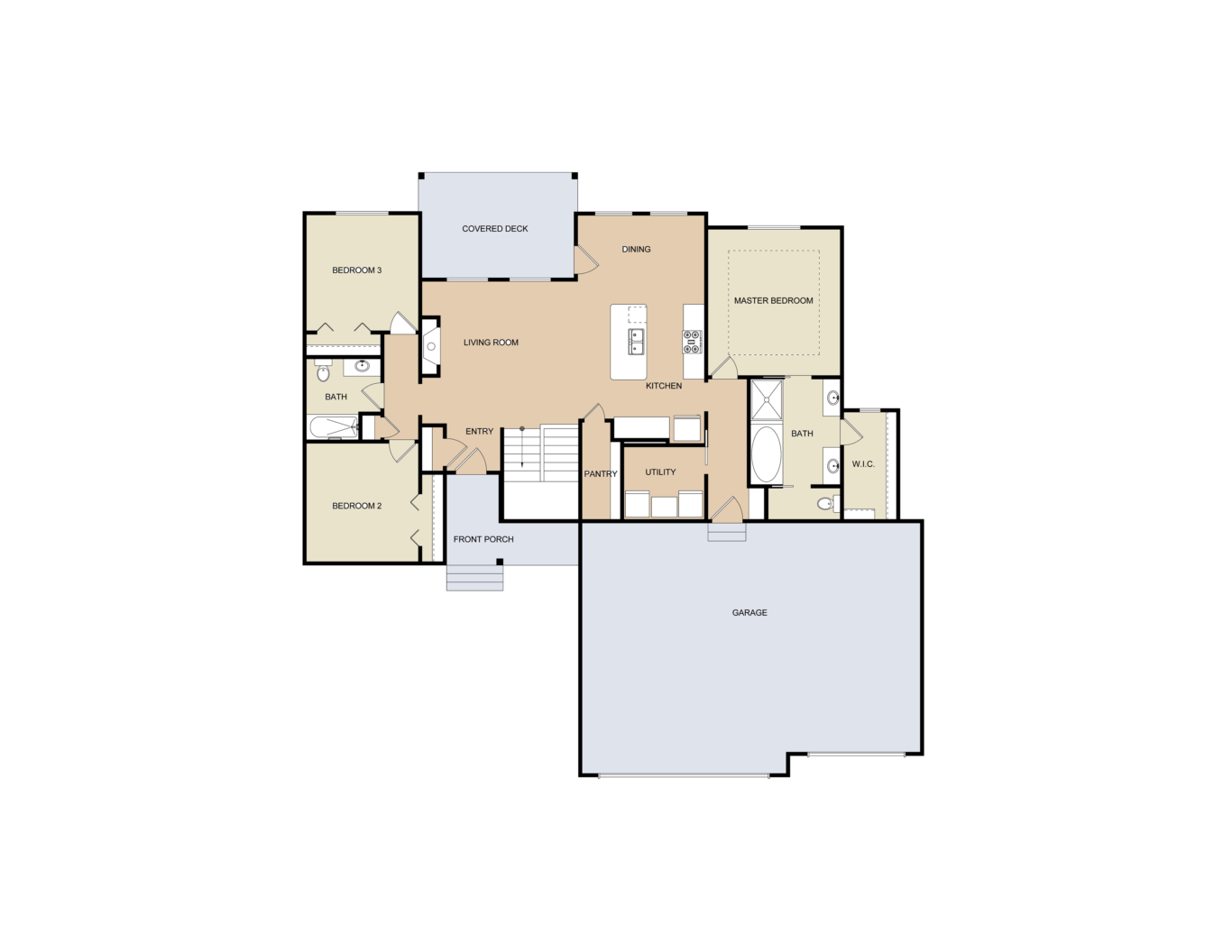

Bedrooms
Bathrooms
Garage Size
Main Sq Ft
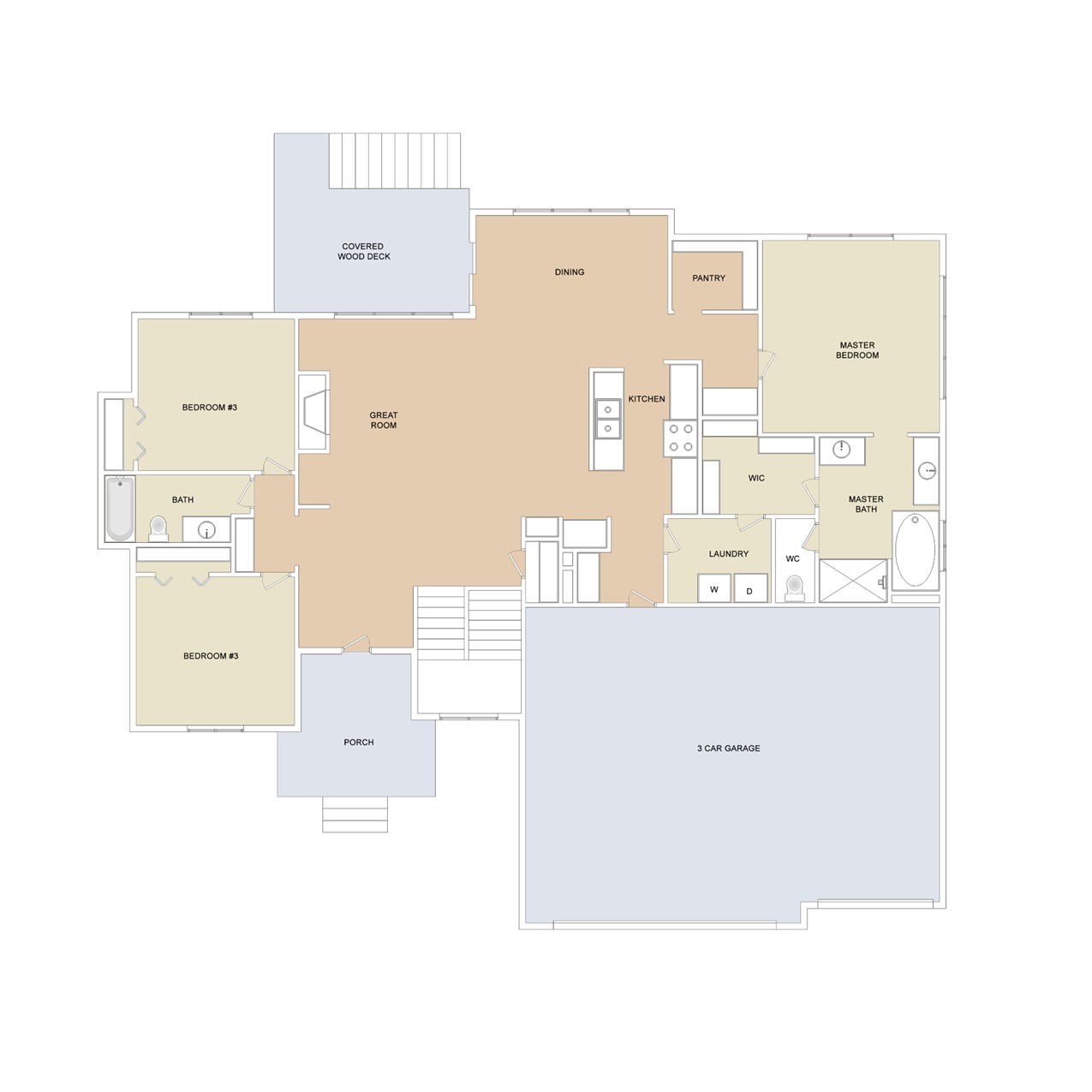

Bedrooms
Bathrooms
Garage Size
Main Sq Ft
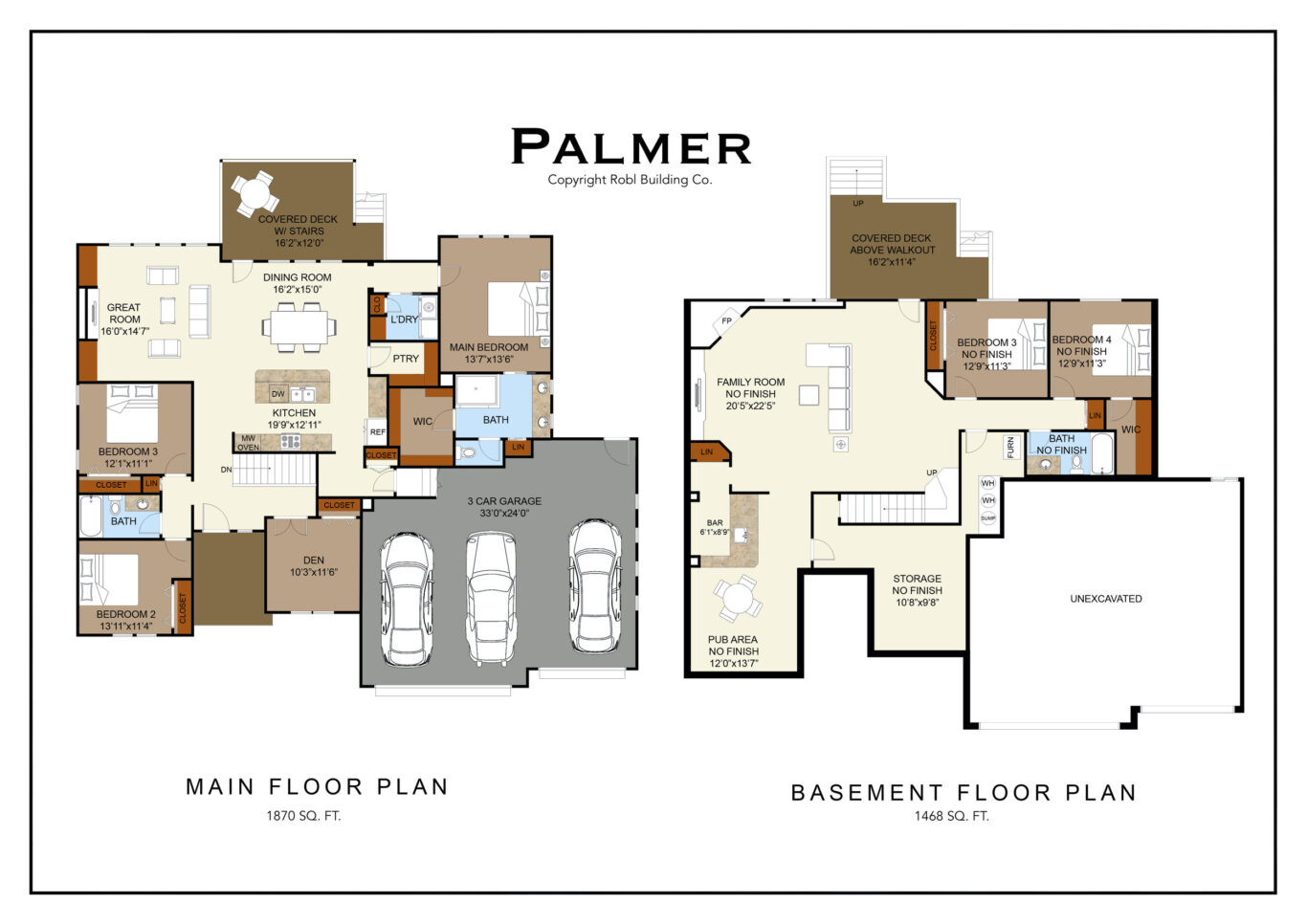

Bedrooms
Bathrooms
Garage Size
Main Sq Ft
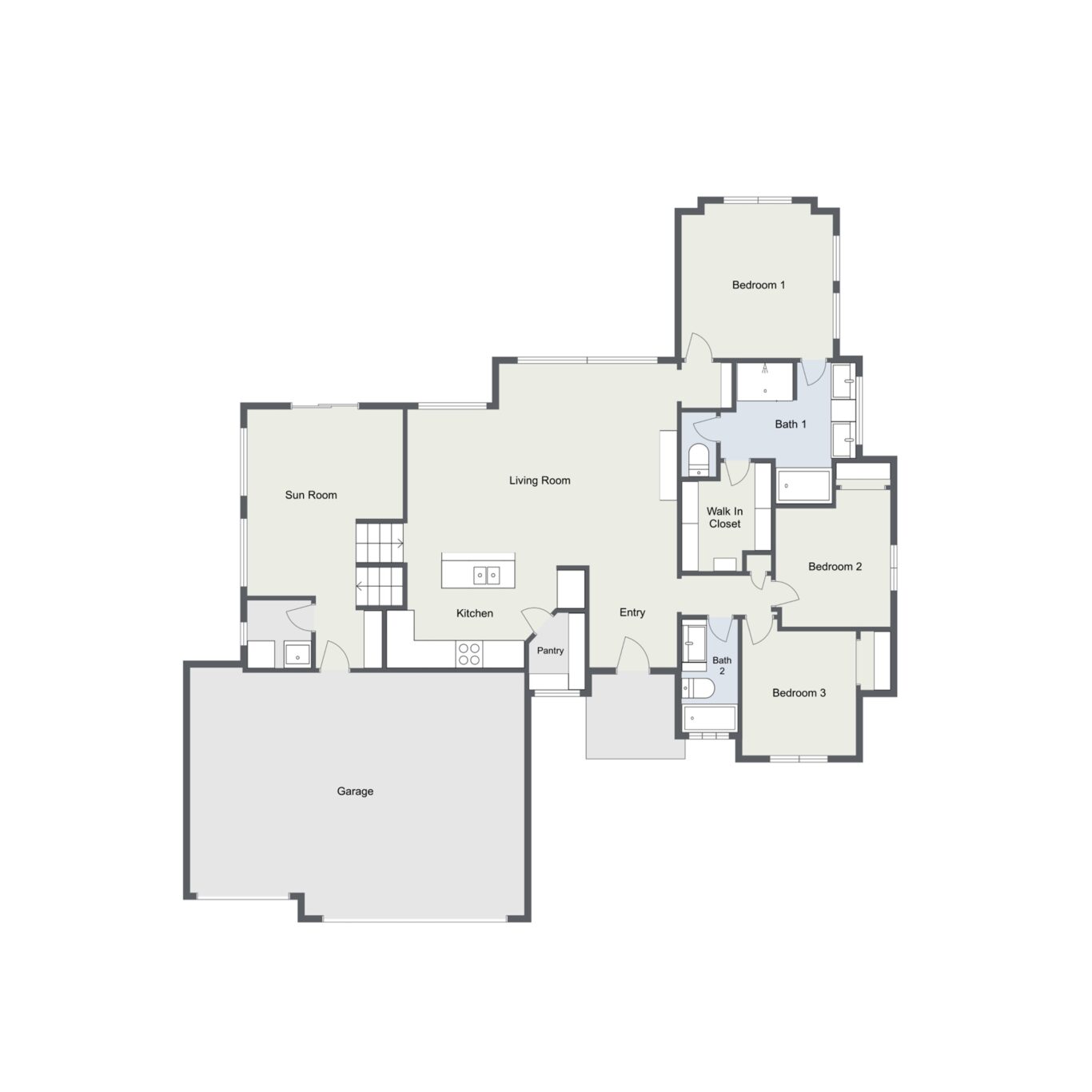

Bedrooms
Bathrooms
Garage Size
Main Sq Ft
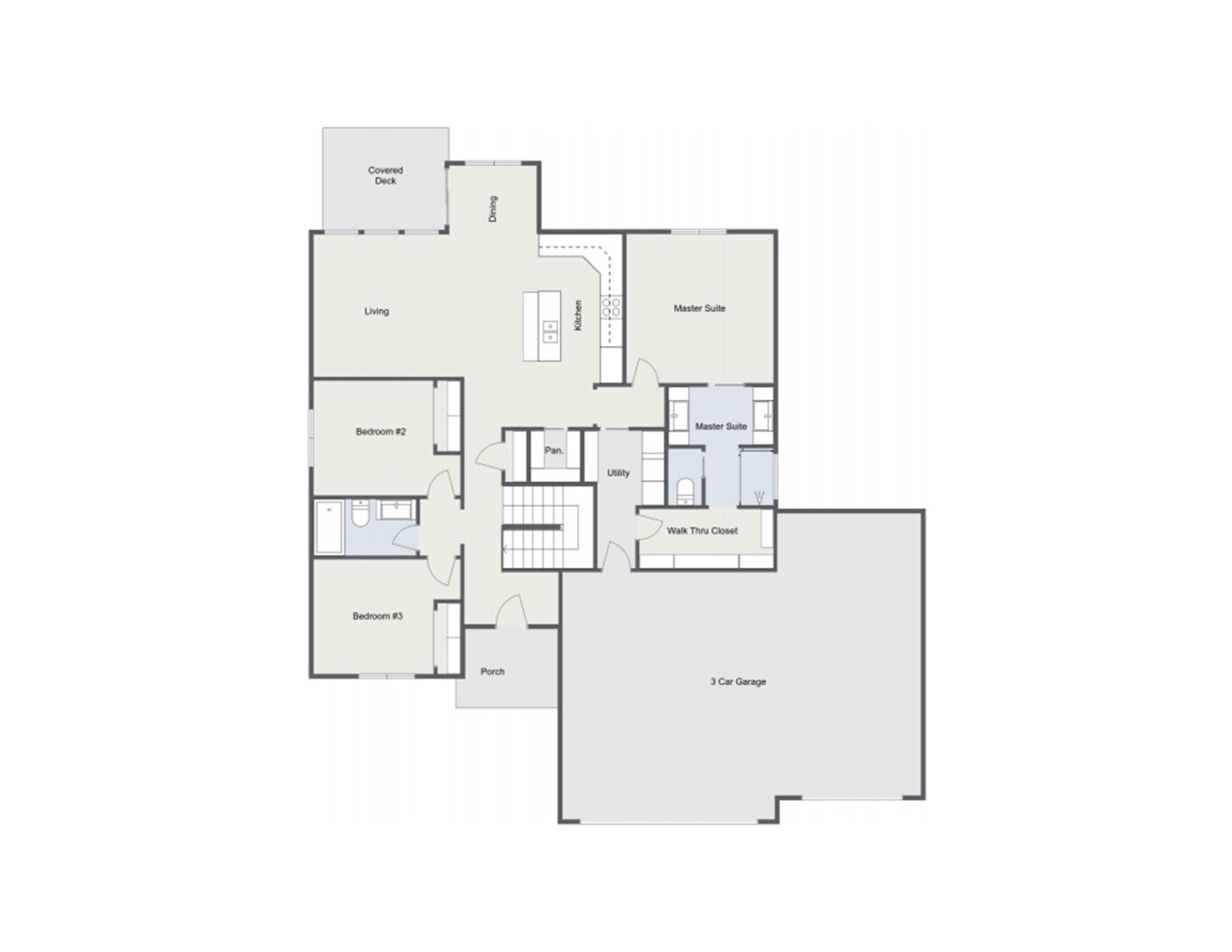

Bedrooms
Bathrooms
Garage Size
Main Sq Ft
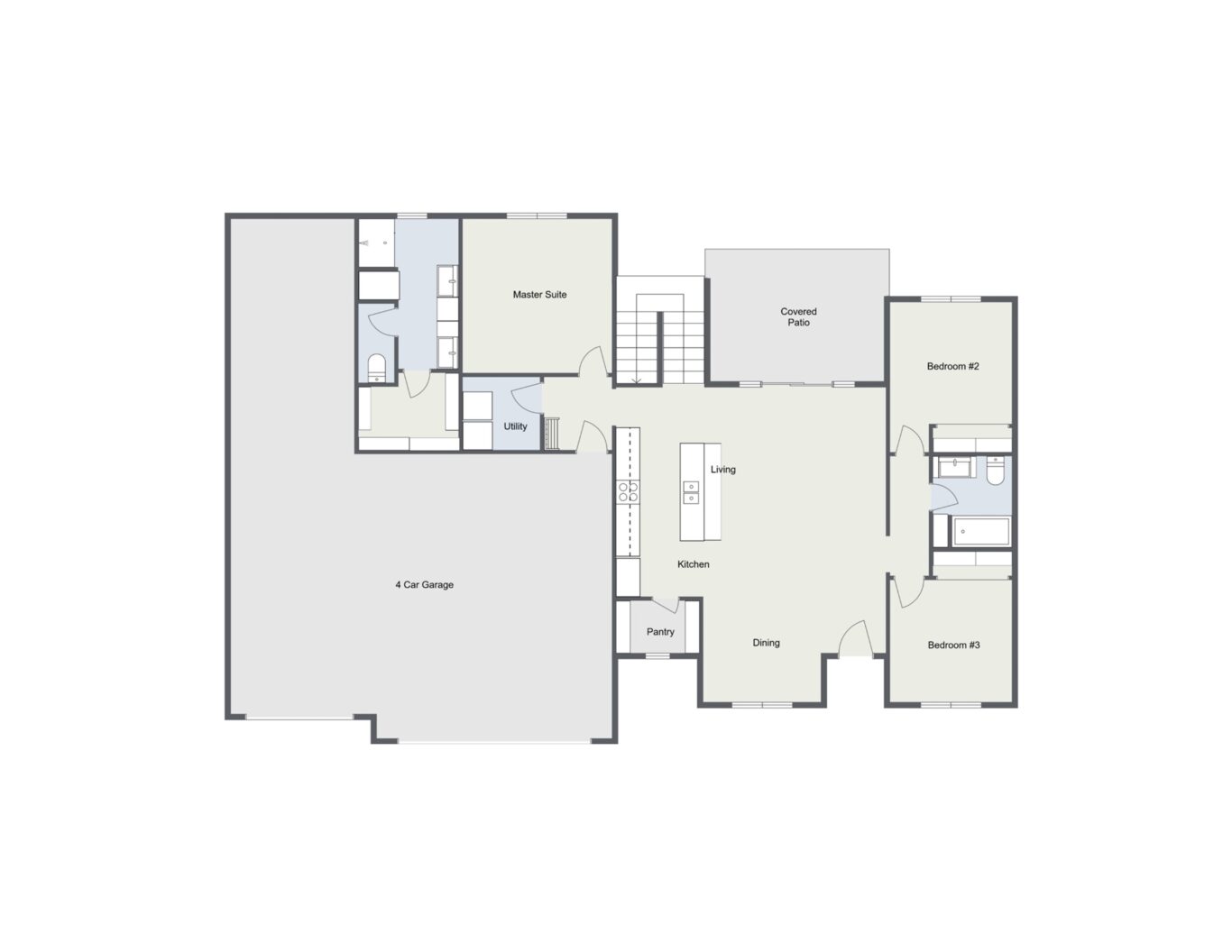

Bedrooms
Bathrooms
Garage Size
Main Sq Ft
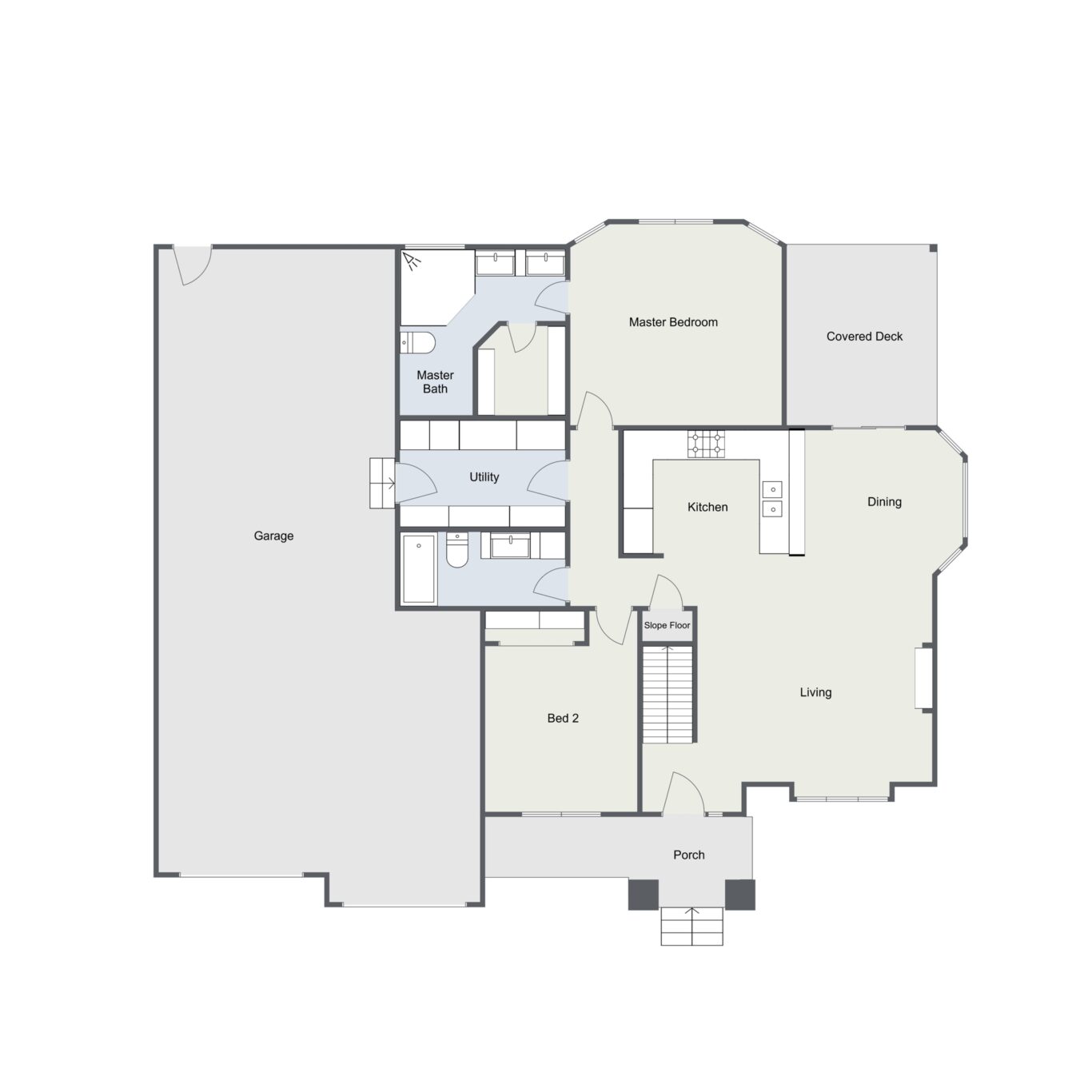

Bedrooms
Bathrooms
Garage Size
Main Sq Ft
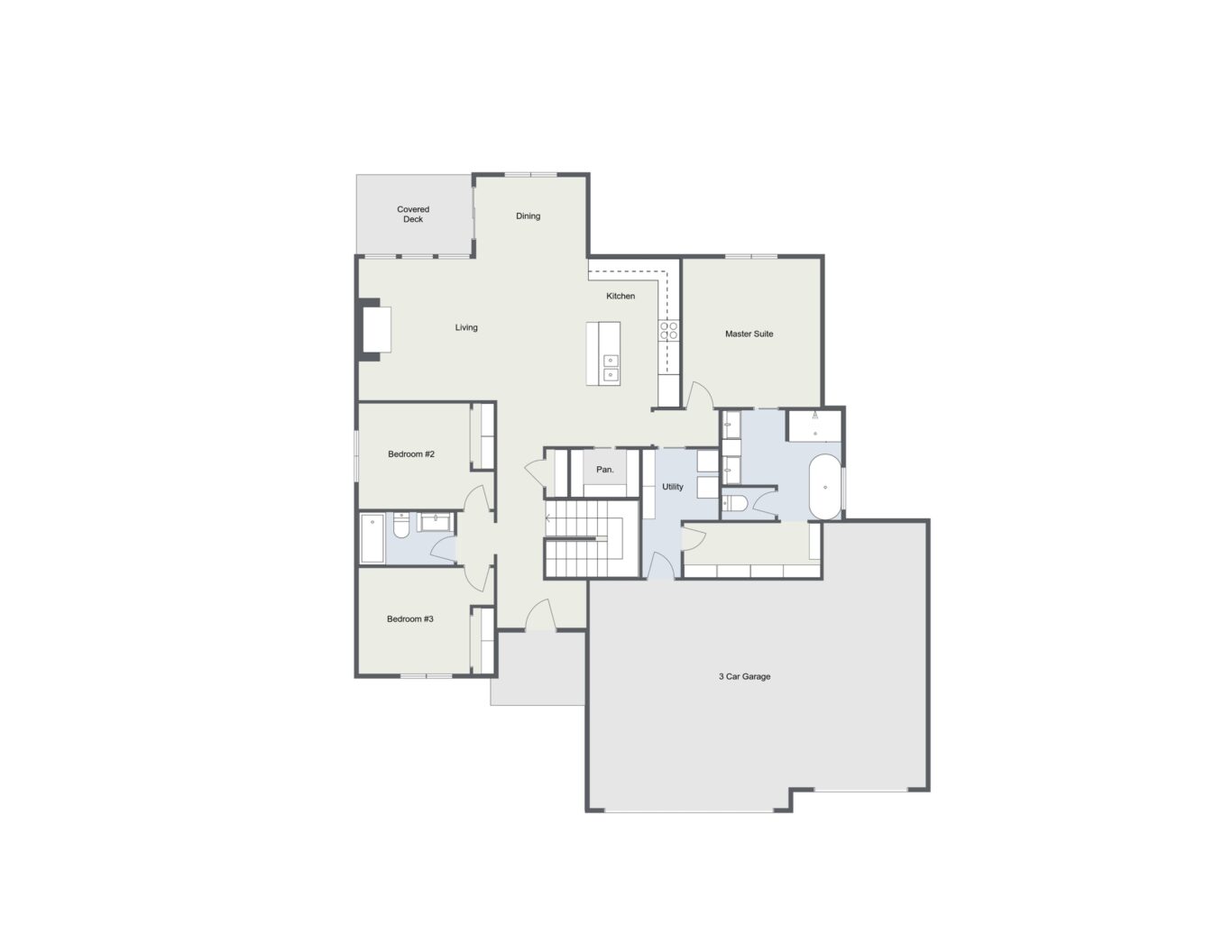

Bedrooms
Bathrooms
Garage Size
Main Sq Ft
Ready to find your dream home built with uncompromising quality and exquisite attention to detail? Take the first step towards owning a truly exceptional residence by filling out our contact form. Our dedicated team is eager to assist you in exploring available options, customizing floor plans to suit your preferences, and guiding you through the exciting journey of making your dream a reality. Don’t miss out on the opportunity to experience the luxury, comfort, and craftsmanship that our homes have to offer. Get in touch with us today and let’s embark on the path to finding your perfect home.
to save your favourite homes and more
Enter your email address and we will send you a link to change your password.