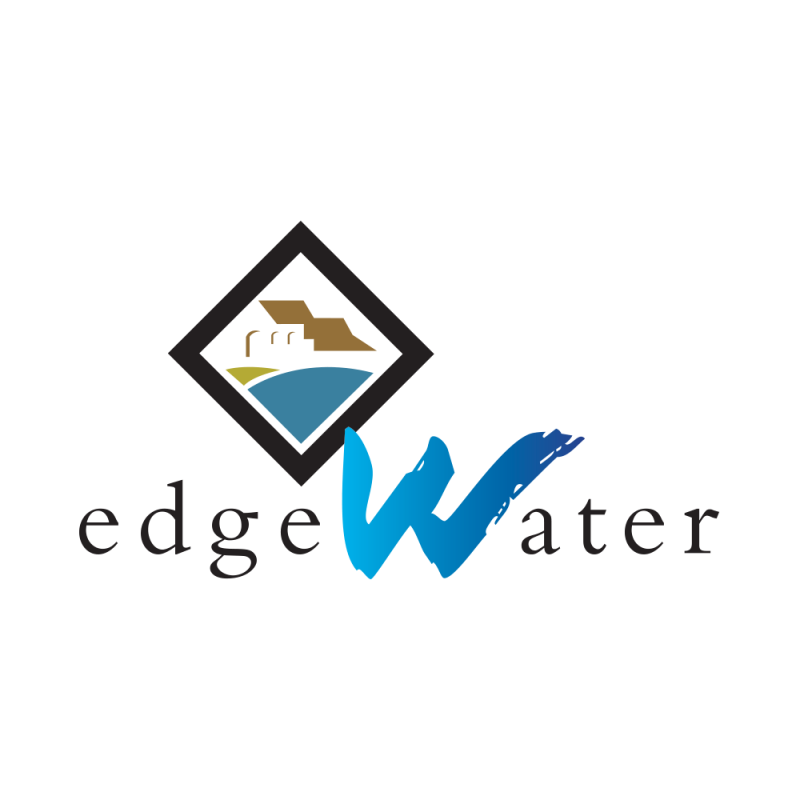
Please visit the Henwick office at4529 N Bluestem St, to view a Edgewater home
CLOSED TUESDAY & WEDNESDAY OR BY APPOINTMENT
Looking for a 4 car garage in Edgewater? This one...
Brand new plan with 3 bedrooms, 2 baths, and 3...
This is the Aurora plan by Paul Gray Homes located...
You’re going to love this popular Bella plan with 3...
Adjust your search by changing filters.
Choose your favorite new custom home floor plans available in J Russell Communities built by the best builders in Wichita. Customize your floor plan to build your dream home.
Ready to find your dream home built with uncompromising quality and exquisite attention to detail? Take the first step towards owning a truly exceptional residence by filling out our contact form. Our dedicated team is eager to assist you in exploring available options, customizing floor plans to suit your preferences, and guiding you through the exciting journey of making your dream a reality. Don’t miss out on the opportunity to experience the luxury, comfort, and craftsmanship that our homes have to offer. Get in touch with us today and let’s embark on the path to finding your perfect home.
to save your favourite homes and more
Enter your email address and we will send you a link to change your password.