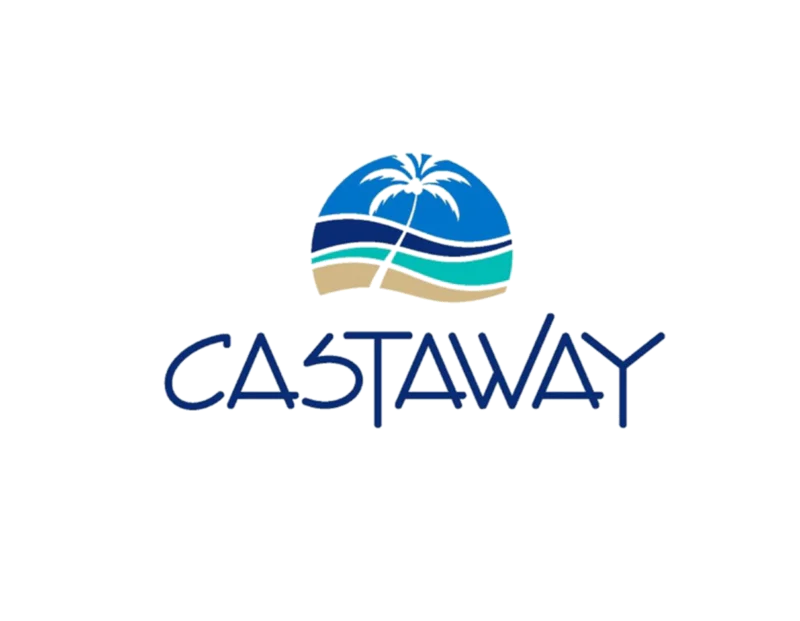
(Closed Tues & Wed) or By Appointment
Office Address: 4608 N. Castaway Cir.

The Del Mar II by Robl Building Company — Waterfront...
Introducing the All-New Willow Plan by Nies Homes – Where...
Introducing the Bellmar Plan by Paul Gray Homes – A...
Welcome to The Linden Plan by Nies Homes—where luxury meets...
Introducing the all-new Lakeview II Plan by Robl Building Company,...
Welcome to lakeside luxury at its finest. Situated on a...
to save your favourite homes and more
Enter your email address and we will send you a link to change your password.