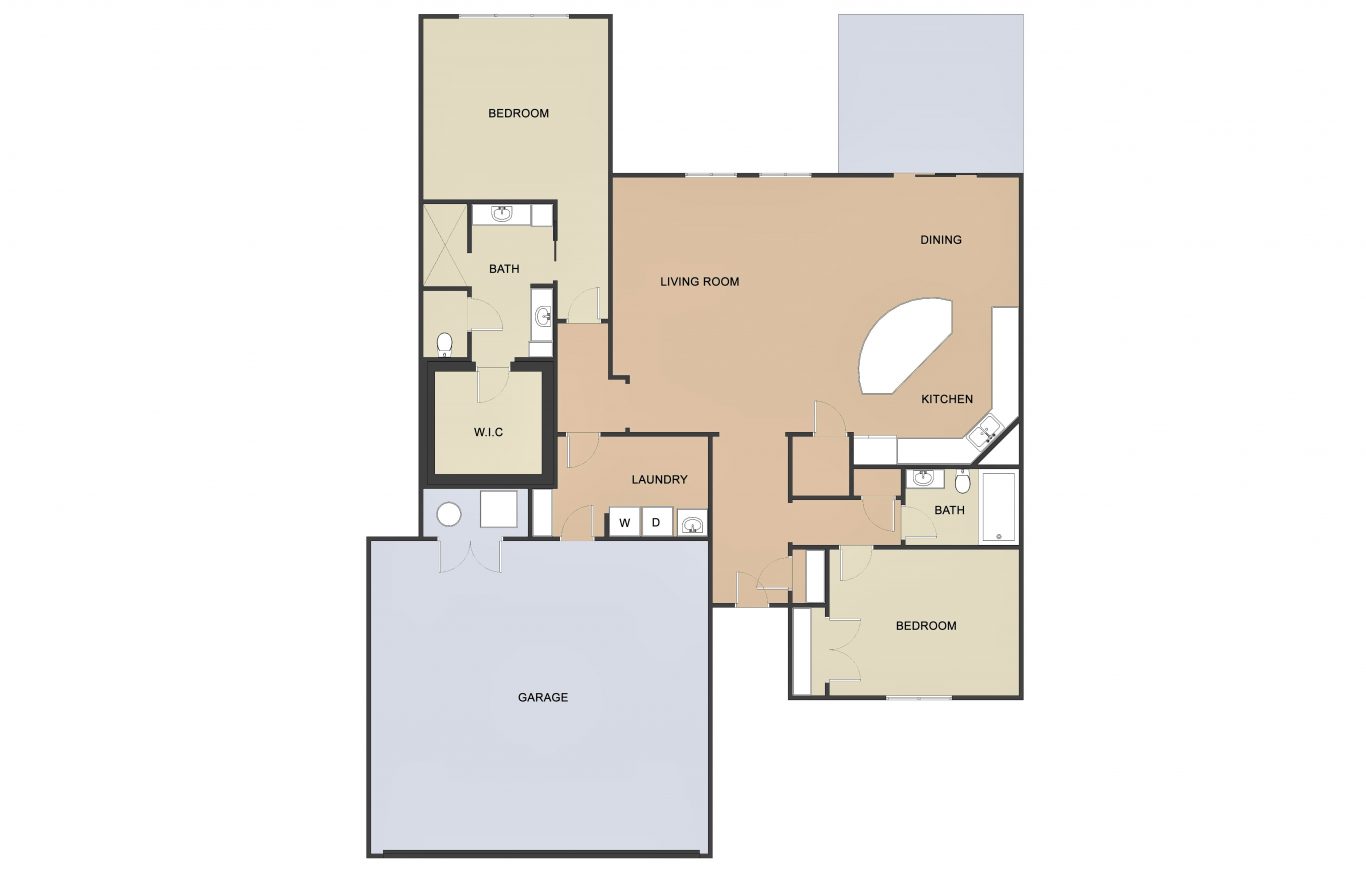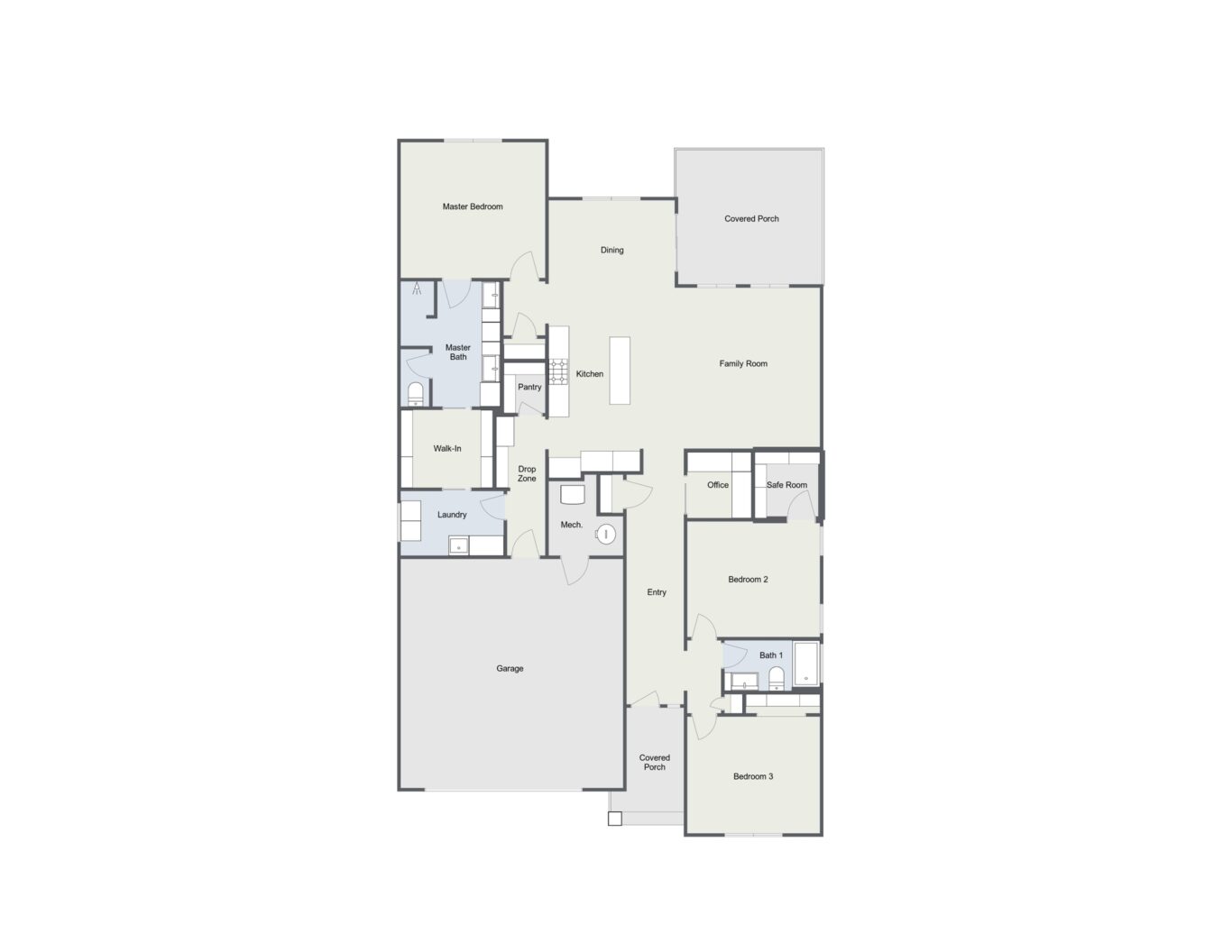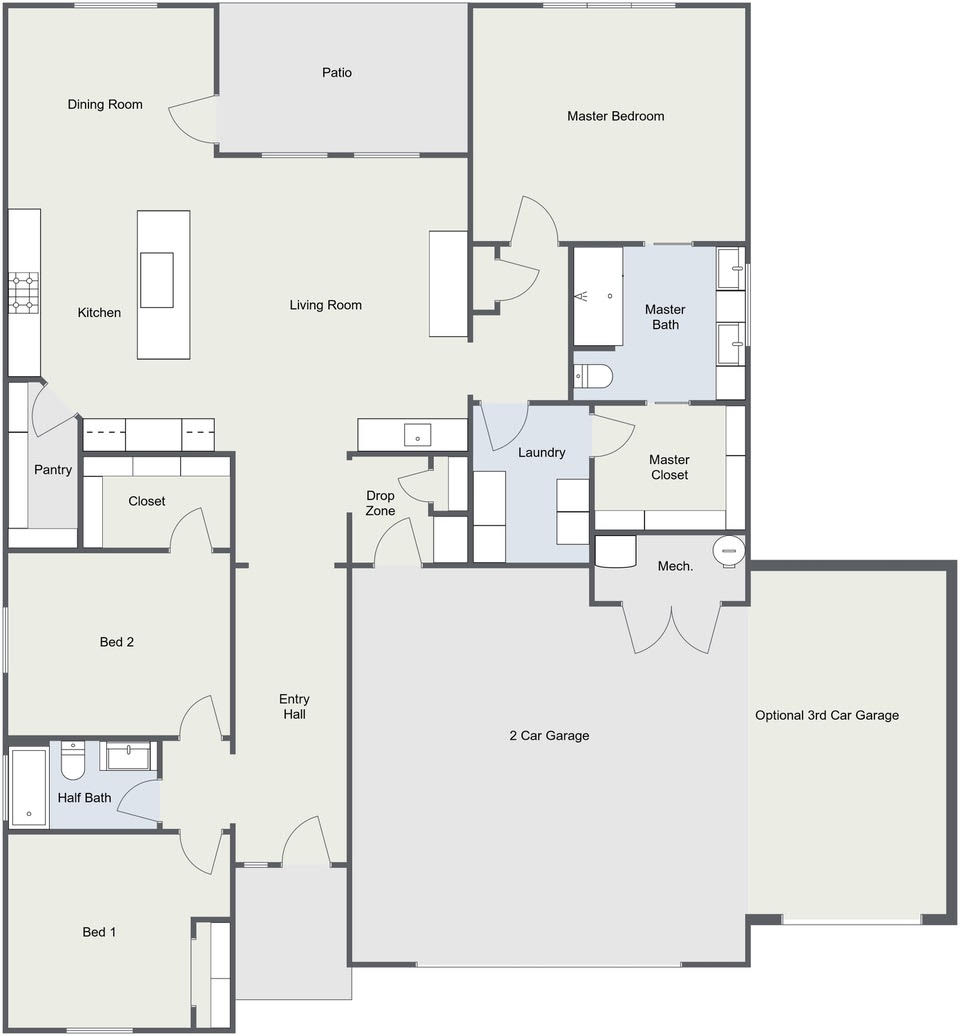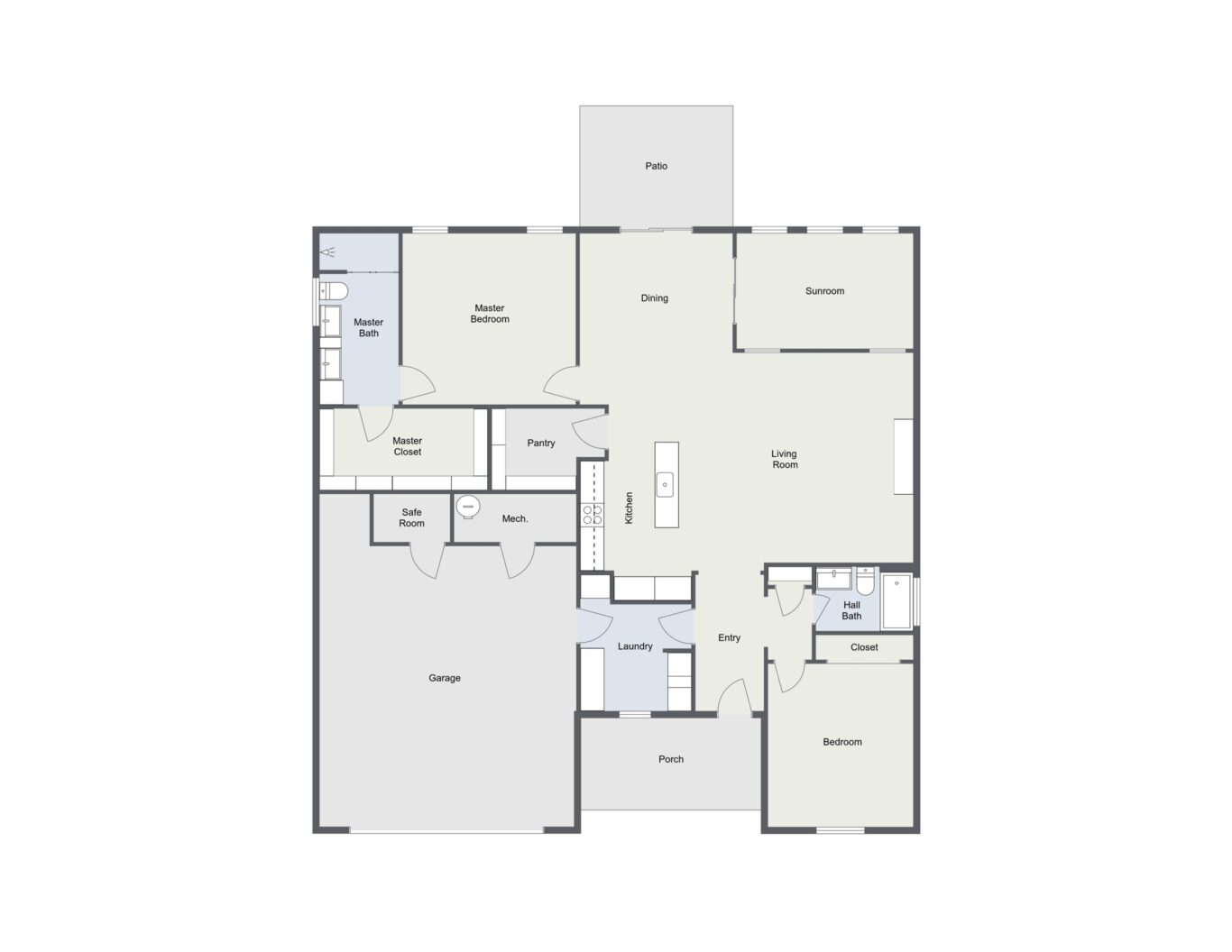We could not be happier with our new home! B.J. Mullin was our builder, who partnered with Ed Bugner (Lies-Bugner) in our area and are now in Eberly Trails. While each of them have their own models, the two of them have a single vision of what makes a premium home & community that will stand the test of time for their customers.
We appreciated that B.J. is very “hands on” with his customers, taking time to explain each step in the process and provide solid feedback on our requests. I learned a lot! We were thrilled to discover that many of the upgrades we wanted to have in our new home were already included in the price listed for the home, as was the lot price. That gave us the latitude to include/change more things that we really wanted just knowing that!
We worried that it might be hard adjusting to life in a patio home, but we were wrong. We deleted a lot of square footage we no longer needed for a design with upgraded amenities in a community we will enjoy for years to come.






