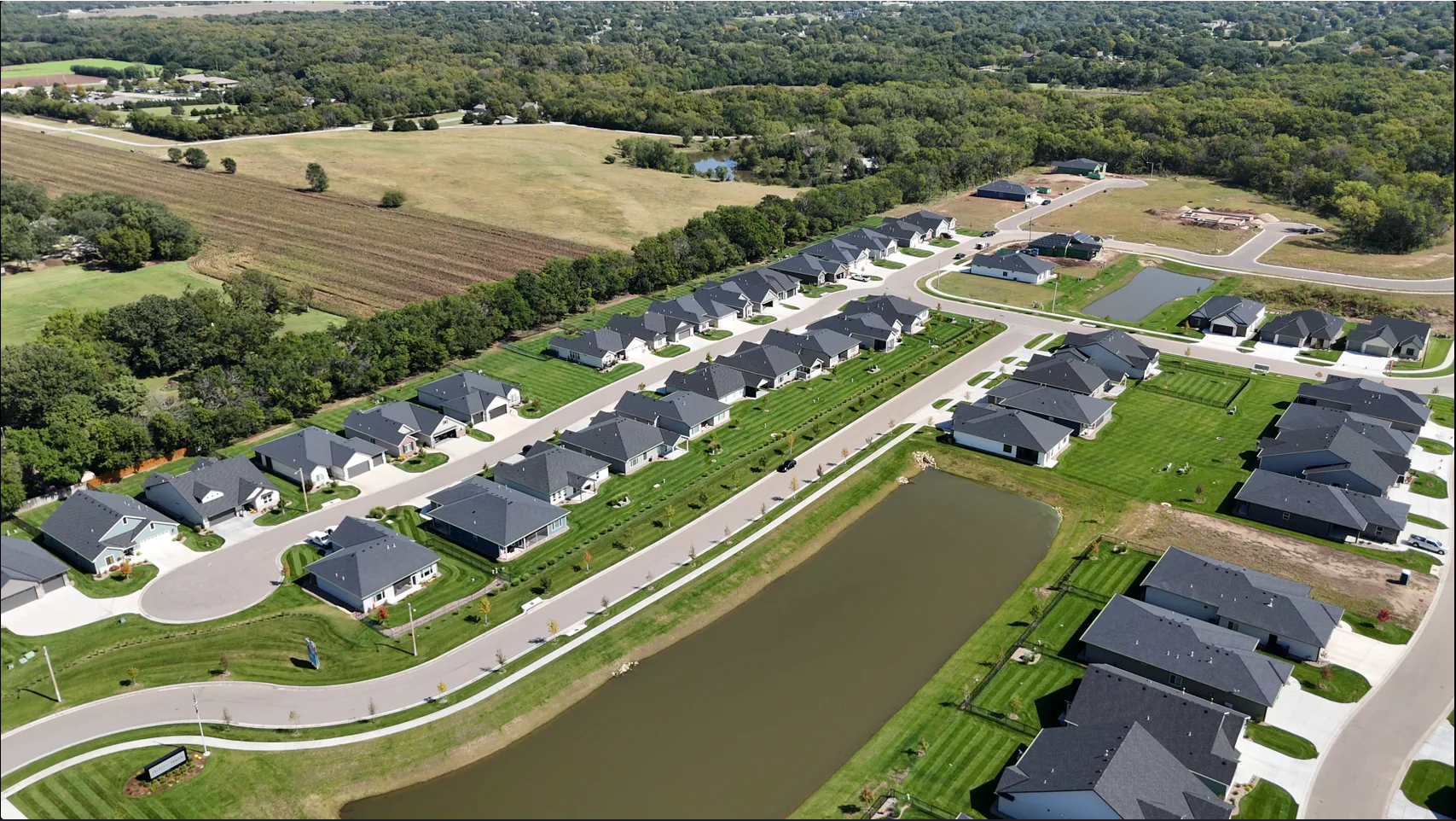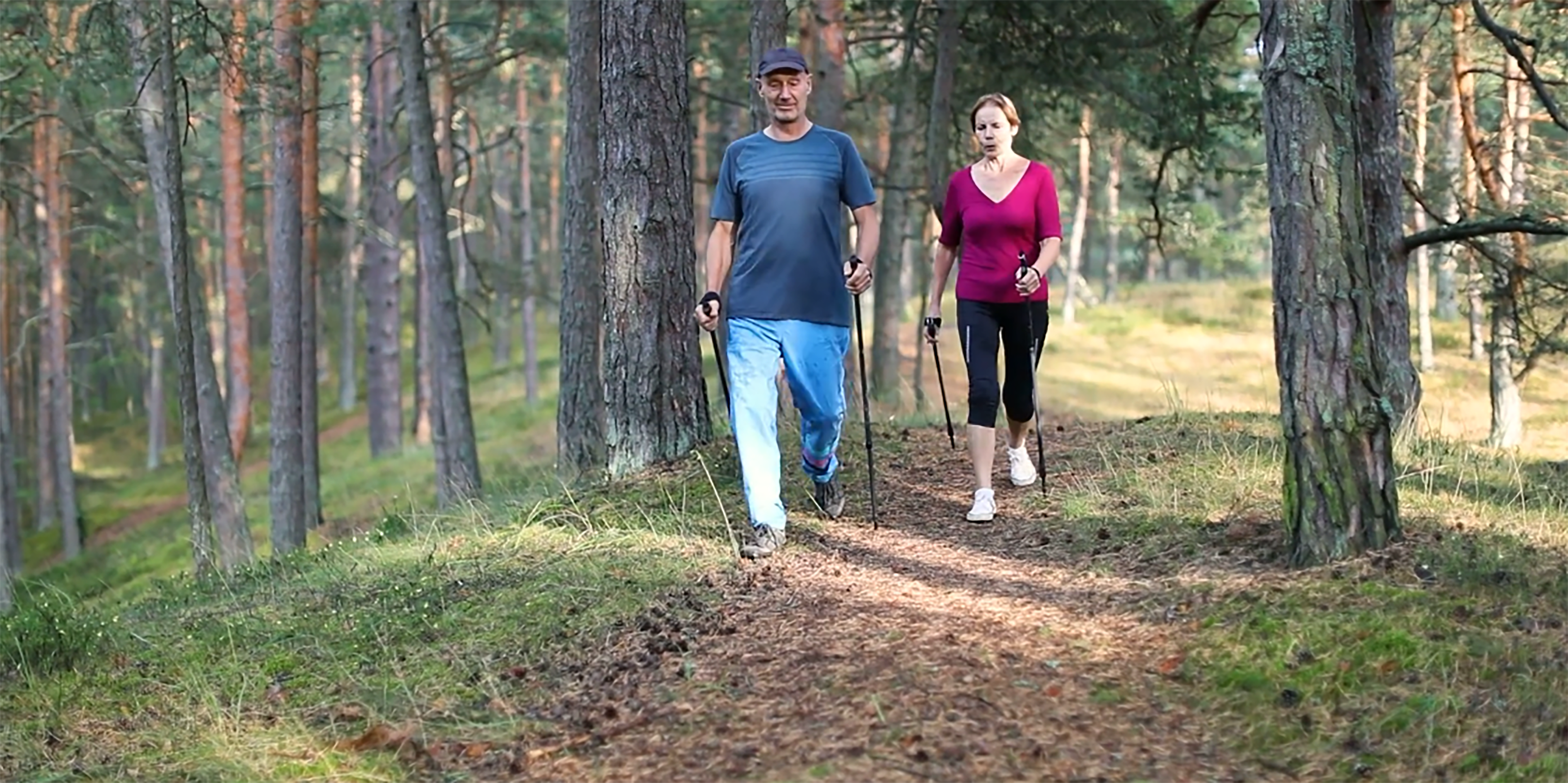
or By Appointment (Closed Tues & Wed)


A beautiful new Fresco Model by Lies-Bugner Homes is coming...
This Mia by Lies-Bugner Homes is the perfect plan for...
Available Move-In Ready home in Eberly Trails! The Reese is...
New Model in Ebelry Trails! The Reese is a new...
New Cobblestone model by Lies-Bugner Homes is scheduled to be...
New! The Lucy’s open floor plan is perfect for everyday...
to save your favourite homes and more
Enter your email address and we will send you a link to change your password.