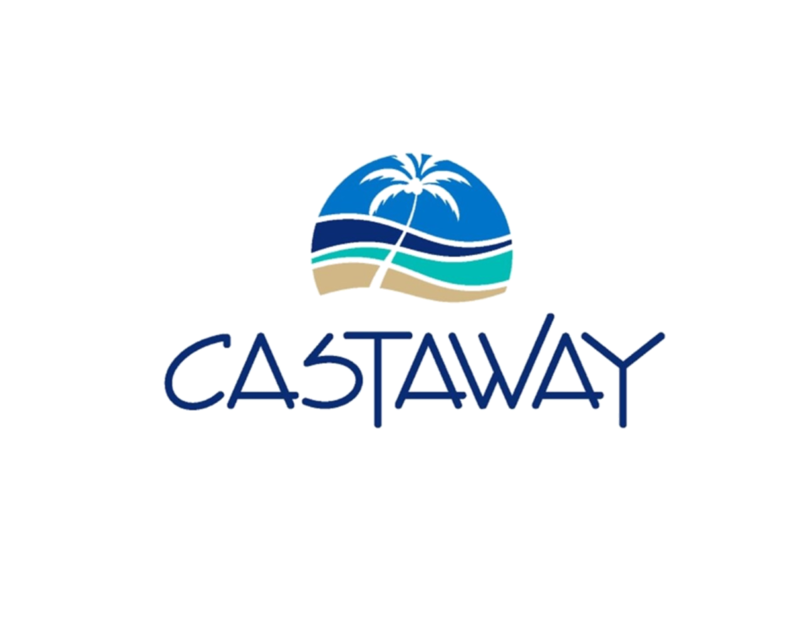
Closed Tuesday & Wednesday Or By Appointment
The breathtaking Jackson plan built by Nies Homes, is simply...
This timeless lakeside cottage will win your heart with attention...
How about a little trip to Cozumel? The incredible Cozumel...
Come see this beautiful Mandalay Bonus Room plan right on...
Paul Gray Homes has once again raised the bar with...
The breathtaking Jackson plan built by Nies Homes, is simply...
This timeless lakeside cottage will win your heart with attention...
How about a little trip to Cozumel? The incredible Cozumel...
Choose your favorite new custom home floor plans available in J Russell Communities built by the best builders in Wichita. Customize your floor plan to build your dream home.
Ready to find your dream home built with uncompromising quality and exquisite attention to detail? Take the first step towards owning a truly exceptional residence by filling out our contact form. Our dedicated team is eager to assist you in exploring available options, customizing floor plans to suit your preferences, and guiding you through the exciting journey of making your dream a reality. Don’t miss out on the opportunity to experience the luxury, comfort, and craftsmanship that our homes have to offer. Get in touch with us today and let’s embark on the path to finding your perfect home.
to save your favourite homes and more
Enter your email address and we will send you a link to change your password.