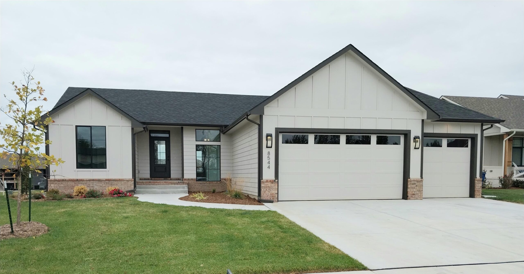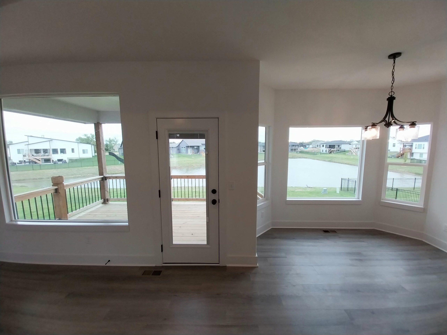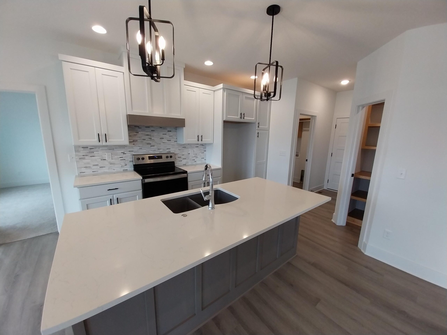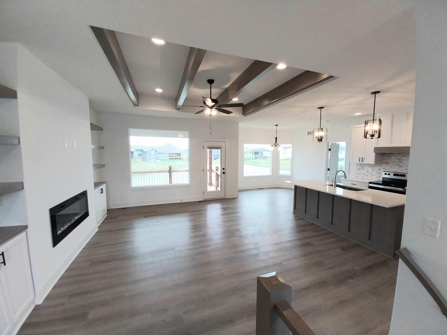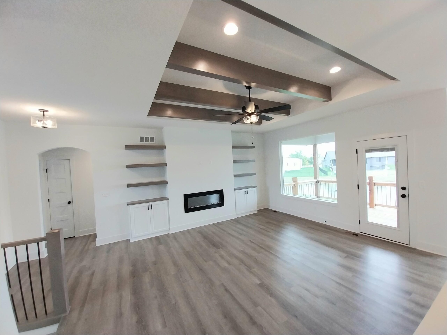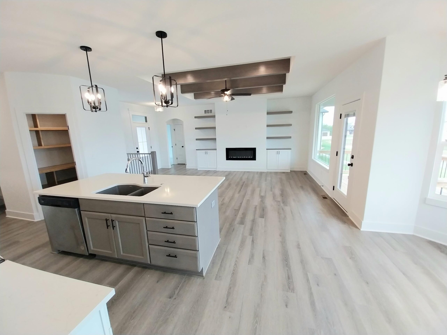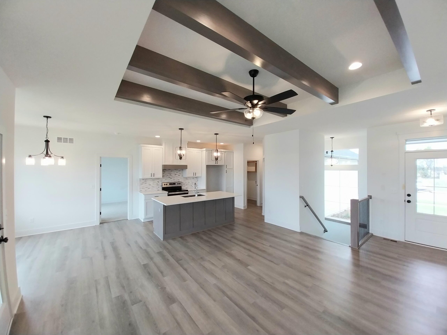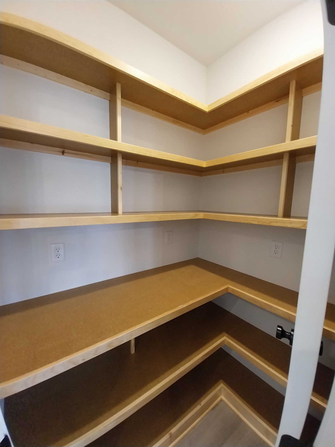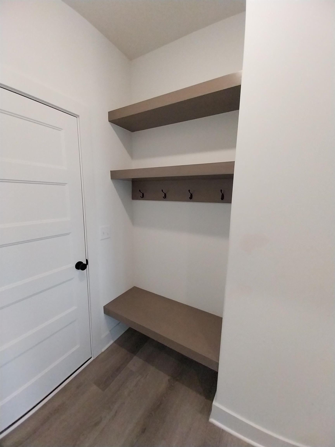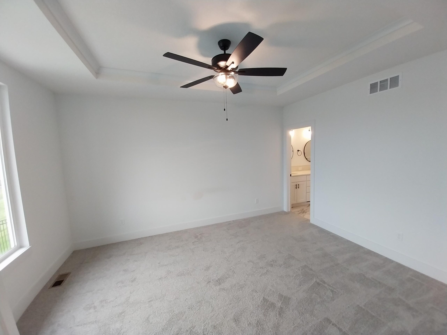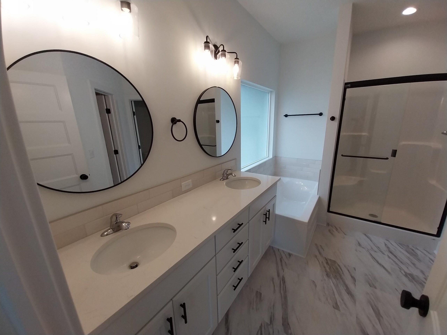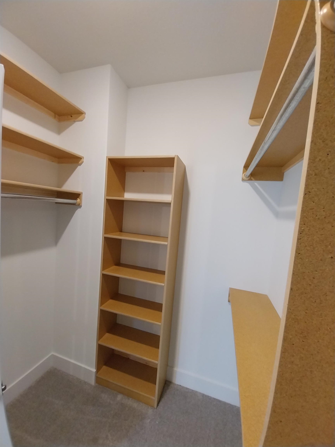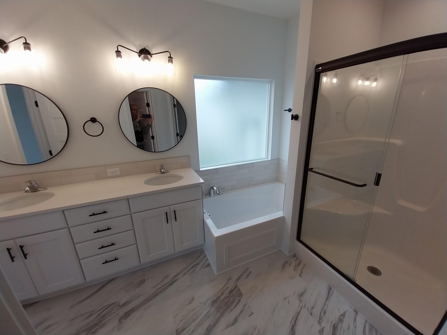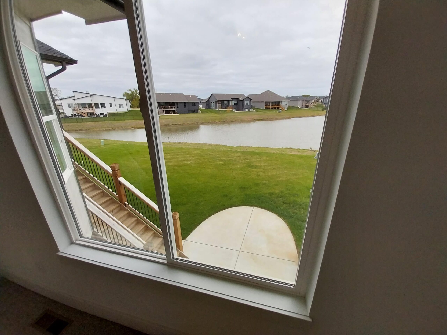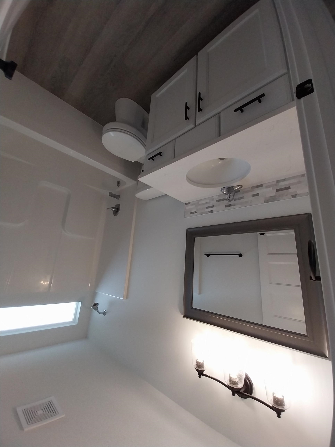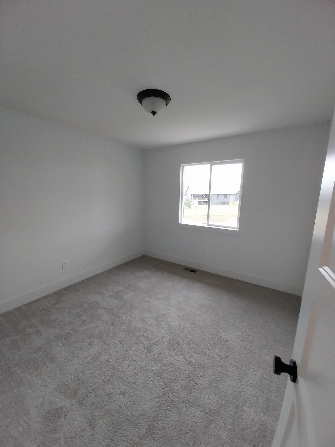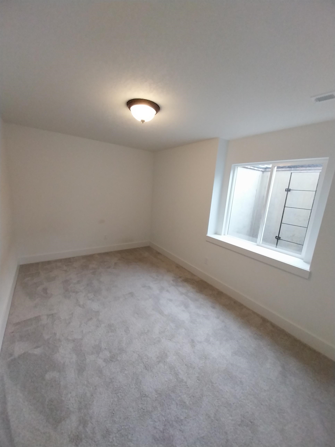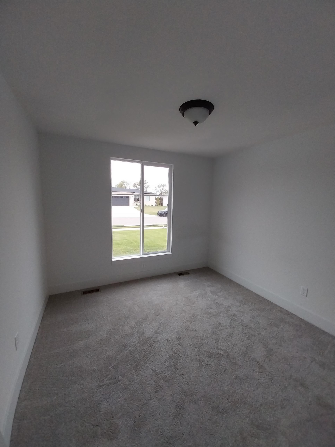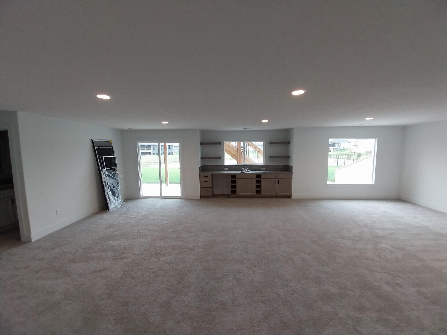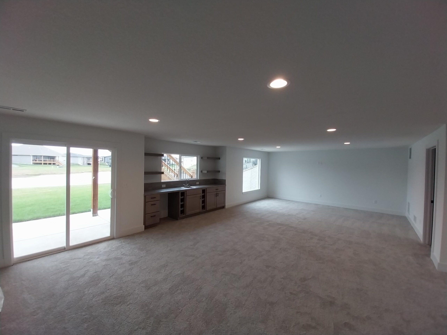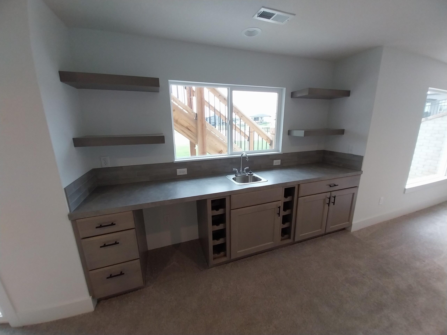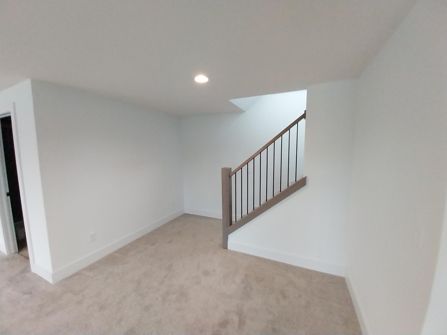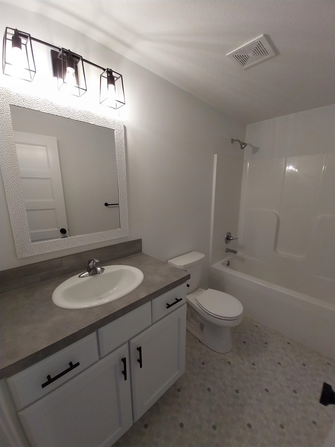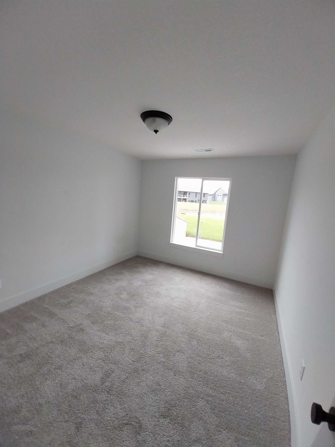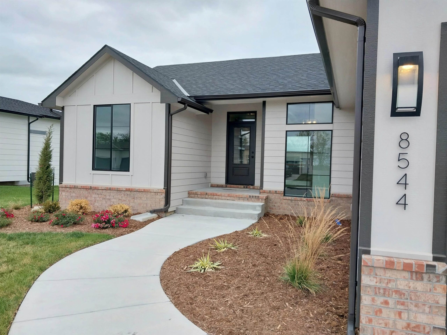8544 Bradford St
- 5 beds
- 3 baths
- 1368 sq ft
- Derby School District (USD 260)
- M&M Custom Construction
$403,605
Basics
- Community: Rf
- School District: Derby School District (USD 260)
- Bathrooms: 3
- Full Baths: 3
- Half baths: 0
- Bedrooms: 5
- Garage Size: 3
- Year built: 2022
- County: Sedgwick
- Area: 1,368 sq ft
- MLS ID: 631455
Description
- Description: Functional and practical split bedroom home. 5 bedroom, 3 bath 3 car garage with open kitchen, living dining combo! Kitchen Island overlooks dining and living space with plenty of space to entertain. Kitchen features a walk-in pantry with plenty of storage and space to move around while cooking. Living room features access to covered deck overlooking back yard. Both kids rooms are on the other side of home. Master bedroom overlooks back yard with custom ceiling feature. Master bath has large shower with his and her vanities with nice size walk-in closet. Basement is finished with a 30 foot family room, 2 more bedrooms and a bathroom. Home is new construction and taxes have not been levied yet, you must call county to get accurate property tax info. This is a model home and is available for move in February, 2024. All information deemed reliable, but not guaranteed.
Location
Building Details
- Levels: One Story
- LOT DESCRIPTION: Pond/Lake, Standard, Waterfront w/Access
- FRONTAGE: Paved Frontage
- EXTERIOR AMENITIES: Patio, Deck, Covered Deck, Guttering, Sprinkler System, Storm Windows/Ins Glass
- GARAGE: Attached
- BASEMENT / FOUNDATION: Full, Walk Out At Grade, Std Bsmt Window no-egress
- BASEMENT FINISH: 2 Bedroom, 1 Bath, Bsmt Rec/Family Room, Bsmt Wet Bar
- Approximate Age: New
- Basement: Yes - Finished
Amenities & Features
- UTILITIES: Natural Gas, Public Water, Sewer
- COOLING: Central, Electric
- HEATING: Forced Air, Gas
- FIREPLACE: One, Living Room, Electric
- APPLIANCES: Dishwasher, Disposal, Range/Oven
- INTERIOR AMENITIES: Ceiling Fan(s), Closet-Walk-In, Decorative Fireplace, Laminate – Other
- NEIGHBORHOOD AMENITIES: Playground, Swimming Pool
Nearby Schools
- Elementary School: Wineteer
- Middle School: Derby North
- High School: Derby
Miscellaneous
- Builder:
- Yearly HOA Dues: $540
