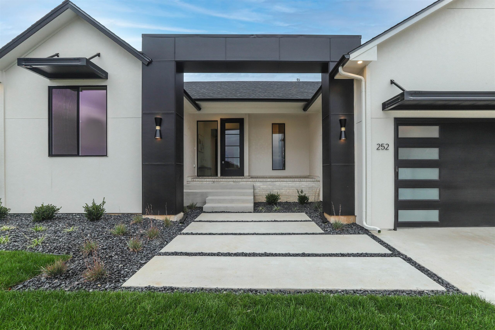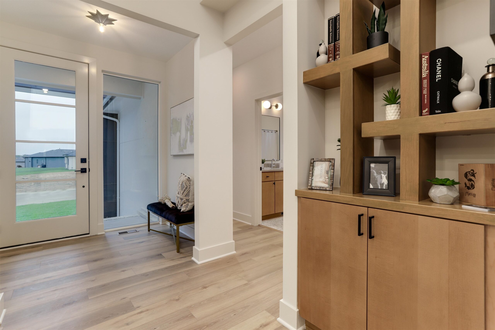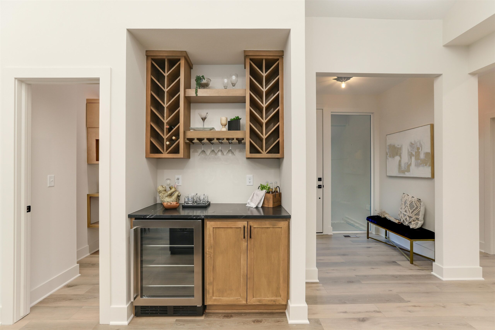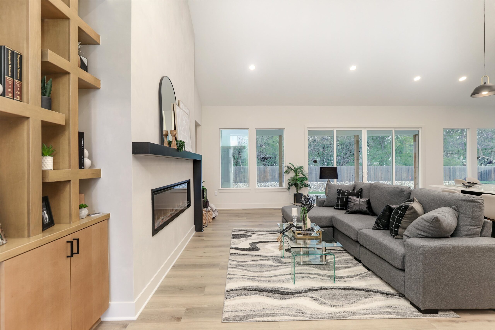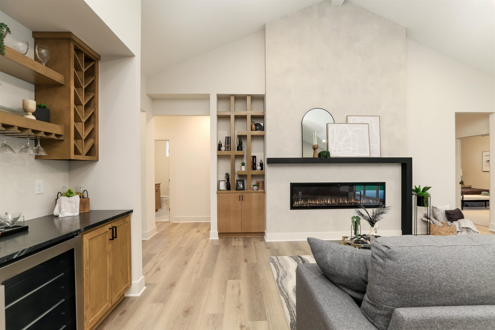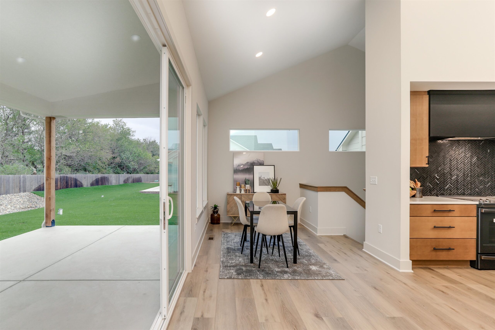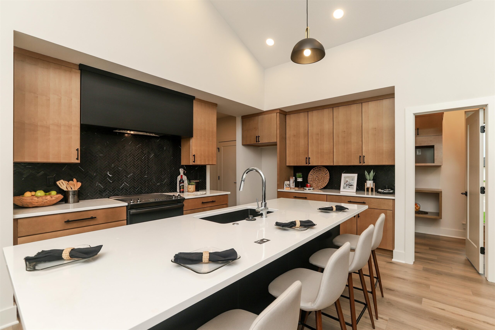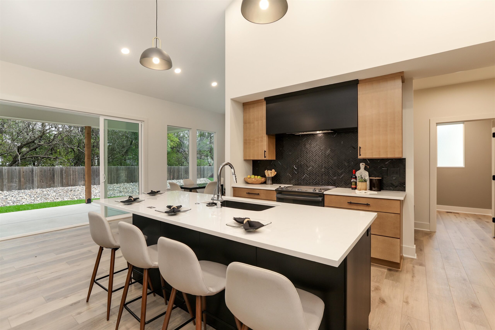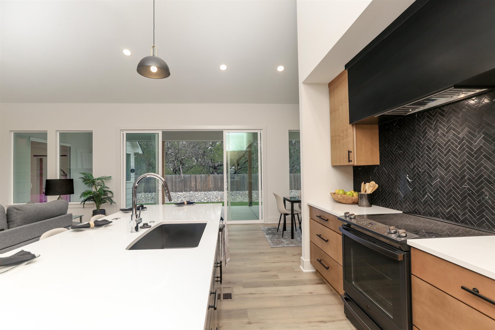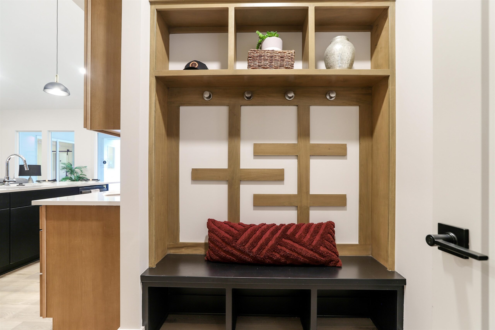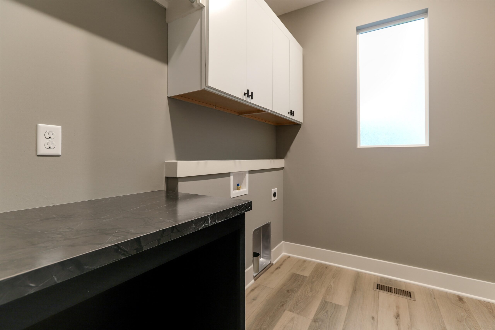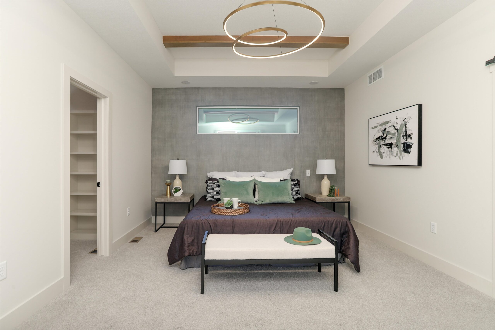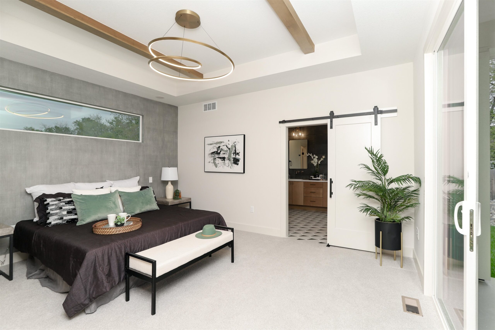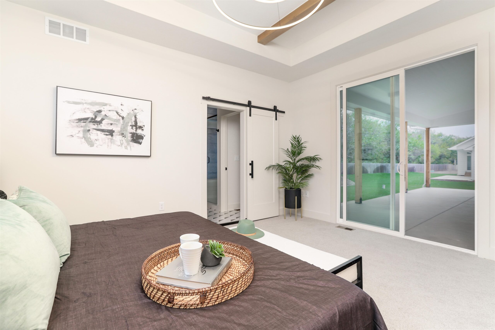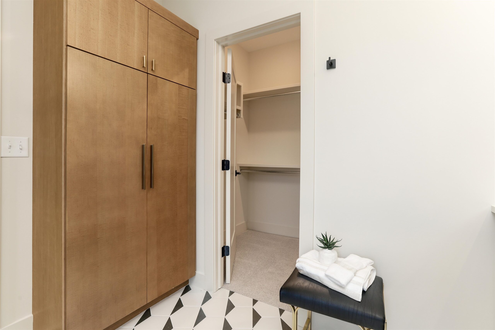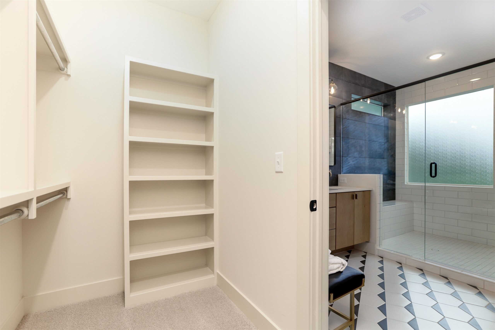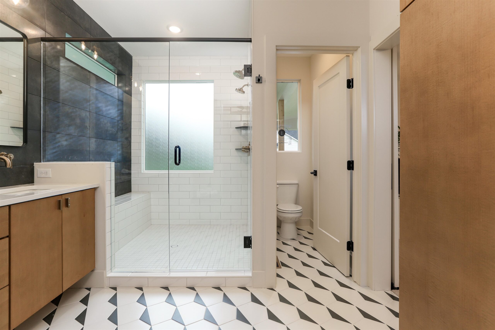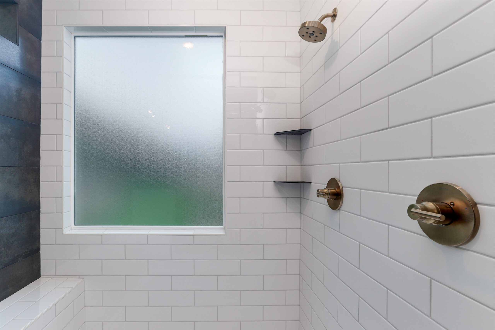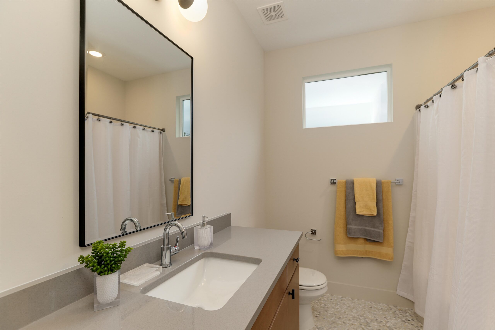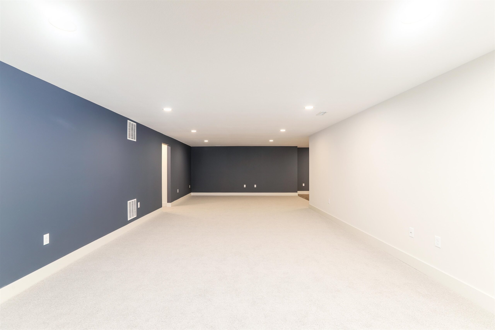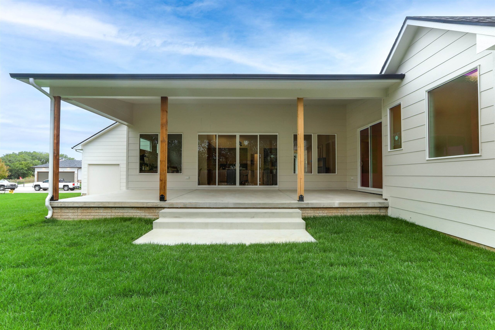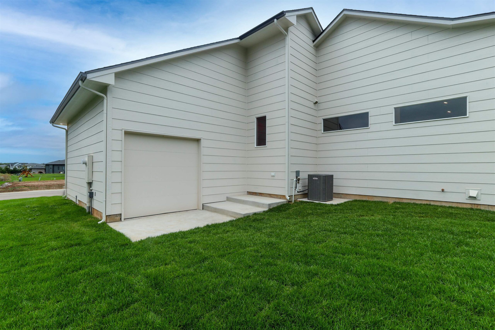252 Ciderbluff Cir
- 5 beds
- 3 baths
- 1899 sq ft
- Goddard School District (USD 265
- T.W. Custom Homes
$600,000
Basics
- Community: Pike
- School District: Goddard School District (USD 265
- Bathrooms: 3
- Full Baths: 3
- Half baths: 0
- Bedrooms: 5
- Garage Size: 4+
- Year built: 2023
- County: Sedgwick
- Area: 1,899 sq ft
- MLS ID: 639209
Description
- Description: T.W. Custom Homes is always raising the bar when it comes to new designs. This brand new Sedona floor plan is the definition of modern, with 5 bedrooms, 3 bathrooms, and over 3400 square feet, a 4 car garage, large kitchen with waterfall island, walk-in pantry, and separate dining area. This open concept includes features like a wine bar enclosed in glass, a wet room in the master suite, and a large pub area for entertaining in the basement. Situated on a cul-de-sac and backs to a hedge row giving tons of privacy.
Location
Building Details
- Levels: One Story
- LOT DESCRIPTION: Cul-de-Sac, Wooded
- FRONTAGE: Paved Frontage
- GARAGE: Attached, Opener, Oversized
- BASEMENT / FOUNDATION: Full, Day Light
- BASEMENT FINISH: 2 Bedroom, 1 Bath, Bsmt Rec/Family Room, Bsmt Wet Bar
- Approximate Age: New
- Basement: Yes - Finished
Amenities & Features
- UTILITIES: Sewer, Natural Gas, Public Water
- COOLING: Central
- HEATING: Forced Air
- FIREPLACE: One
- APPLIANCES: Dishwasher, Disposal, Range/Oven
- NEIGHBORHOOD AMENITIES: Club House, Jogging Path, Lake/Pond, Playground, Swimming Pool
Nearby Schools
- Elementary School: Apollo
- Middle School: Eisenhower
- High School: Dwight D. Eisenhower
Miscellaneous
- Builder: T.W. Custom Homes
- Yearly HOA Dues: $1,020
- Ownership: Builder

