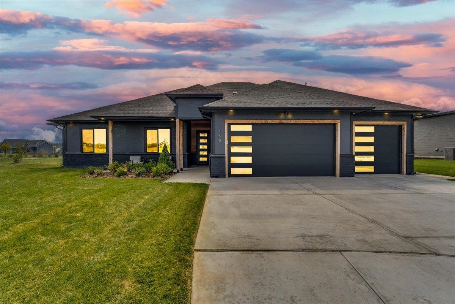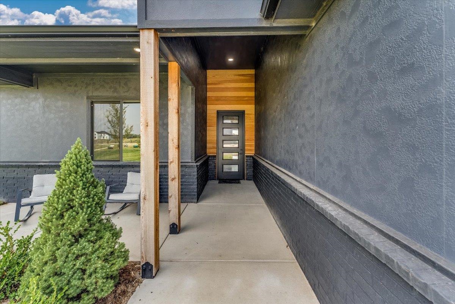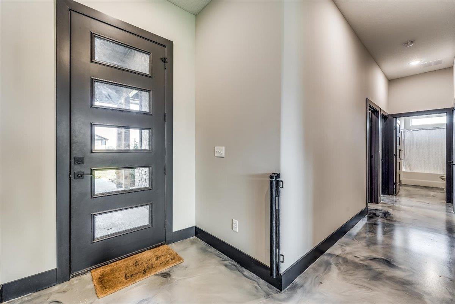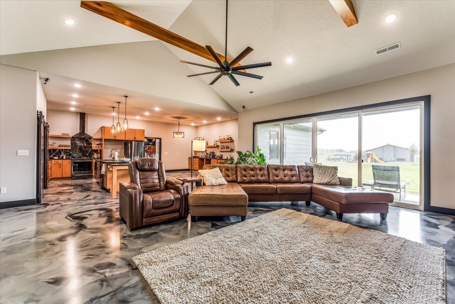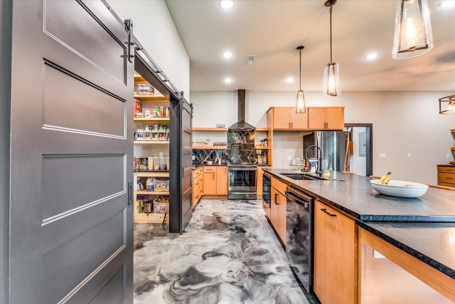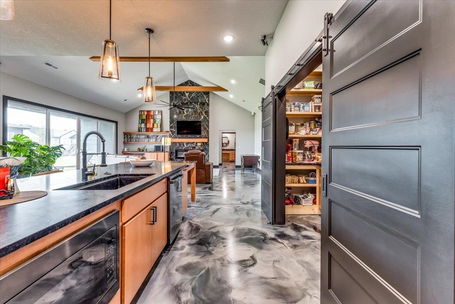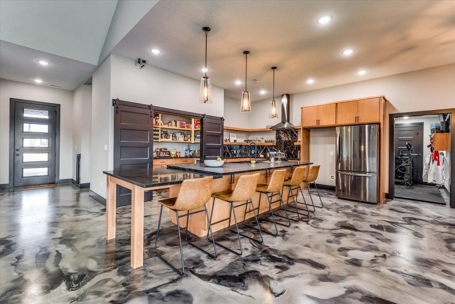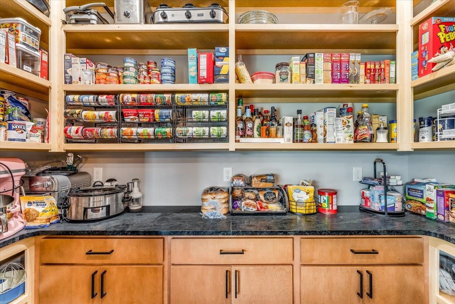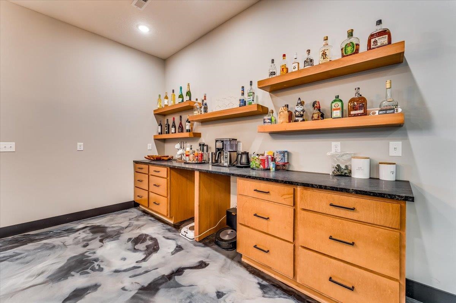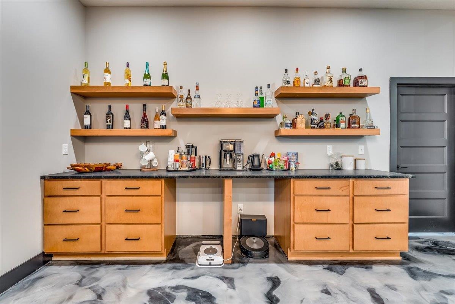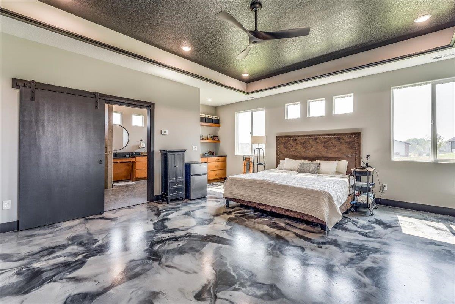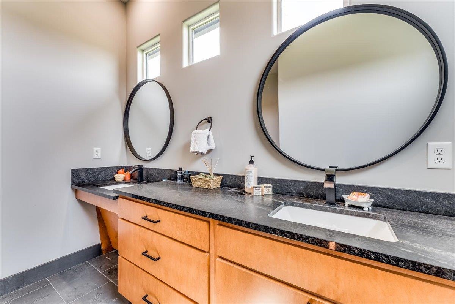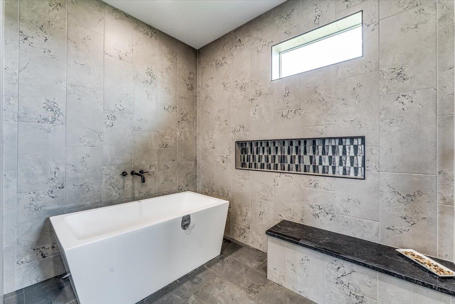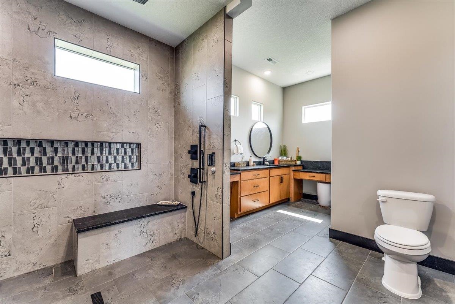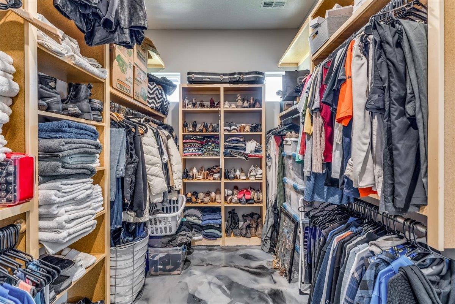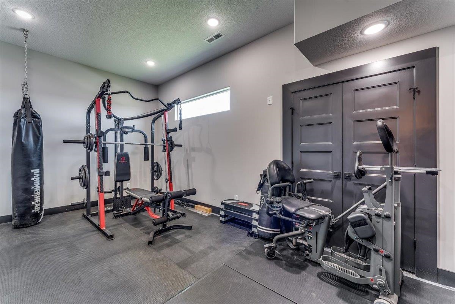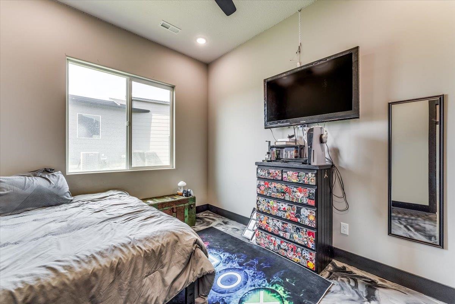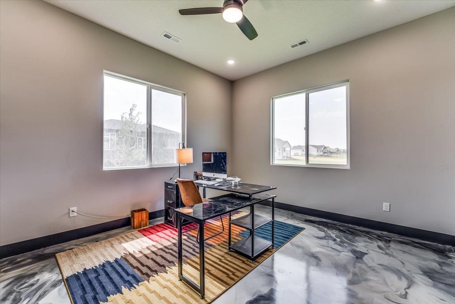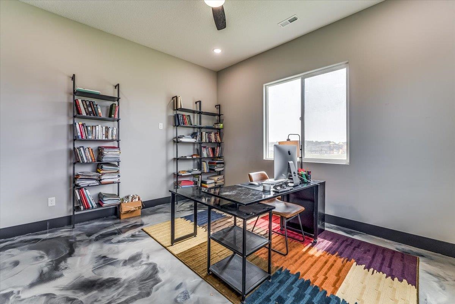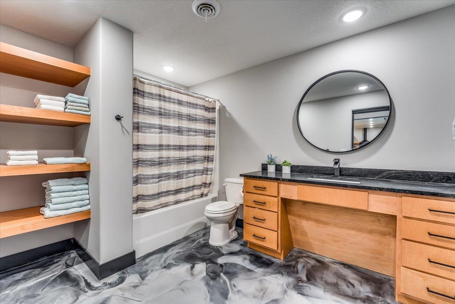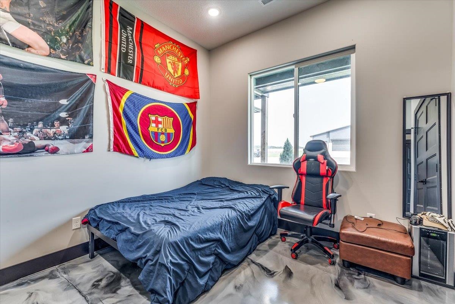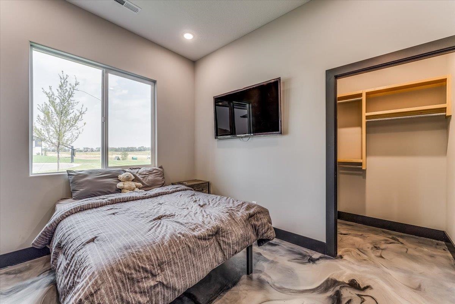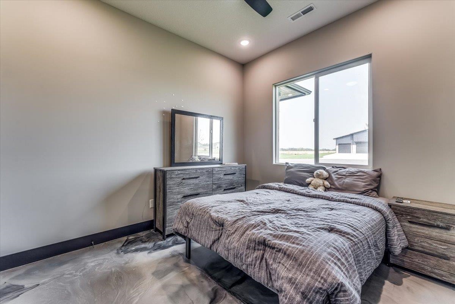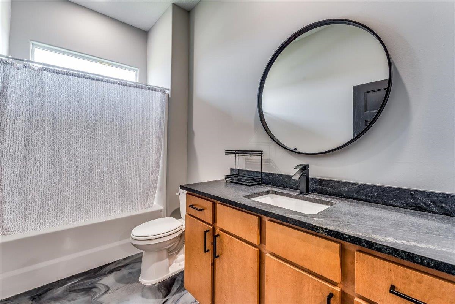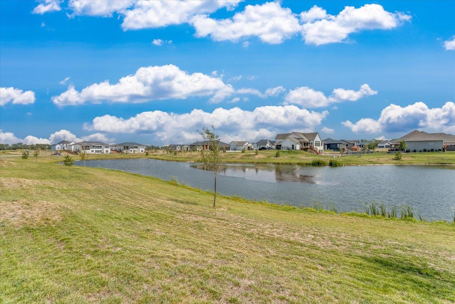168 Wellcrest Ct
- 5 beds
- 3 baths
- 3286 sq ft
- Goddard School District (USD 265
- Relph Construction
$624,900
Basics
- Community: Pike
- School District: Goddard School District (USD 265
- Bathrooms: 3
- Full Baths: 3
- Half baths: 0
- Bedrooms: 5
- Garage Size: 3
- Year built: 2022
- County: Sedgwick
- Area: 3,286 sq ft
- MLS ID: 630051
Description
- Description: A lavish home steeped in quiet luxury…welcome to this less than 1 year old custom built home located on a culdesac nestled next to the lake in Talia! Designed to be completely accessible, this home has everything on one level with no stairs at all, no basement, and absolutely no carpet. There’s so much room to spread out with almost 3300sf! Dramatic dark exterior accented with wood trims welcomes you home. After a private entry, home opens to luxurious high vaulted beamed ceilings in main living area. Marble tiled accent wall houses the electric fireplace and built ins. Coffee/Wine Bar has an abundance of cabinets and is showcased with open shelving above, and has space for both bar and wine fridges. What a perfect space for gatherings with so much room! Noteworthy is the modern open kitchen with large pantry secluded by barn doors. You’ll love the pot filler and matching marbled tile above the stove and backsplash areas that ties the theme of the living room together beautifully. Dining is spacious and perfect for larger tables and is open to the living areas for perfect conversations and flow. Kitchen has loads of cabinets and open shelving, with a massive island that can sit at least 6 in comfort. There is space for 2 full size refrigerators in the kitchen! There are 3 bathrooms (one is storm shelter), 5 bedrooms, PLUS an entire room that is currently dedicated to a work out space, but could be whatever you need it to be. Large glass slider opens up to covered back patio, perfect for relaxing. Primary suite has room to spare, features built in drawer area with shelving, many windows for natural light, and ensuite has large soaker tub with European style curbless full tile shower with rain head. Large laundry room carries the theme of the house with so much space and storage. This home is a must see. Information deemed reliable but not guaranteed and may change without notice. Buyer responsibility to verify all pertinent information including schools. Specials are estimated and may not be entirely spread yet. Taxes may not be entirely spread yet.
Location
Building Details
- Levels: One Story
- LOT DESCRIPTION: Cul-de-Sac, Standard, Waterfront w/o Access
- FRONTAGE: Paved Frontage
- EXTERIOR AMENITIES: Patio, Guttering, Irrigation Well, Sprinkler System, Storm Windows/Ins Glass
- GARAGE: Attached, Opener
- BASEMENT / FOUNDATION: None
- BASEMENT FINISH: None
- Approximate Age: 5 or Less
- Basement: None
Amenities & Features
- UTILITIES: Sewer, Natural Gas, Public Water
- COOLING: Central, Electric
- HEATING: Forced Air, Gas
- FIREPLACE: One, Family Room, Electric
- APPLIANCES: Dishwasher, Microwave, Range/Oven
- INTERIOR AMENITIES: Ceiling Fan(s), Closet-Walk-In, Decorative Fireplace, Fireplace Doors/Screens, Handicap Access, Vaulted Ceiling
- NEIGHBORHOOD AMENITIES: Club House, Exercise Facility, Greenbelt, Jogging Path, Lake/Pond, Playground, Swimming Pool
Nearby Schools
- Elementary School: Apollo
- Middle School: Eisenhower
- High School: Dwight D. Eisenhower
Miscellaneous
- Builder: Relph Construction
- Yearly HOA Dues: $1,020
