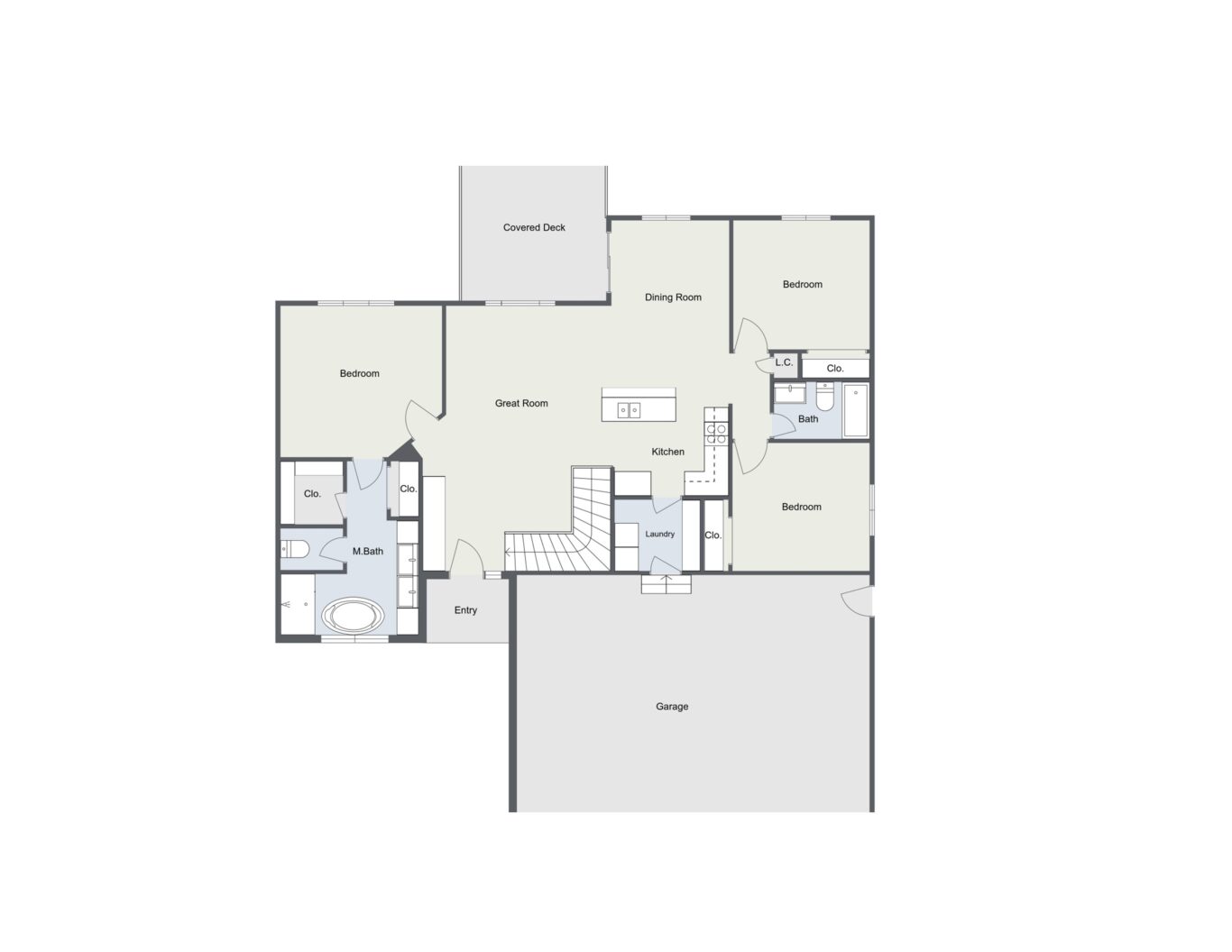Capri – Lies-Bugner Construction
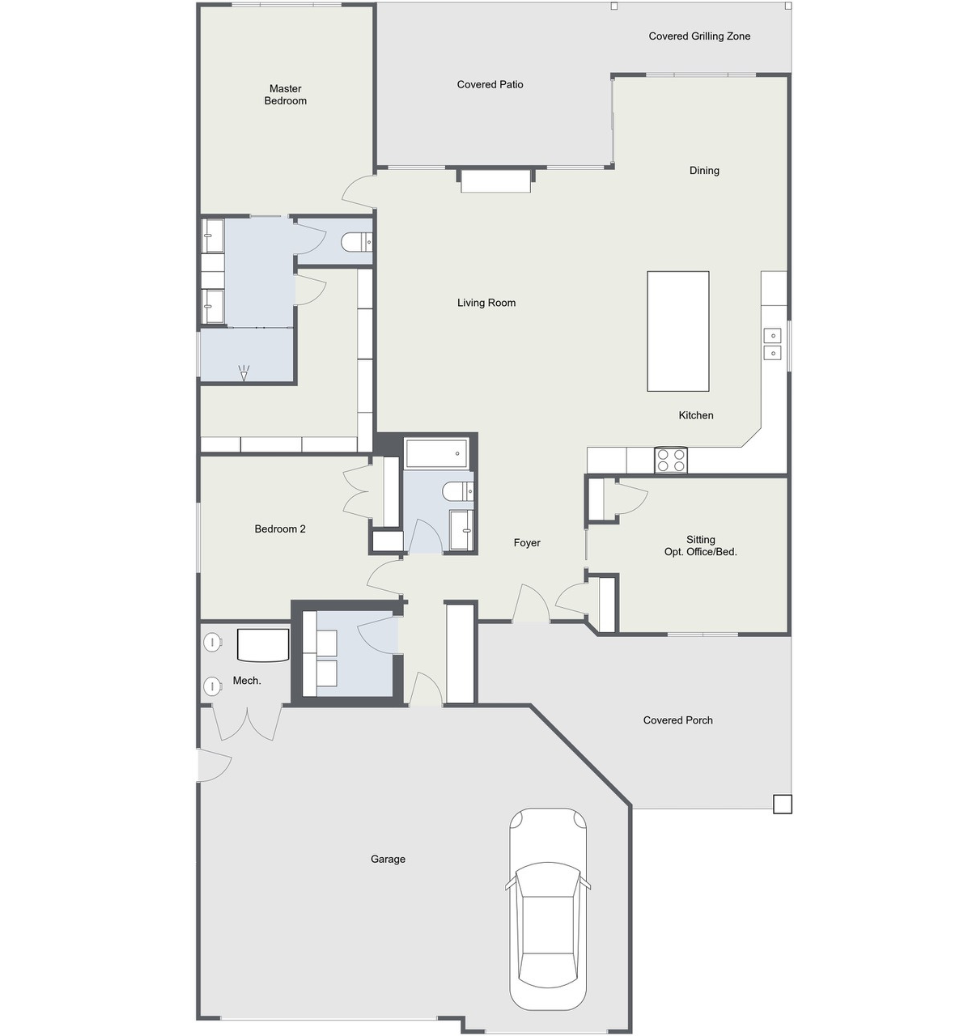
Oakleigh – Mullin
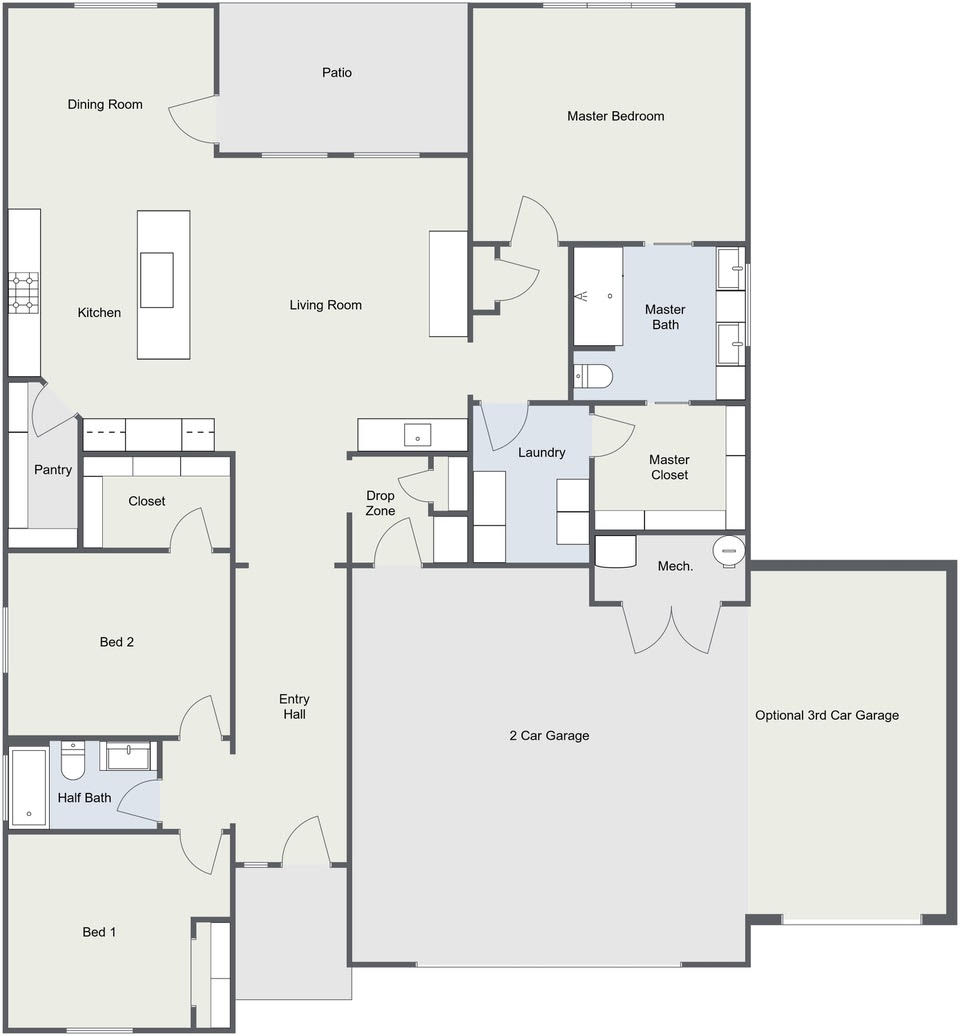
Camille – M&M Construction
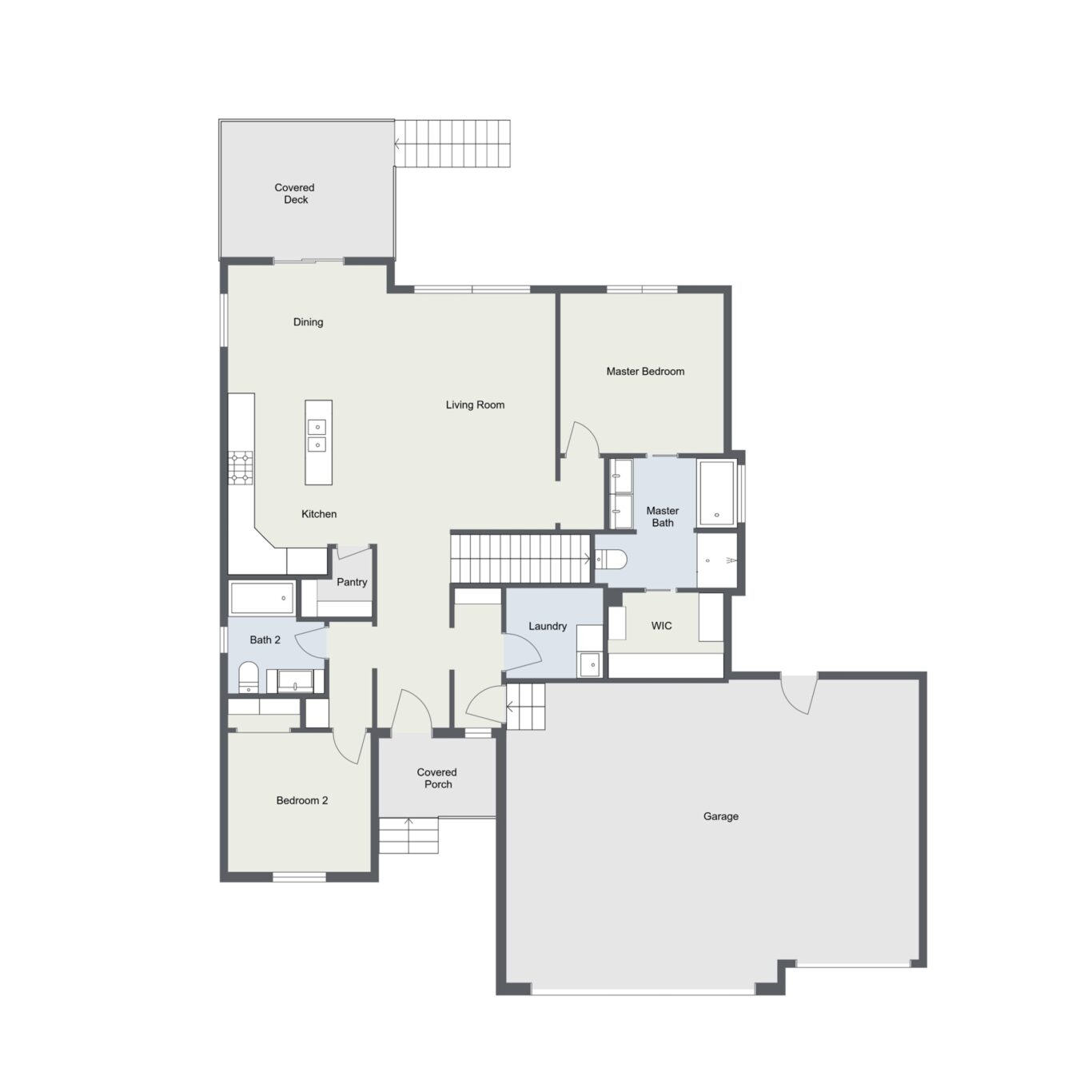
Kinsey – Mullin
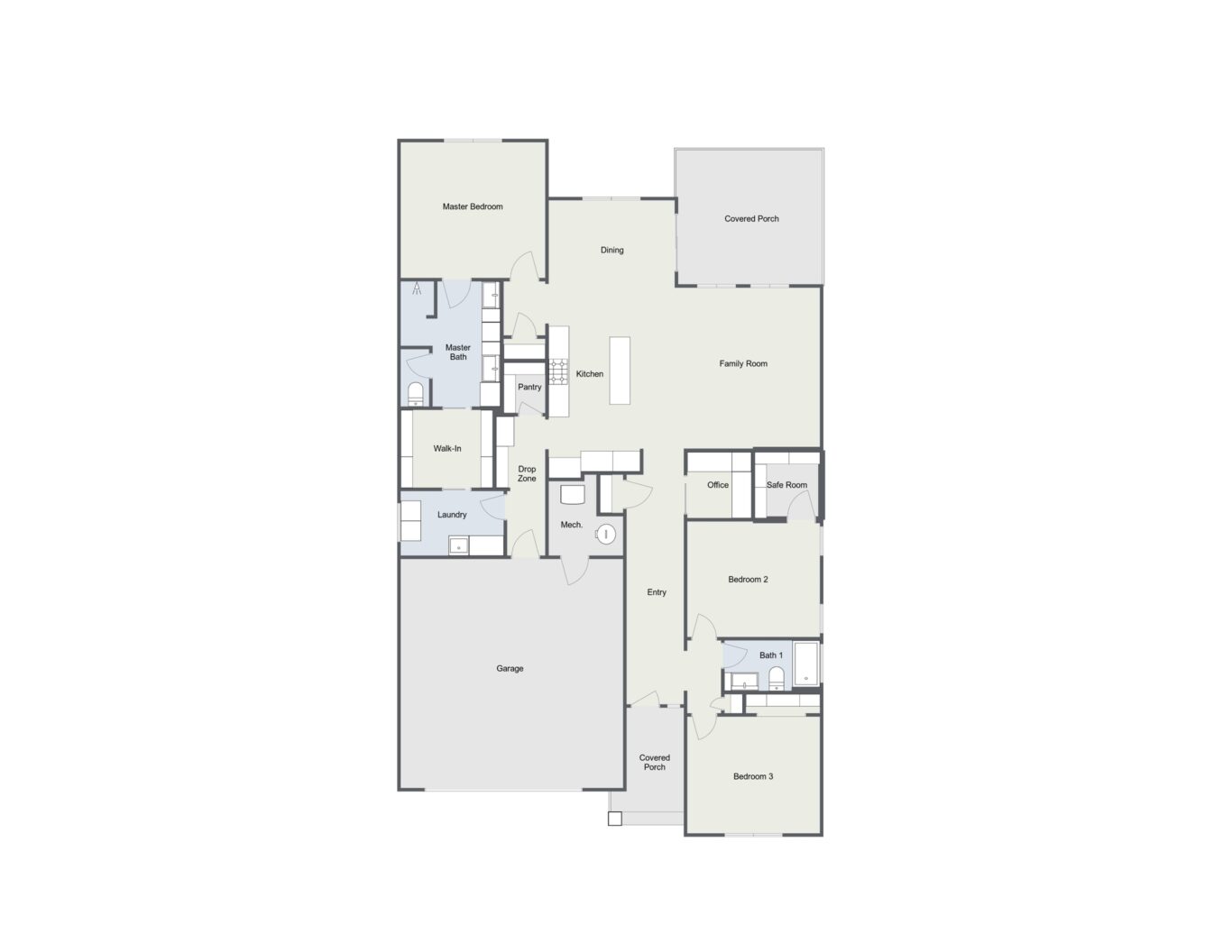
Allison – TW Custom Homes
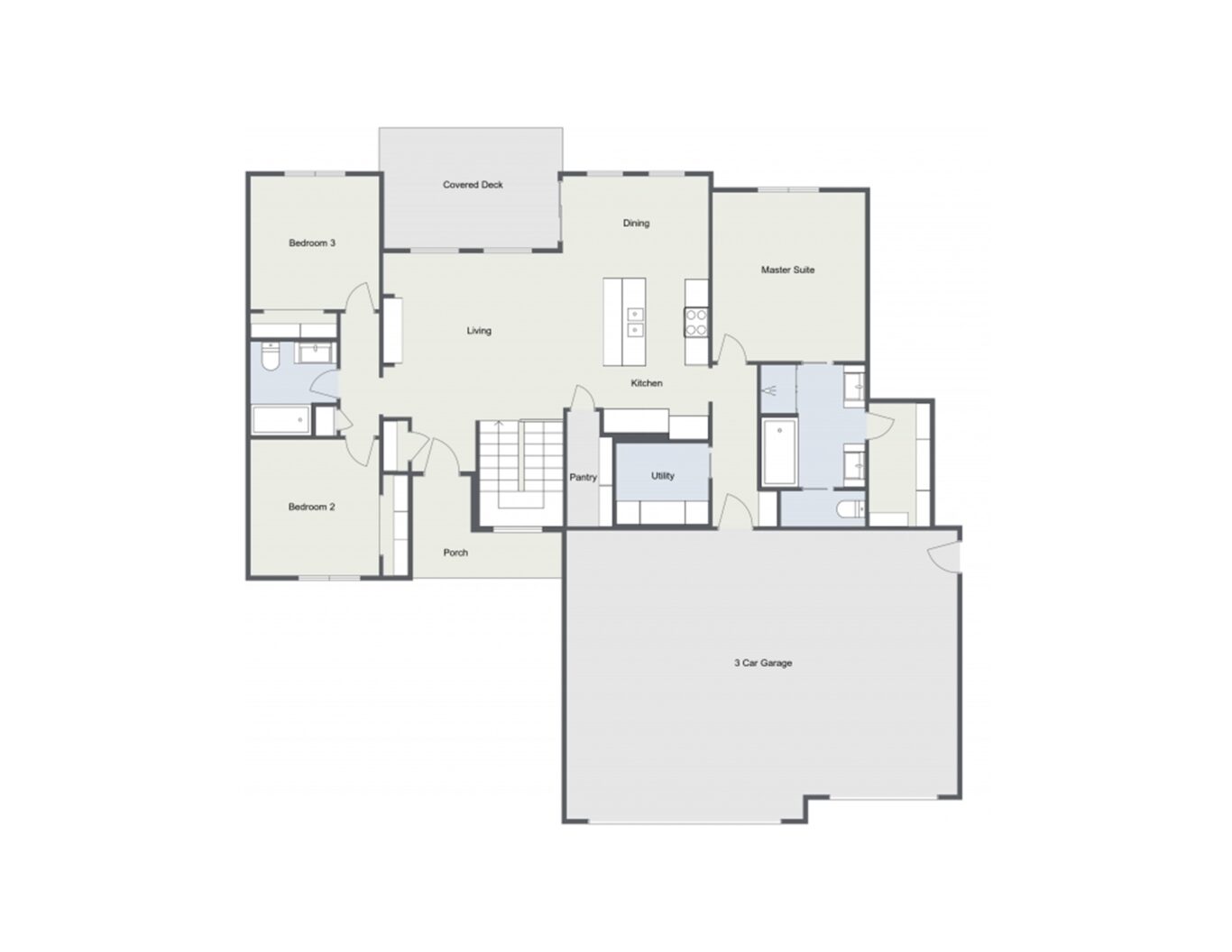
Elliana – JK Blue Living
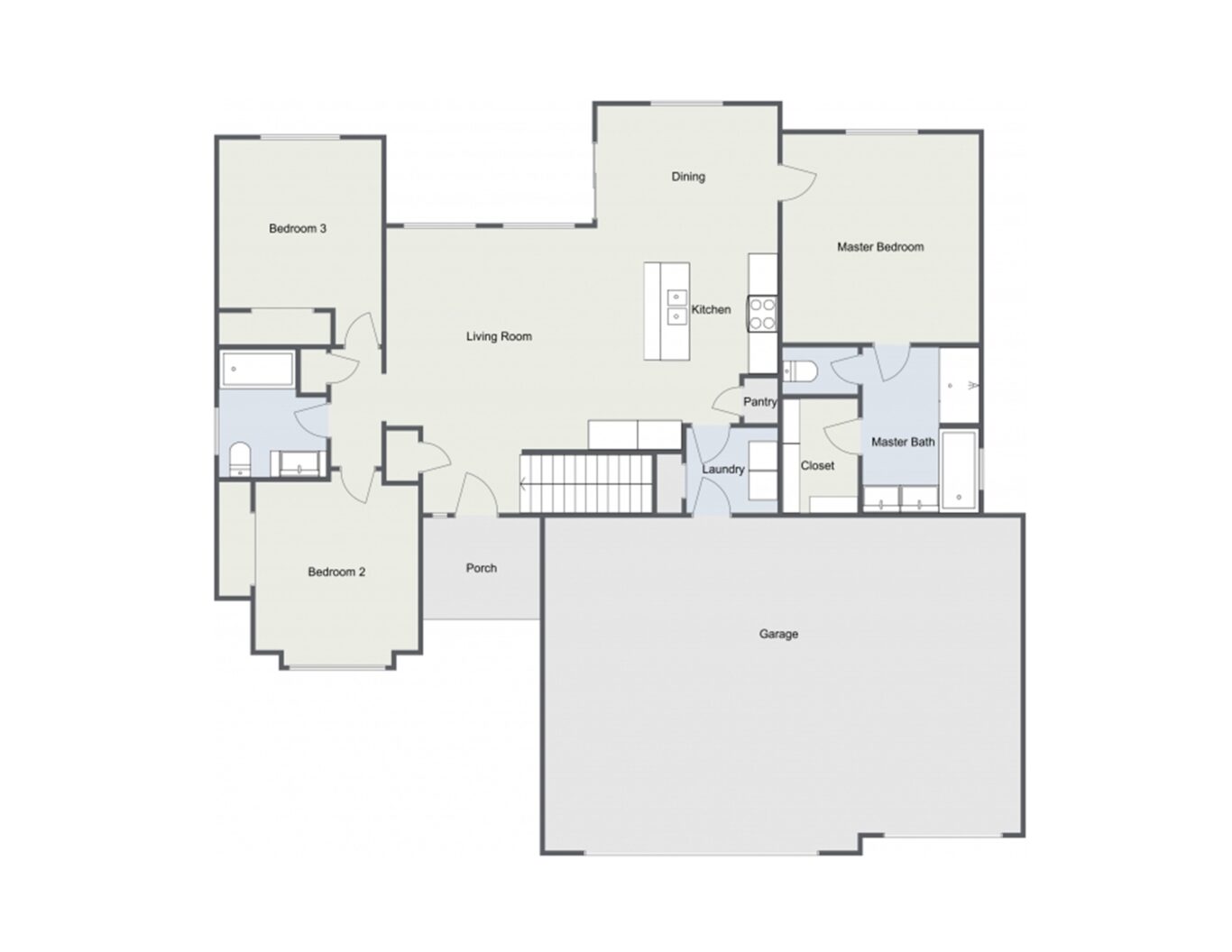
The Elliana plan by JK Blue Living is a split 3 bedroom layout with large entertaining kitchen with island and pantry.
Mia – Lies-Bugner Construction
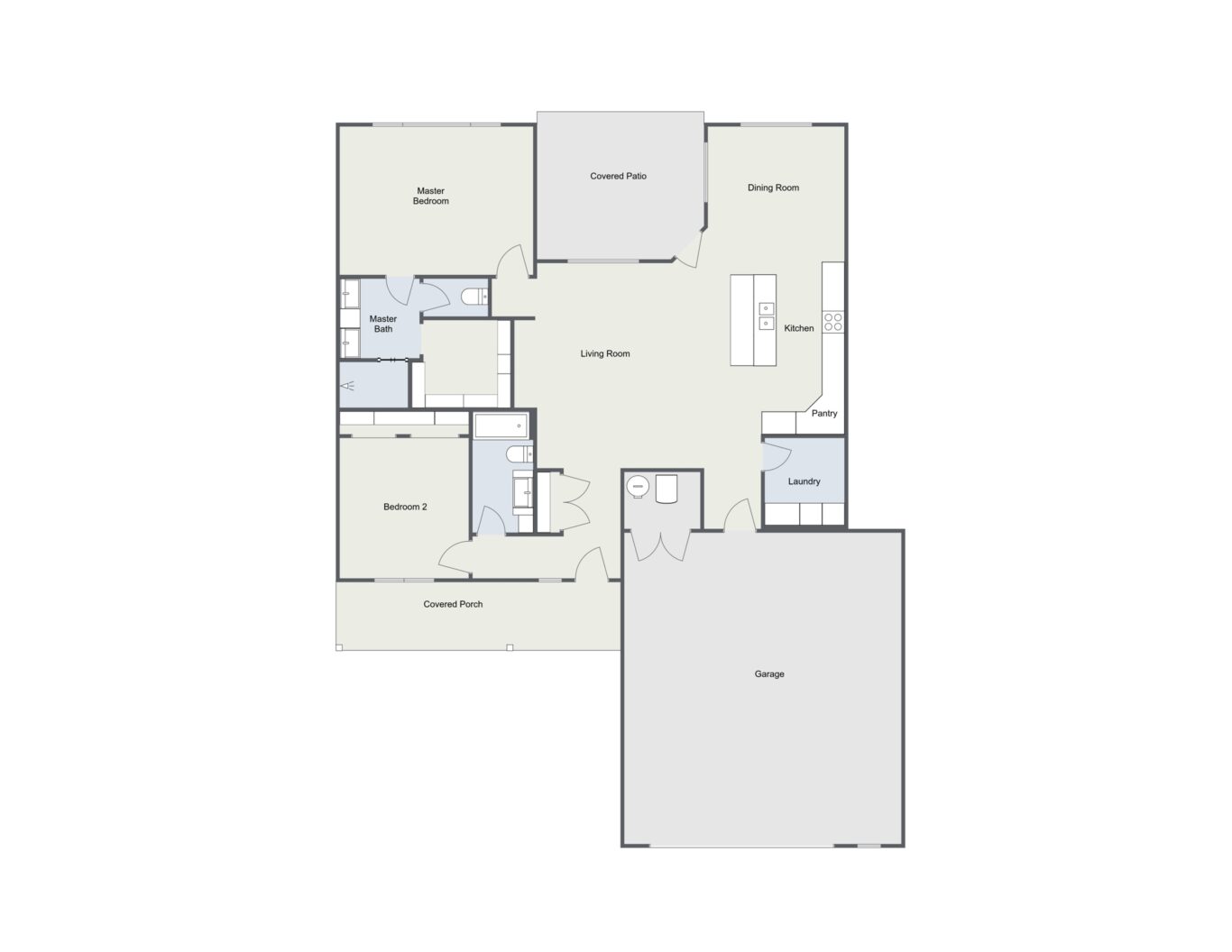
The Mia floor plan by Lies-Bugner Homes is offered in a 2 or 3 car garage version. The 2 car version comes with 1,558 sq ft, while the 3 car version has 1,602 sq ft. If this efficient yet luxurious 2 bedroom patio home design inspires you, let us know. We can also customize it […]
Kenzie – M&M Custom Construction
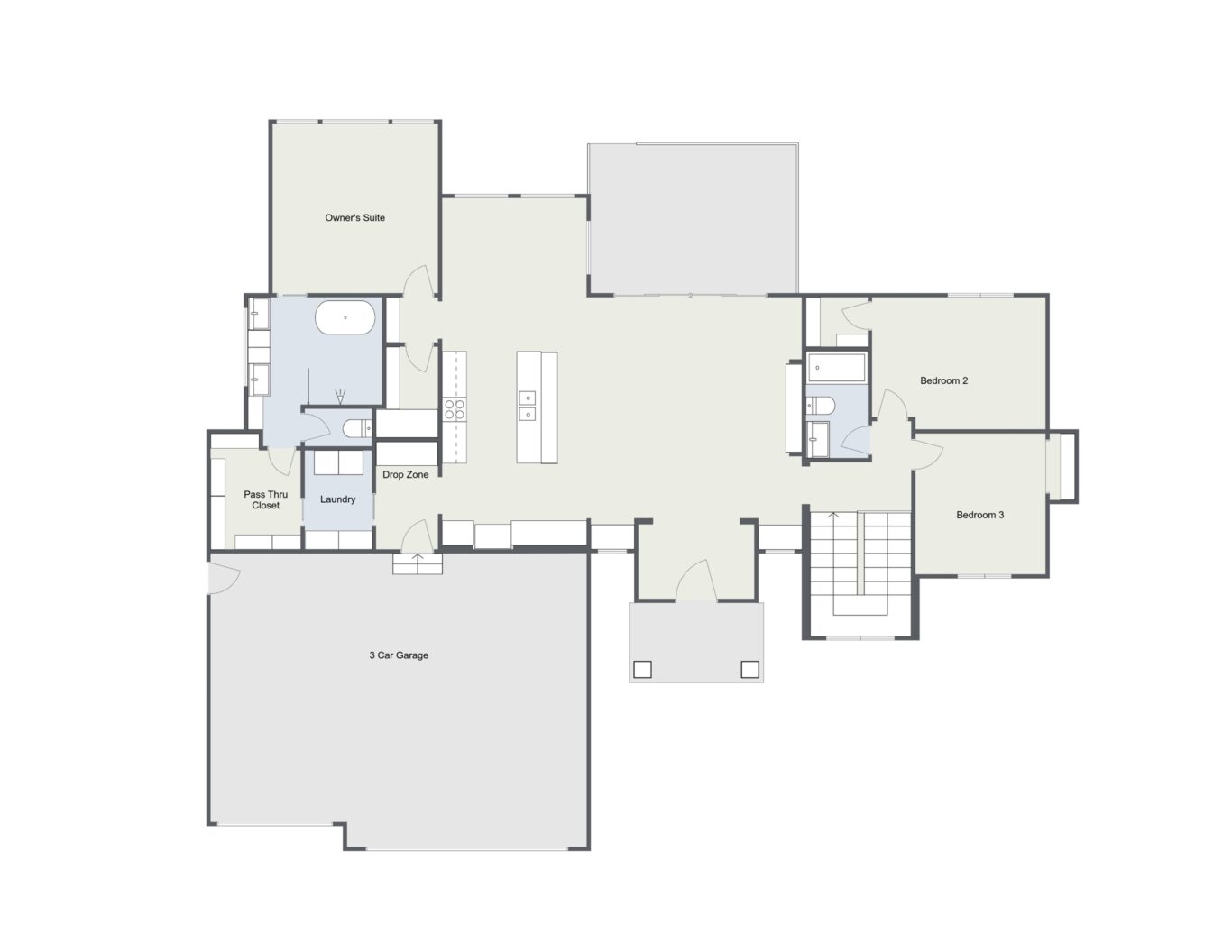
Noteworthy tower entry and large windows. Primary suite is beautiful with slipper tub inside walk in glass shower. Large kitchen with efficient work triangle and extra floating shelves. Spacious room sizes and finished basement wet bar.
Khloe – Kreutzer Homes
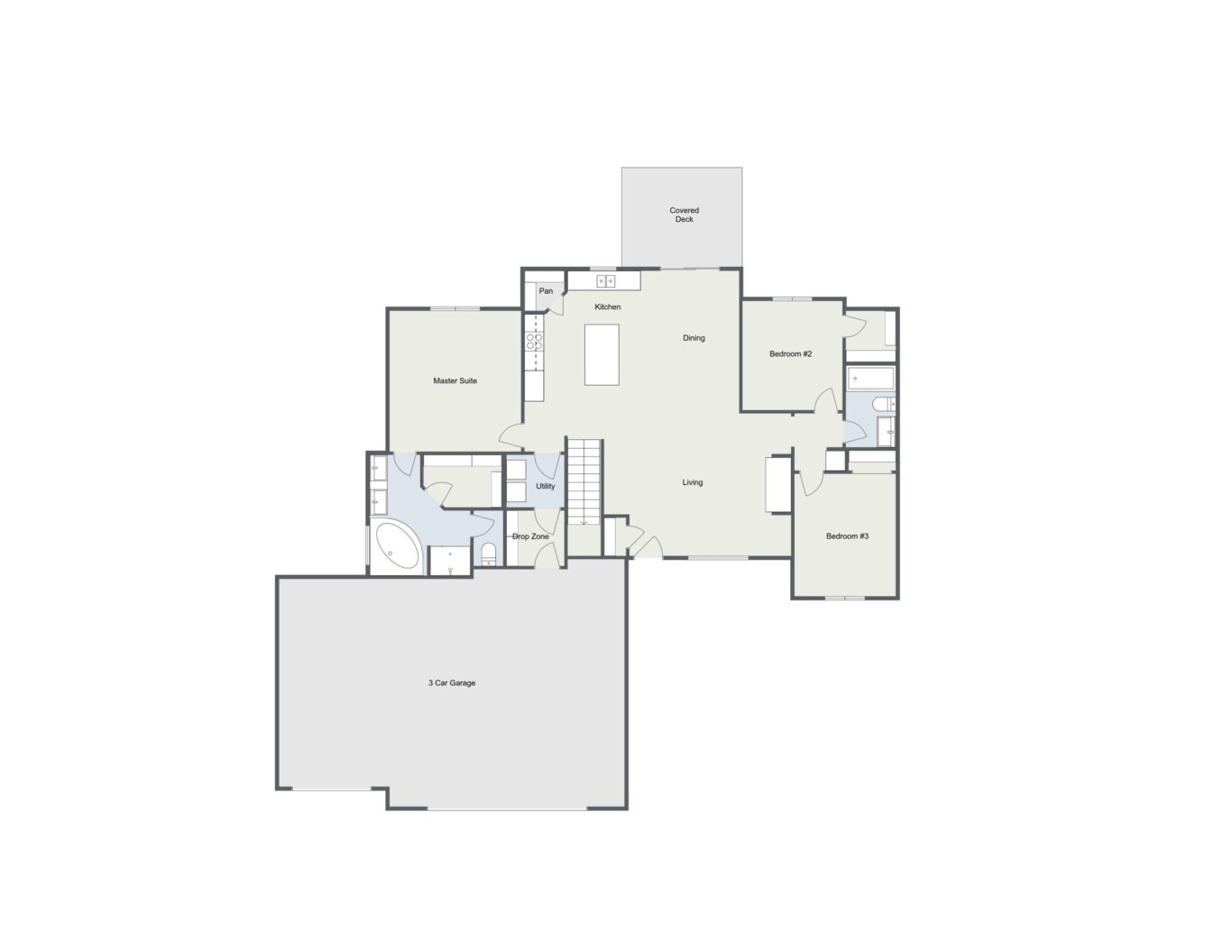
Kinley – Kreutzer Homes
