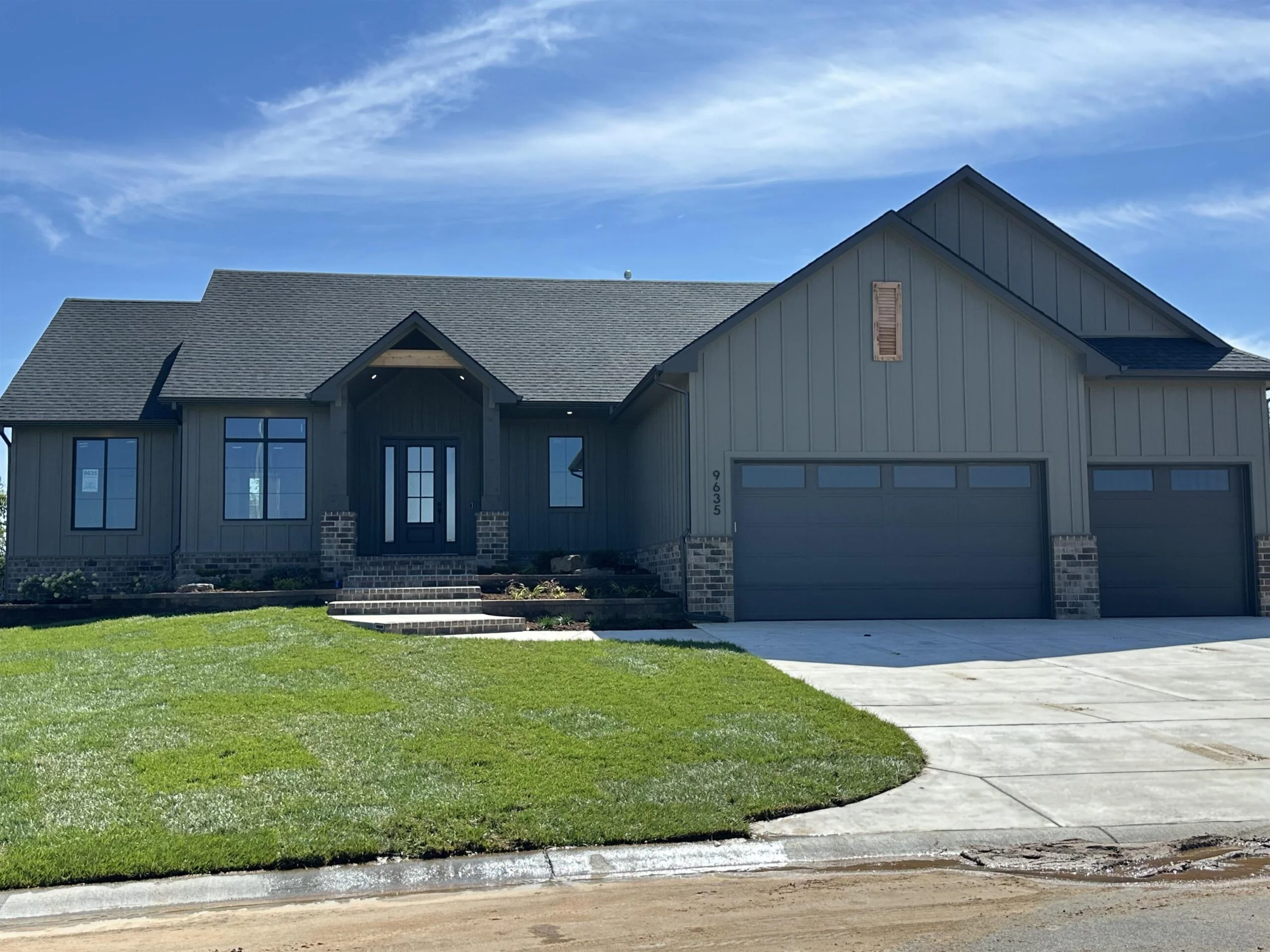At a Glance
- Bathrooms: 3
- Bedrooms: 5
- Half baths: 1
- Year built: 2025
- Area: 3947 sq ft
- MLS ID: SCK663630
- Subdivision: Woodard (Henwick)
- Garage Spaces: 3
Description
-
Description:
This is a custom Cypress plan by M&M Construction in Henwick. 5 Bedroom, 3.5 bath (jack and jill on main level), gas range in kitchen, 2 pantries, large drop zone with laundry and room for freezer just off garage entry, separate free standing tub and tile shower in master, vanity desk in master along with niche for storage/display, 9' tall basement ceilings with bonus room in basement designed for golf simulation room and workout room, 30' wide driveway approach, extra sidewalk from front to back man door and concrete patio across back, 16x12 covered composite deck, all on a huge lot backing to trees that gives homeowner well over 1/2 acre. Information deemed reliable but not guaranteed and may change without notice. Specials and generals may not be entirely spread yet on this lot There is a $250 mailbox fee collected at closing.
Location
- CountyOrParish: Sedgwick
- Directions: From Maize Rd and 45th Street go east on 45th to entrance of Henwick. Take first left on Cedar Lane and go until you curve right on Grey Meadows, keep going (stay left) as far as you can to house at curve on Kollmeyer
Building Details
- Approximate Age: Under Construction
- Architectural Style: Ranch
Amenities & Features
- Features:
- HEATING: Forced Air, Natural Gas
Miscellaneous
- Builder: M&M Construction LLC
