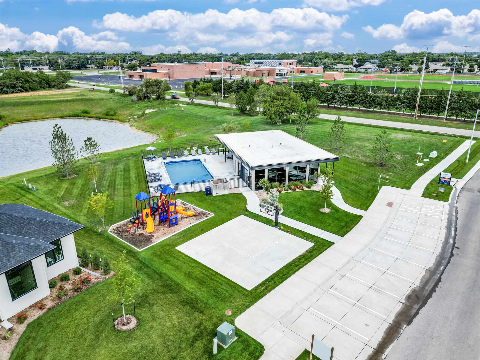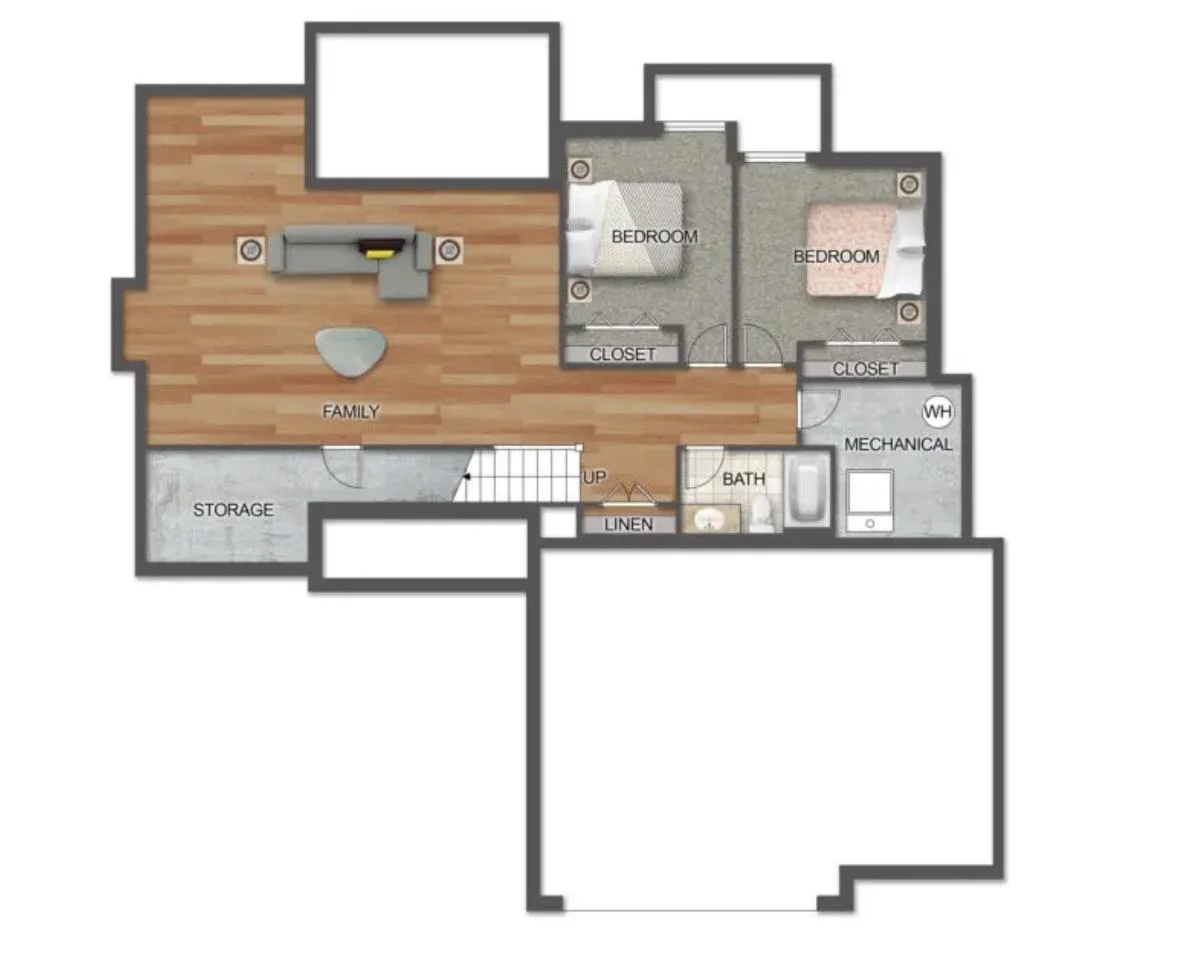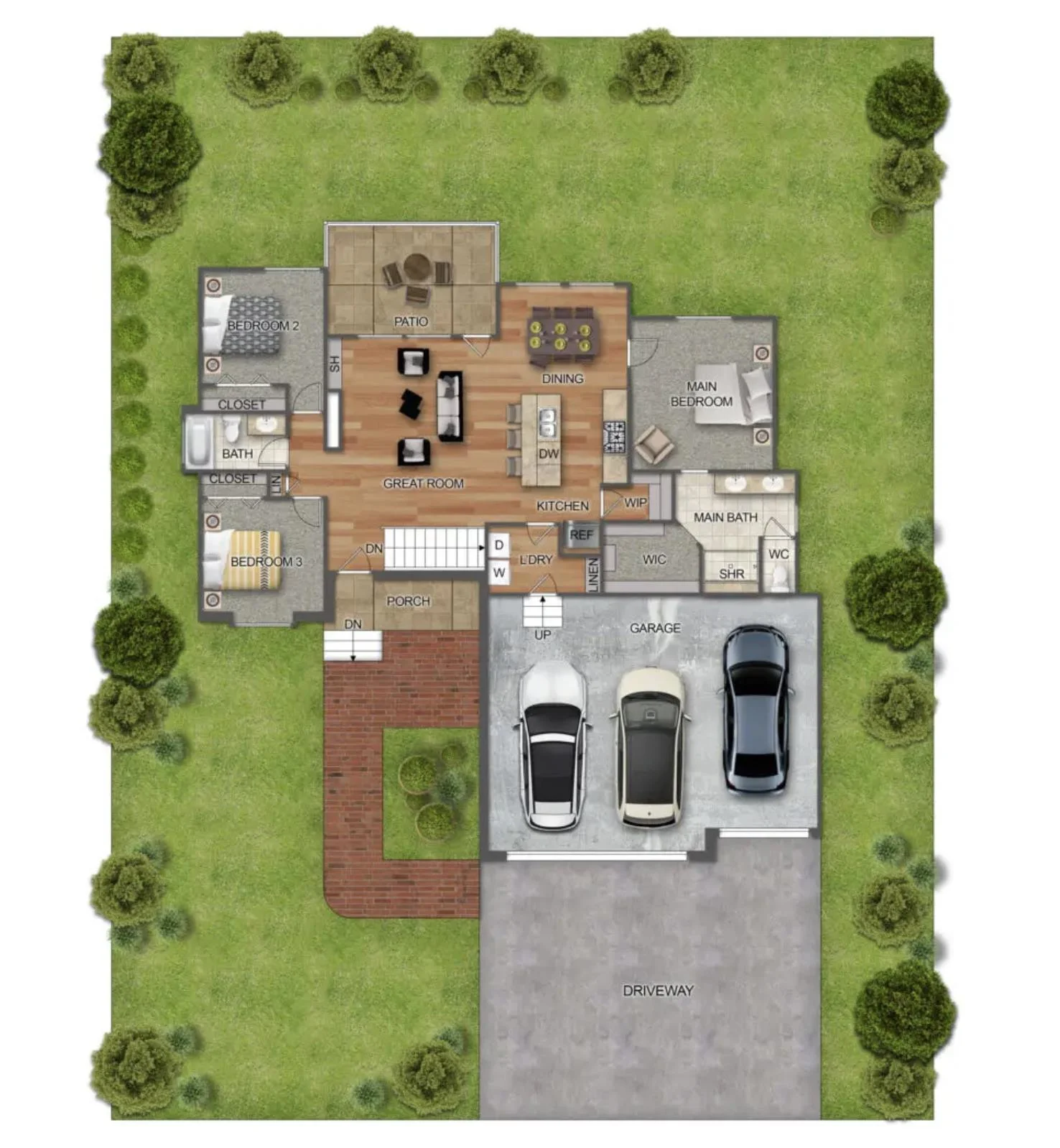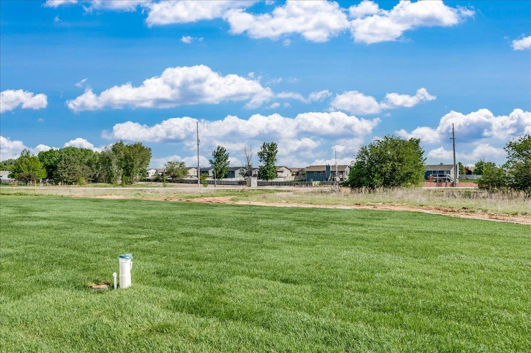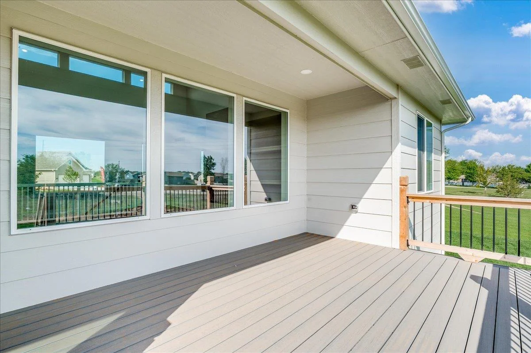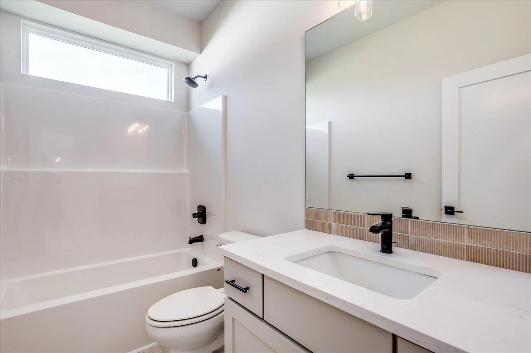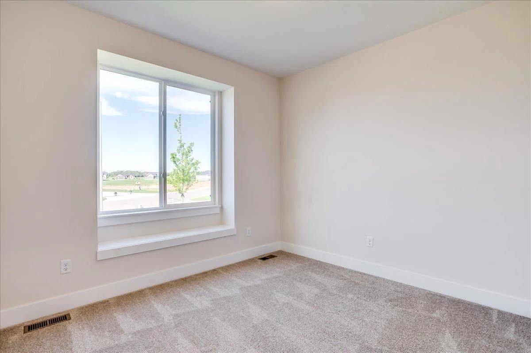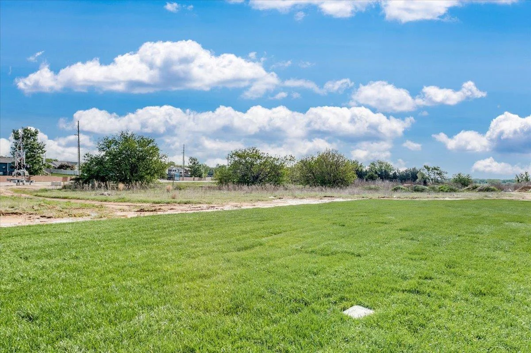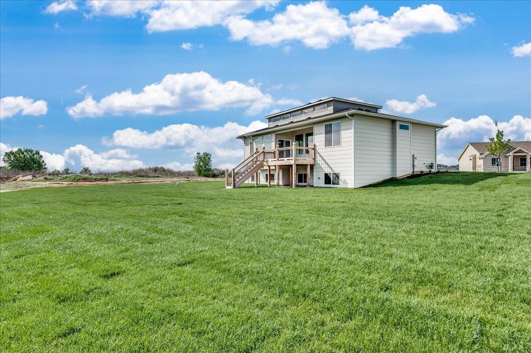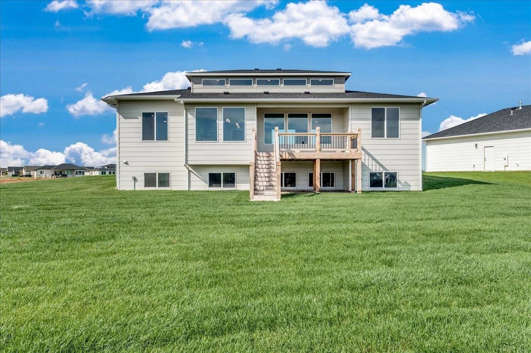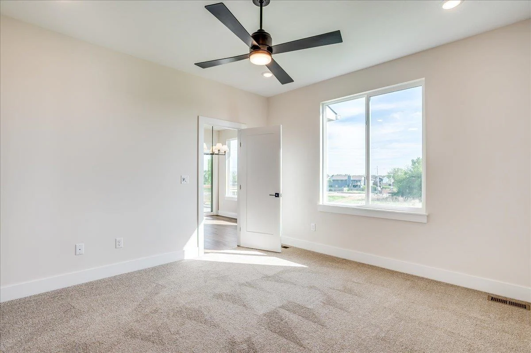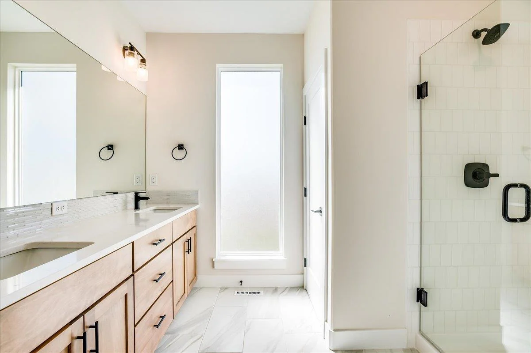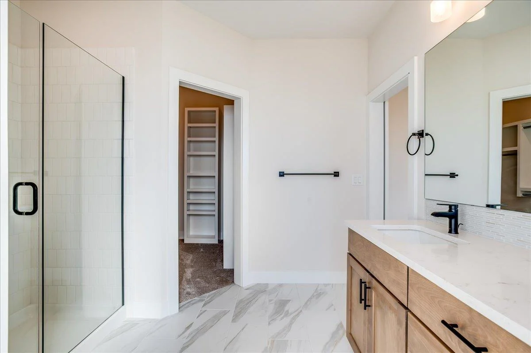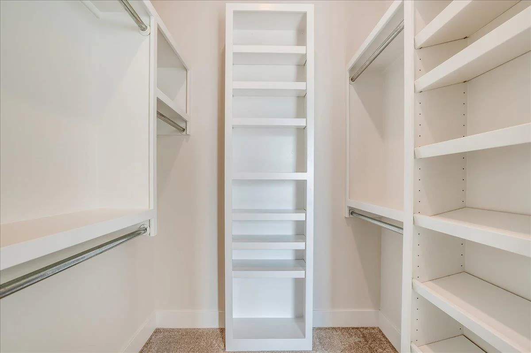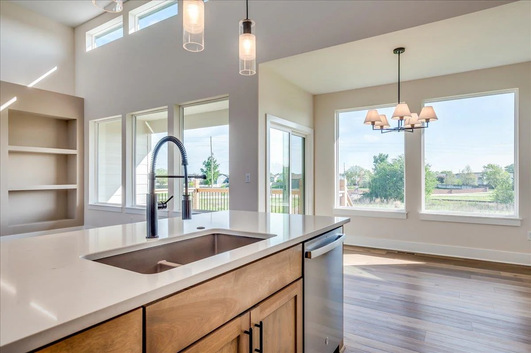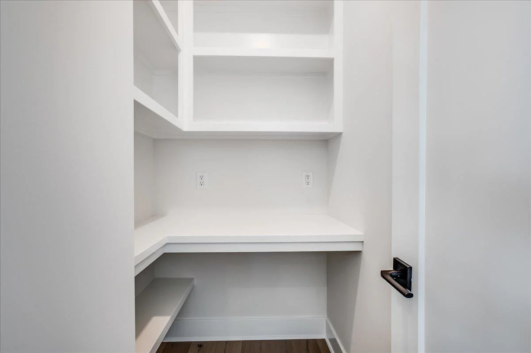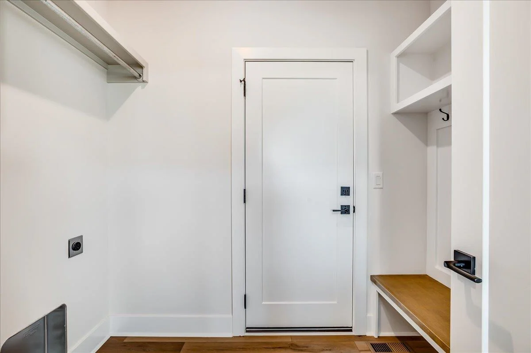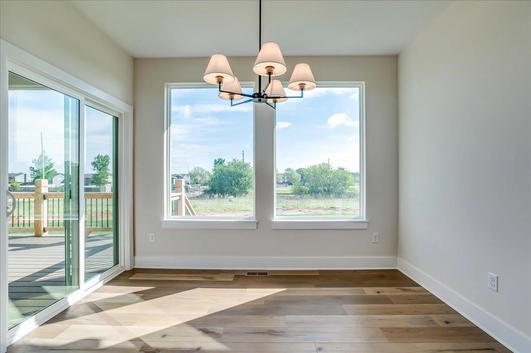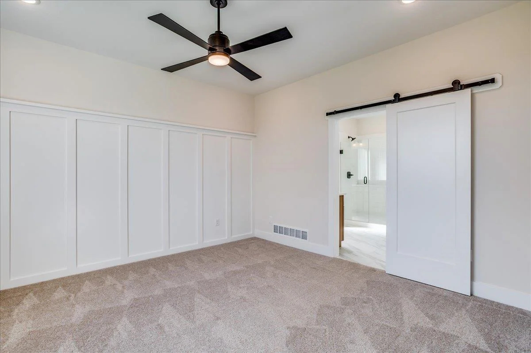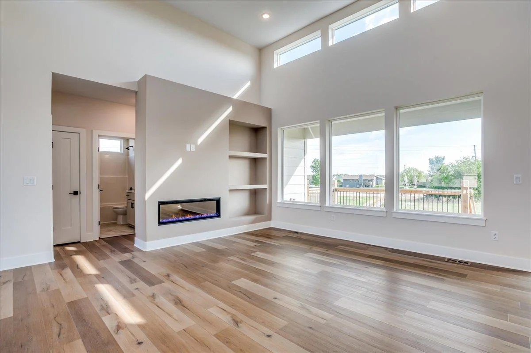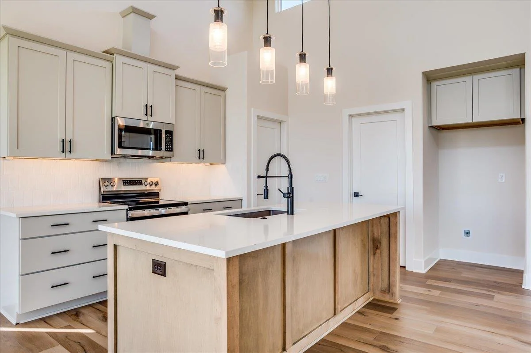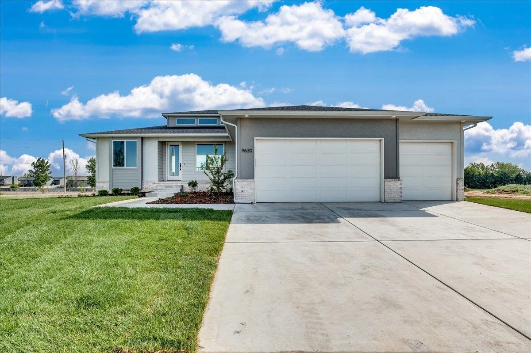At a Glance
- Bathrooms: 2
- Bedrooms: 3
- Half baths: 0
- Year built: 2024
- Area: 1419 sq ft
- MLS ID: SCK641756
- Subdivision: Woodard (Henwick)
- Garage Spaces: 3
Description
-
Description:
The modern Cambridge plan by Paul Gray Homes boasts a sleek exterior complemented by a hip roof. The great room and kitchen feature stunning 14-foot ceilings, enhanced at the top by transom windows that flood the space with natural light. The living area is anchored by an electric linear fireplace, surrounded by shelves and cubbies for stylish storage and display. The master bedroom is highlighted by a striking accent wall. Durable LVP flooring spans the living, kitchen, and dining areas, while the master bathroom is finished with elegant tile flooring. Step outside onto the expansive 15’ composite deck, perfect for outdoor gatherings. The property includes a 30-foot approach driveway. Room sizes estimated. Taxes shown on vacant lot. Specials may not be spread yet and are estimated. Well, sprinkler, sod, & landscaping now included! Information deemed reliable but not guaranteed and may change without notice. There is a $250 mailbox fee collected at closing
Location
- CountyOrParish: Sedgwick
- Directions: From Maize Rd and 45th St North go east on 45th to Henwick entrance and take first left on Cedar Lane to home on left at curve.
Building Details
- Approximate Age: New
- Architectural Style: Ranch
Amenities & Features
- Features:
- HEATING: Forced Air, Natural Gas
Miscellaneous
- Builder: Paul Gray Homes LLC
