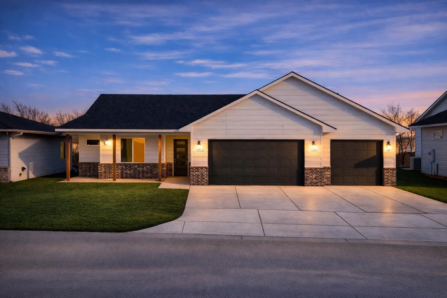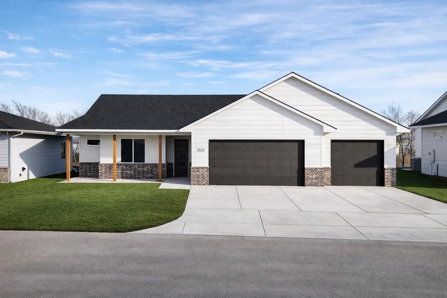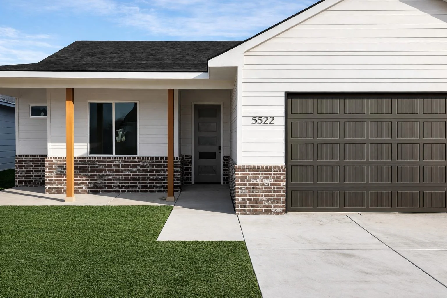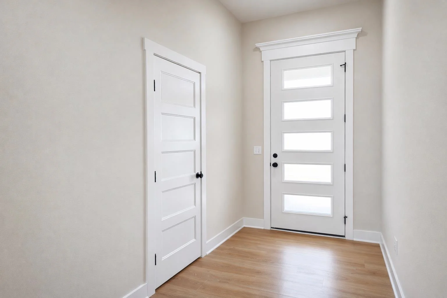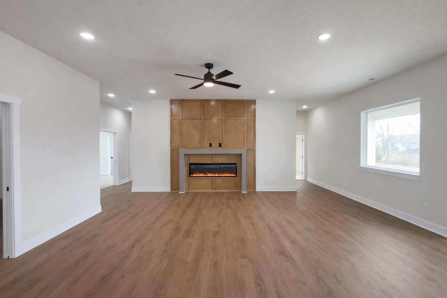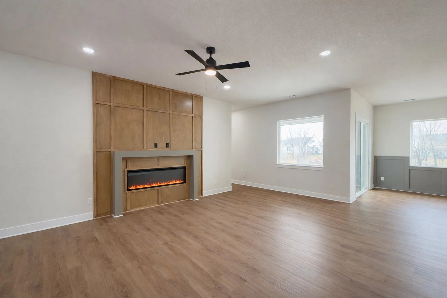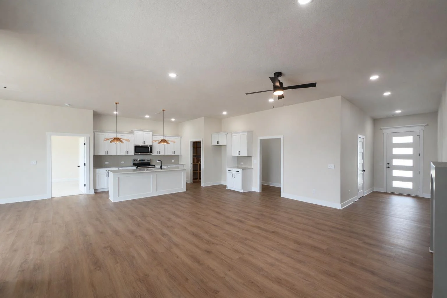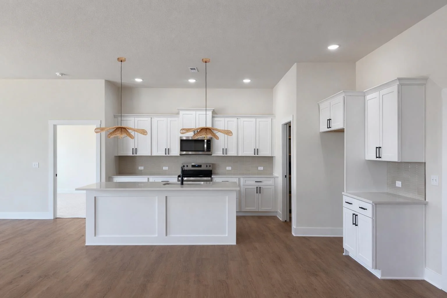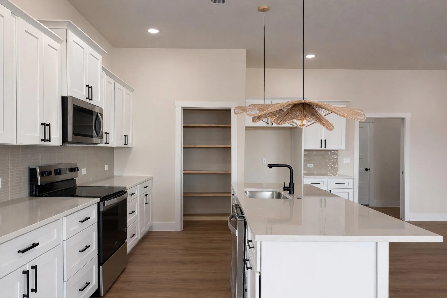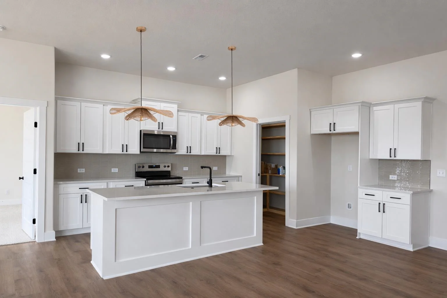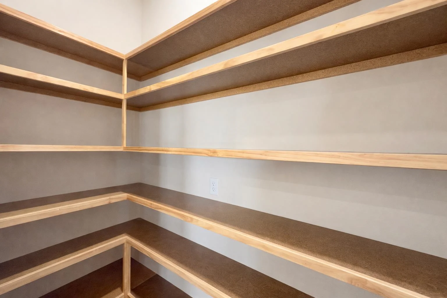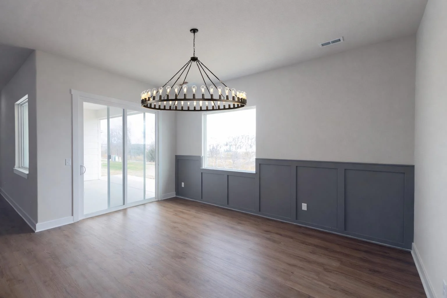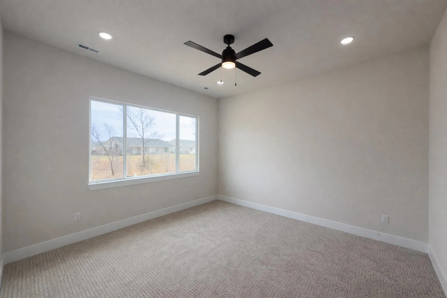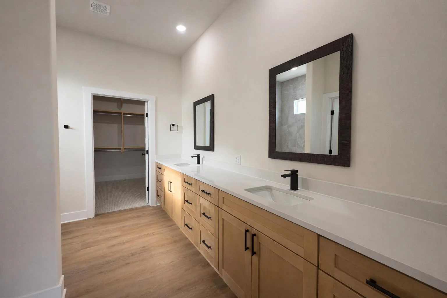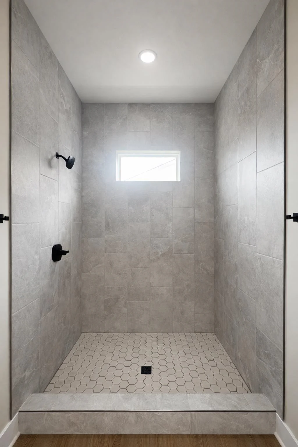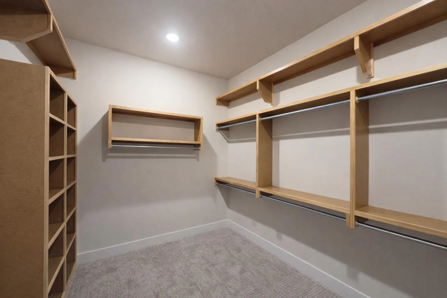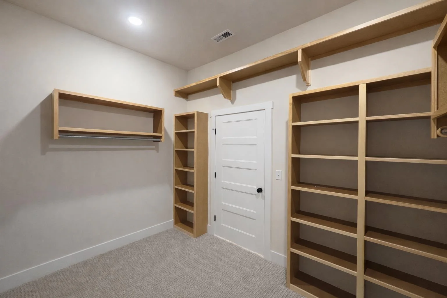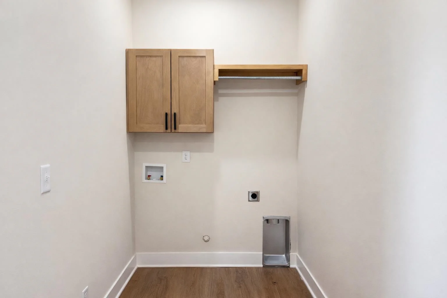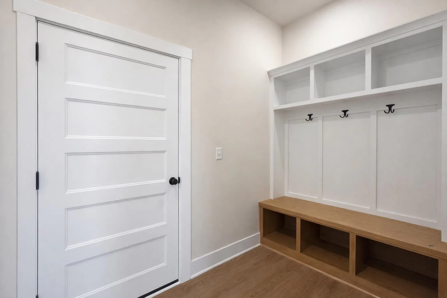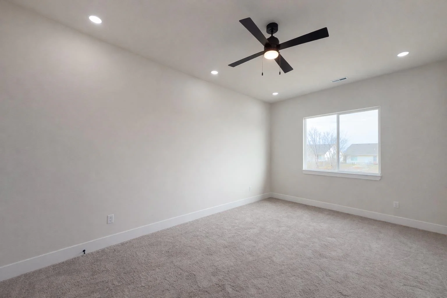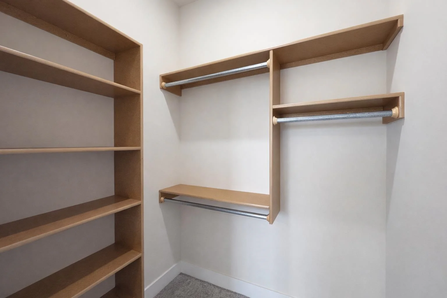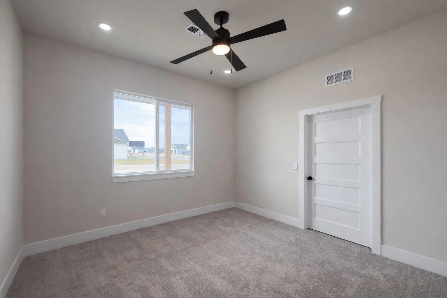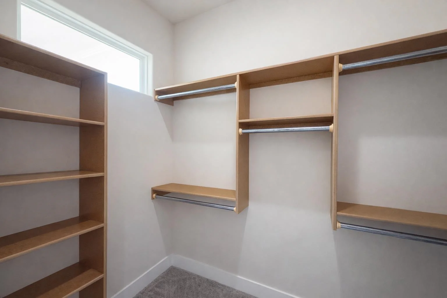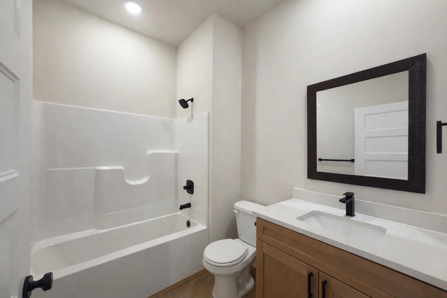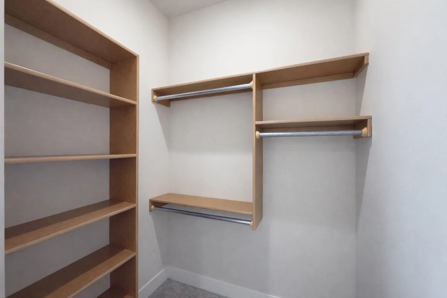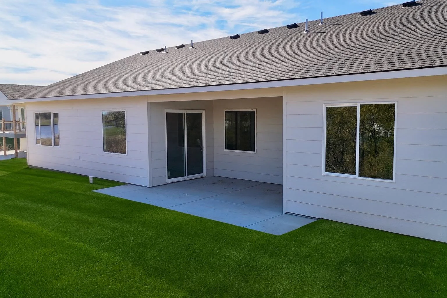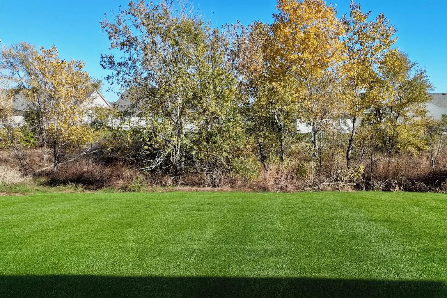At a Glance
- Bathrooms: 3
- Bedrooms: 4
- Half baths: 0
- Year built: 2025
- Area: 2084 sq ft
- MLS ID: SCK659976
- Subdivision: WATERMARKE
- Garage Spaces: 3
Description
-
Description:
Introducing The Yosemite Plan by Relph Construction – a thoughtfully designed zero-entry home built for accessibility, comfort, and low maintenance living. This 4-bedroom, 3-bath beauty sits on a quiet cul-de-sac lot with mature trees across the back, offering no rear neighbors and plenty of privacy. Inside, you’ll love the LVP flooring throughout the home, spacious living room with tall flat ceilings, abundant natural light, and a cozy fireplace. The kitchen shines with quartz or granite countertops, walk-in pantry, and ample cabinetry, flowing seamlessly into a huge dining room—perfect for entertaining or family gatherings. Step outside to the covered patio and enjoy peaceful tree-lined views. The luxurious master suite offers a private bath with dual vanities, a tile shower, and a walk-in closet with seasonal hanging. Additional highlights include walk-in closets for every bedroom, a private bath for the oversized 4th bedroom, and an included sod, sprinkler system, and irrigation well. Available now in Watermarke! Some information may be estimated and is not guaranteed. Please verify schools with USD 262.
Location
- CountyOrParish: Sedgwick
- Directions: West of Meridian on 53rd St., West on 53rd St. to Saint Paul St. (Watermarke Entrance), North on Saint Paul St., follow Saint Paul St. to Saint Paul Ct., turn right on Saint Paul Ct., home is on the left.
Building Details
- Approximate Age: New
- Architectural Style: Traditional
Amenities & Features
- Features:
- HEATING: Forced Air, Natural Gas
Miscellaneous
- Builder: Relph Construction
