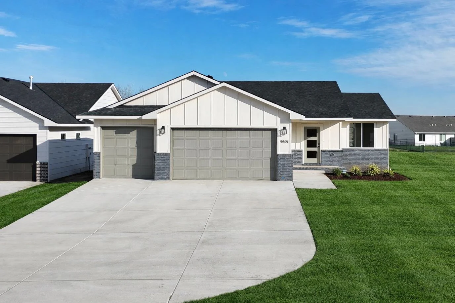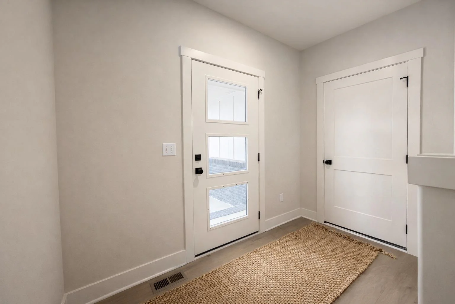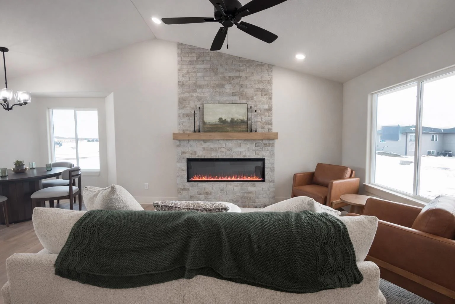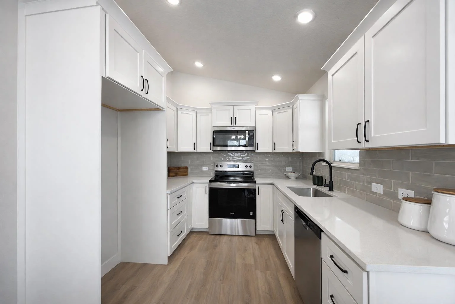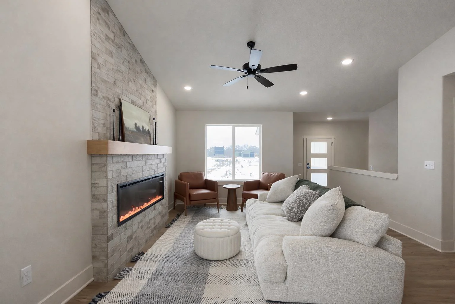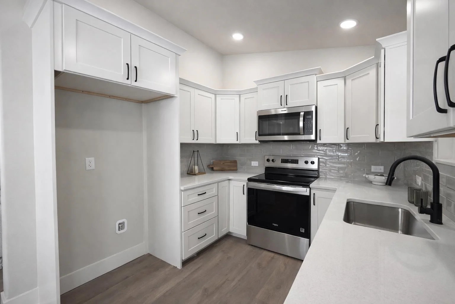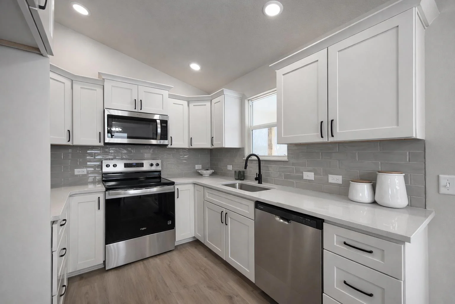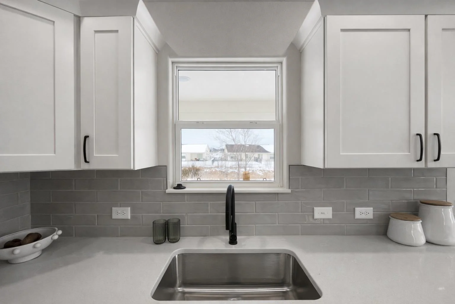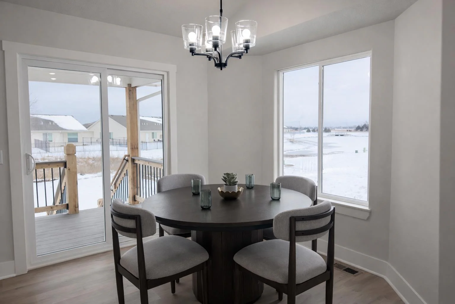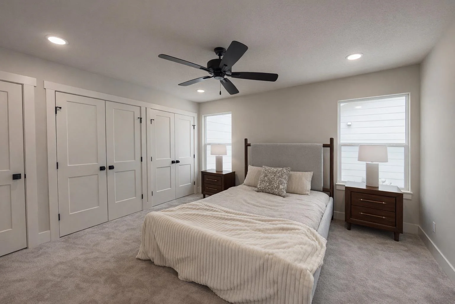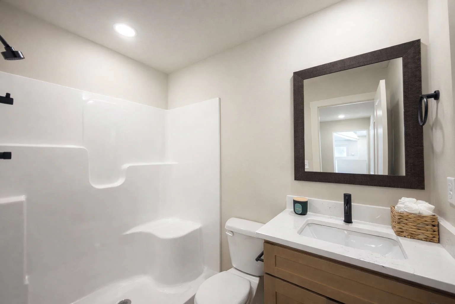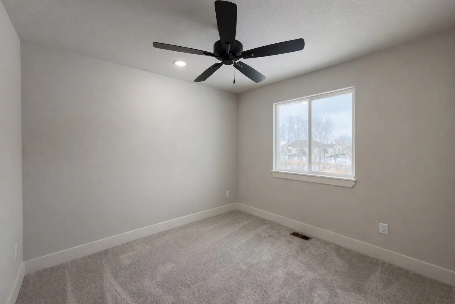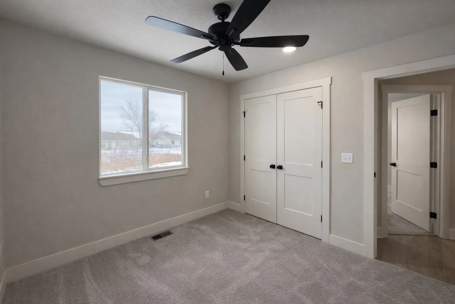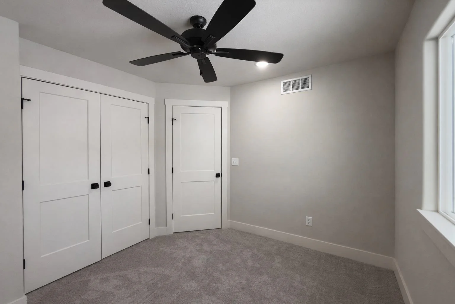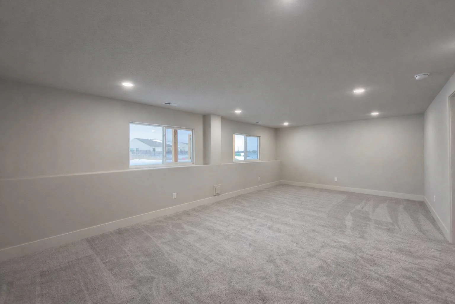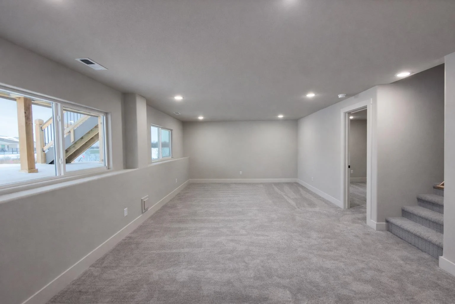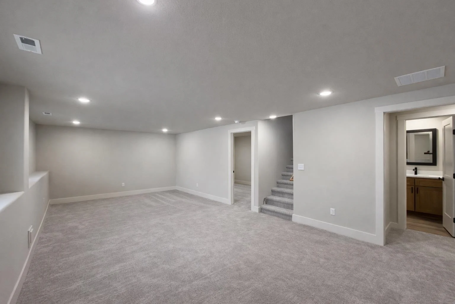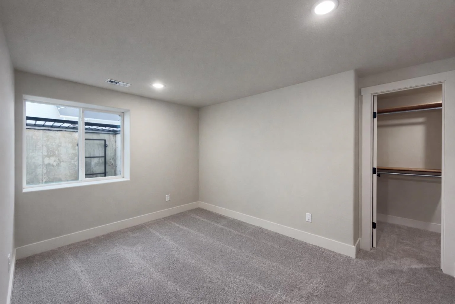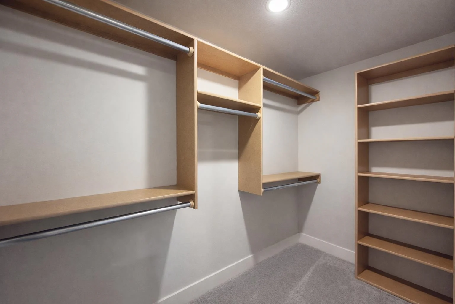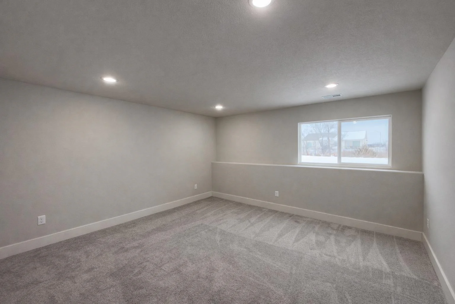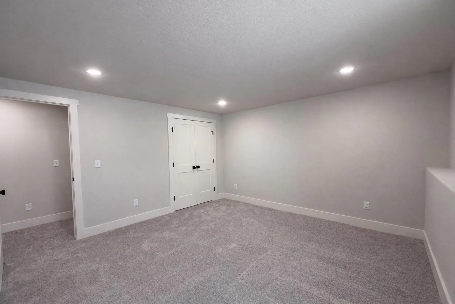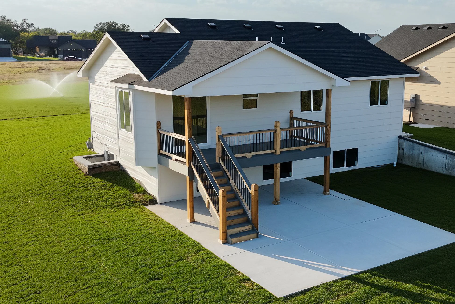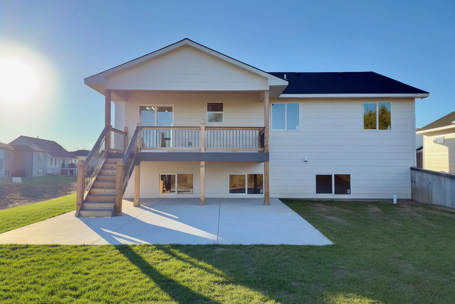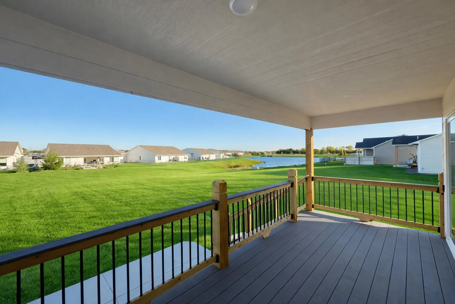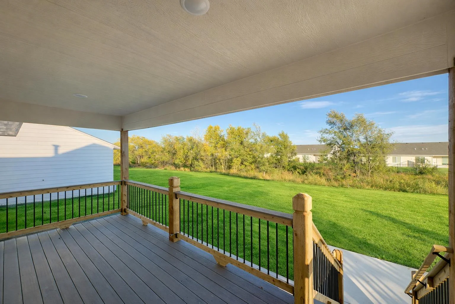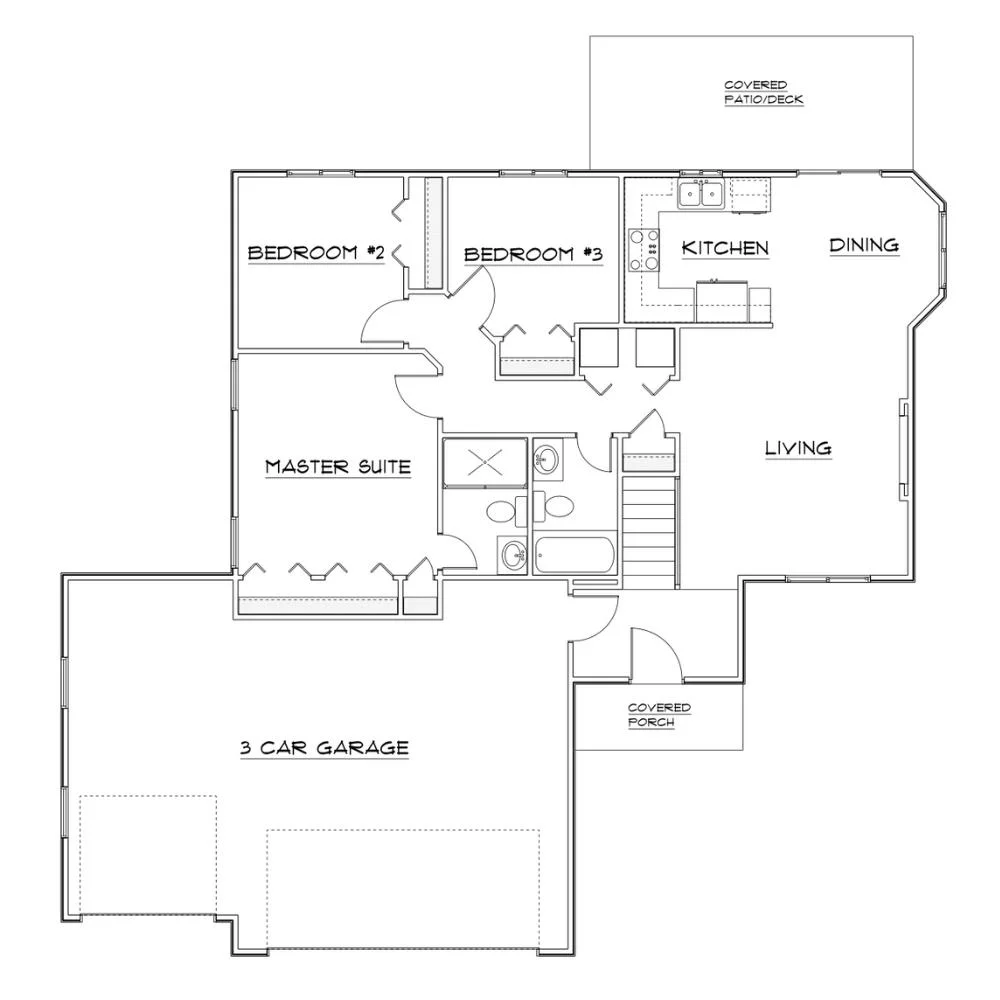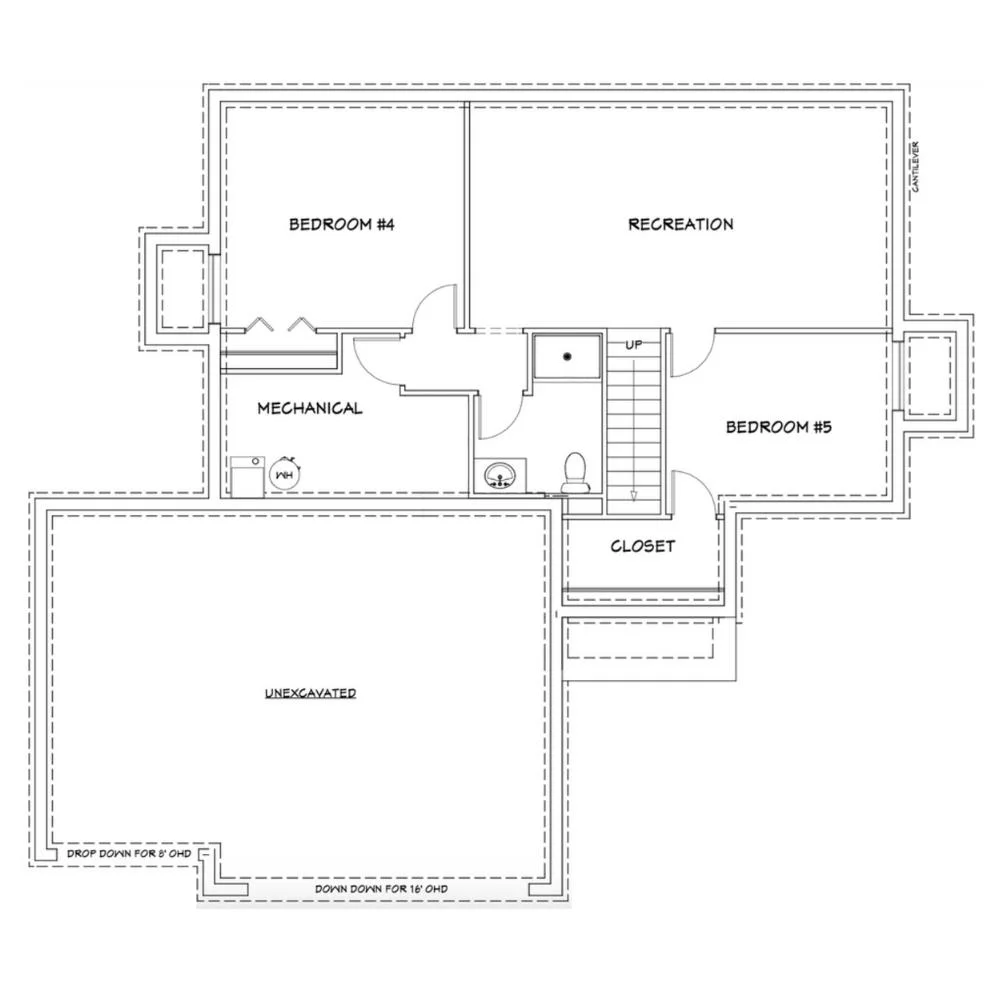At a Glance
- Bathrooms: 3
- Bedrooms: 5
- Half baths: 0
- Year built: 2025
- Area: 1824 sq ft
- MLS ID: SCK659975
- Subdivision: WATERMARKE
- Garage Spaces: 3
Description
-
Description:
The Edge Plan by Relph Construction offers a perfect blend of smart design and value. Masterfully crafted to maximize square footage and affordability, this home is tucked away on a unique corner lot at the end of the street—no neighbors on one side or directly behind for added privacy. The main living area features vaulted ceilings, a cozy fireplace, and stylish LVP flooring. The U-shaped kitchen boasts quartz countertops, abundant cabinetry, and connects seamlessly to the separate dining area with walk-out access to the large covered deck. The master suite includes a spacious bedroom, two closets, and a private bath. Two additional bedrooms and a full hall bath complete the main floor. Downstairs, the fully finished lower level offers a huge family room, two oversized bedrooms, a full bath, and generous storage space. Available now in Watermarke! Some information may be estimated and is not guaranteed. Please verify schools with USD 262.
Location
- CountyOrParish: Sedgwick
- Directions: West of Meridian on 53rd St., West on 53rd St. to Saint Paul St. (Watermarke Entrance), North on Saint Paul St., follow Saint Paul St. to Saint Paul Ct., turn right on Saint Paul Ct., home is at the end of the street on the left.
Building Details
- Approximate Age: New
- Architectural Style: Traditional
Amenities & Features
- Features:
- HEATING: Forced Air, Natural Gas
Miscellaneous
- Builder: Relph Construction

