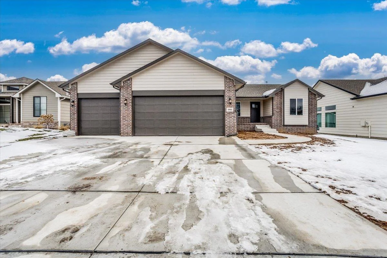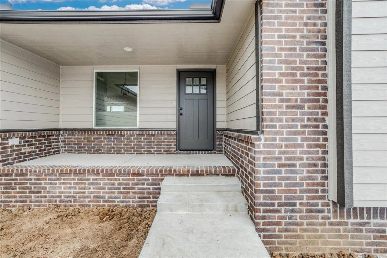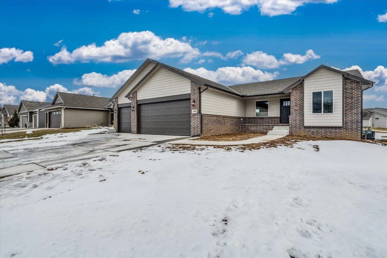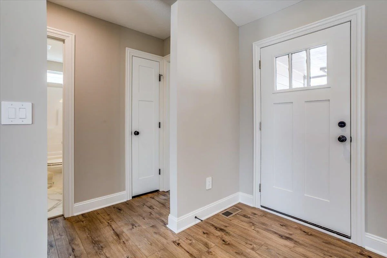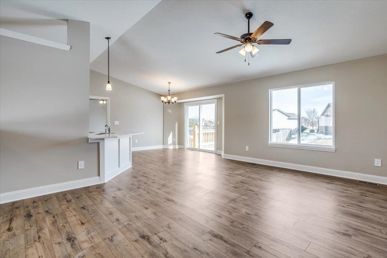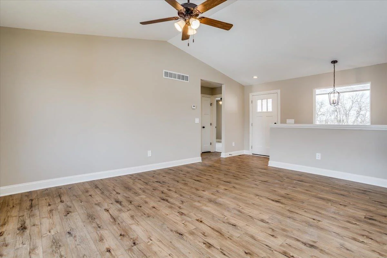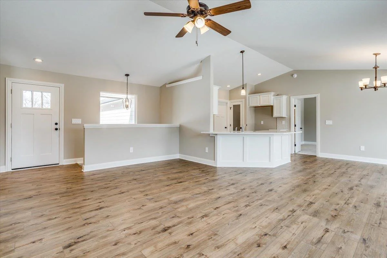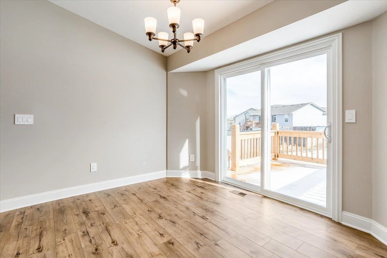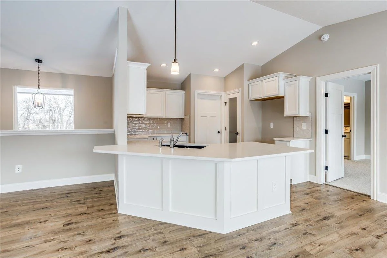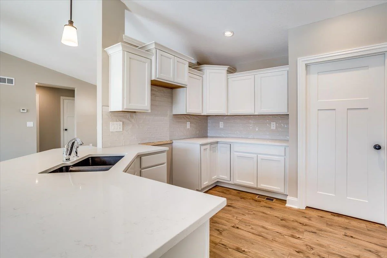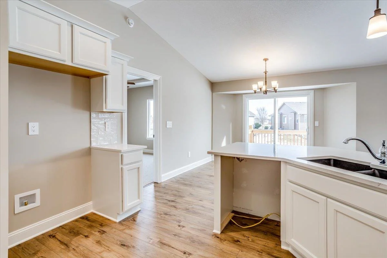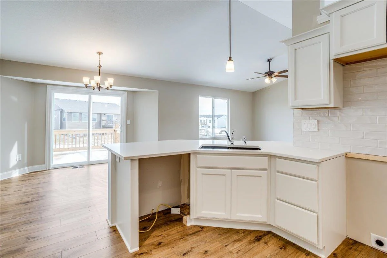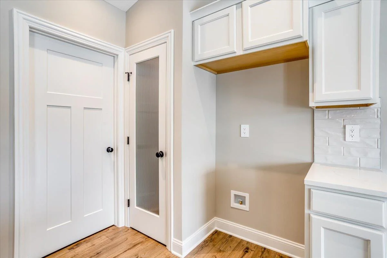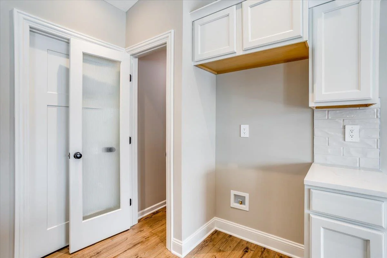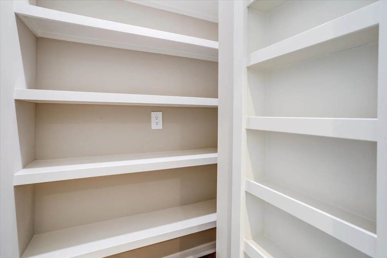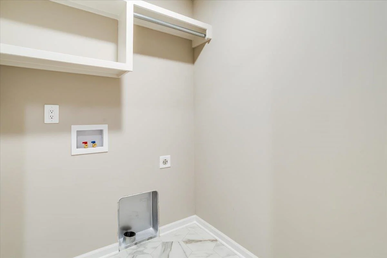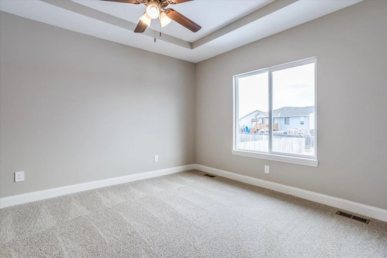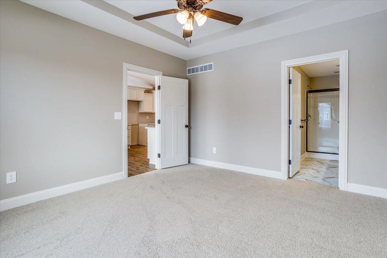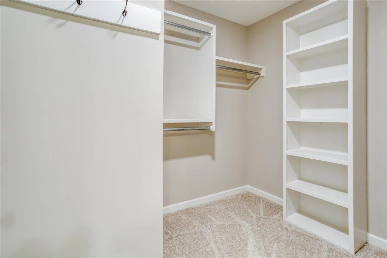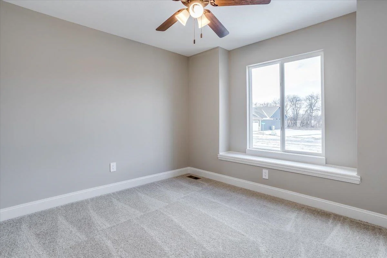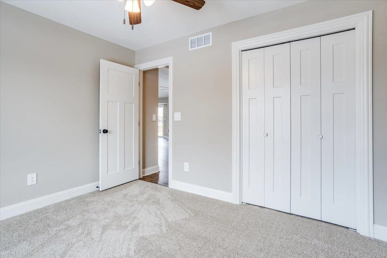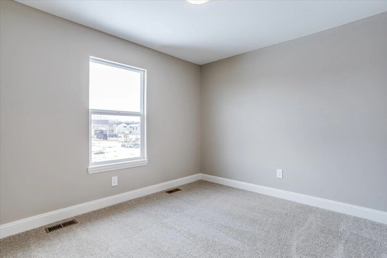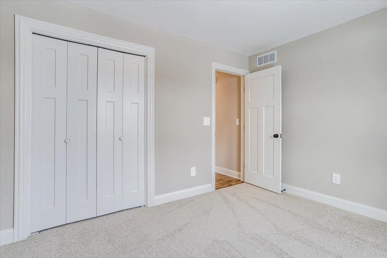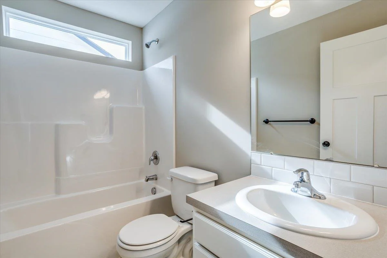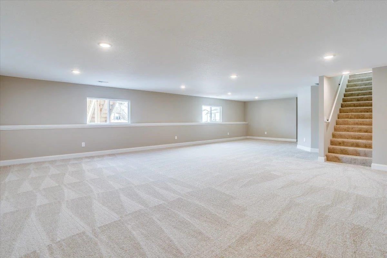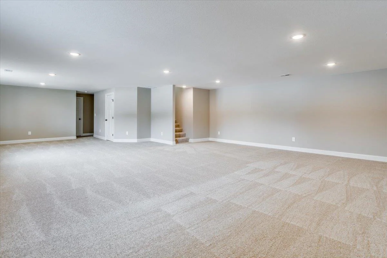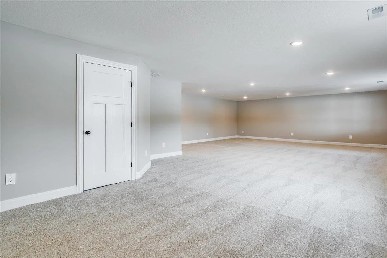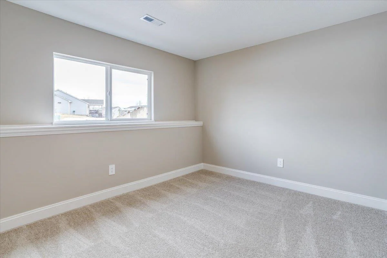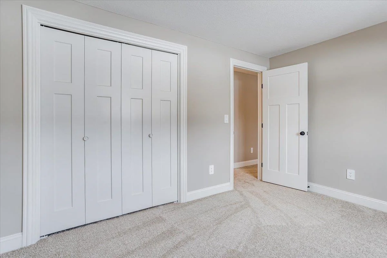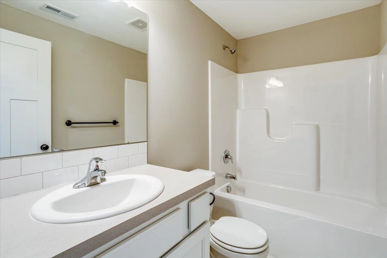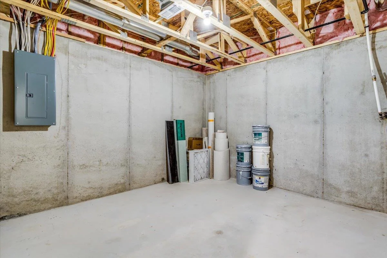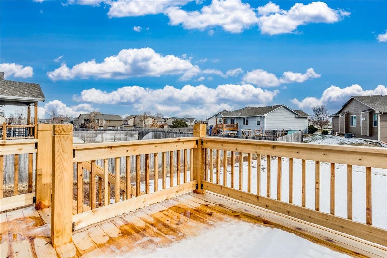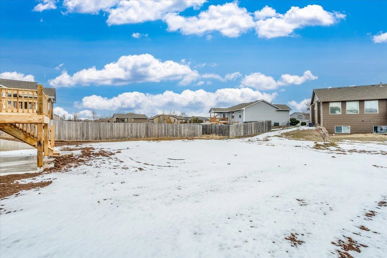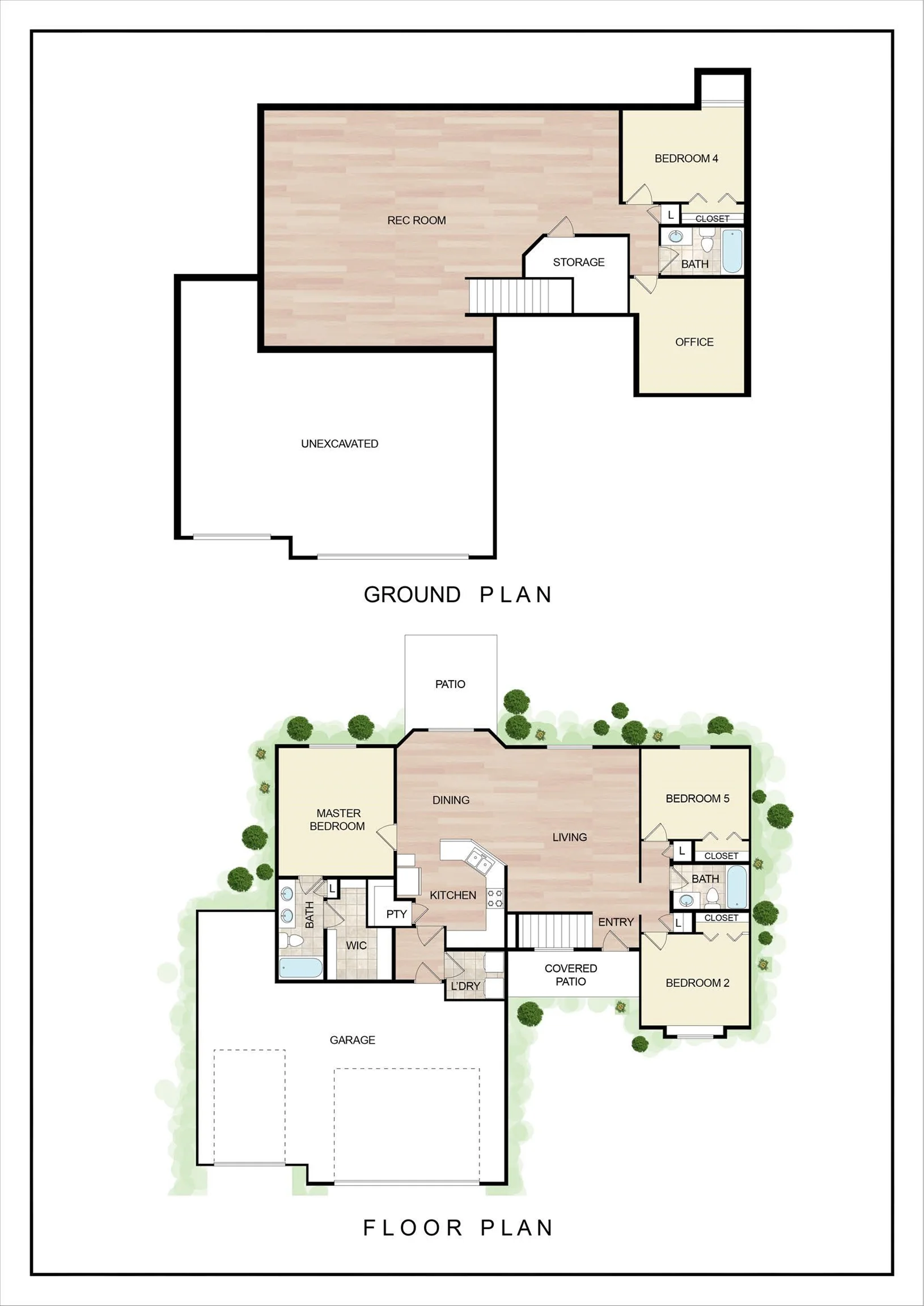Residential4904 N Saker
At a Glance
- Bathrooms: 3
- Bedrooms: 4
- Half baths: 0
- Year built: 2024
- Area: 2426 sq ft
- MLS ID: SCK646860
- Subdivision: FALCON FALLS
- Garage Spaces: 3
Description
-
Description:
Klausmeyer Construction presents the Delainey floor plan featuring a total of 4 bedrooms, 3 baths and 3 car garge with area for workshop or larger trucks, trailers or boats, The main floor includes LVP flooring great room, dining, kitchen, entry, 3 bedrooms, 2 baths, main floor laundry. The lower level includes rec room, bath and 4th bedroom. The home is located on a lot with an east back yard to enjoy the deck for evening use. This a split bedroom design and a great tucked in Kitchen with wrap around bar.
Location
- CountyOrParish: Sedgwick
- Directions: West of 45th & Hillside to Marblefalls No to 48th west to Saker and North to home
Building Details
- Approximate Age: Under Construction
- Architectural Style: Ranch
Amenities & Features
- Features:
- HEATING: Forced Air, Gas
Miscellaneous
- Builder: Klausmeyer Construction
