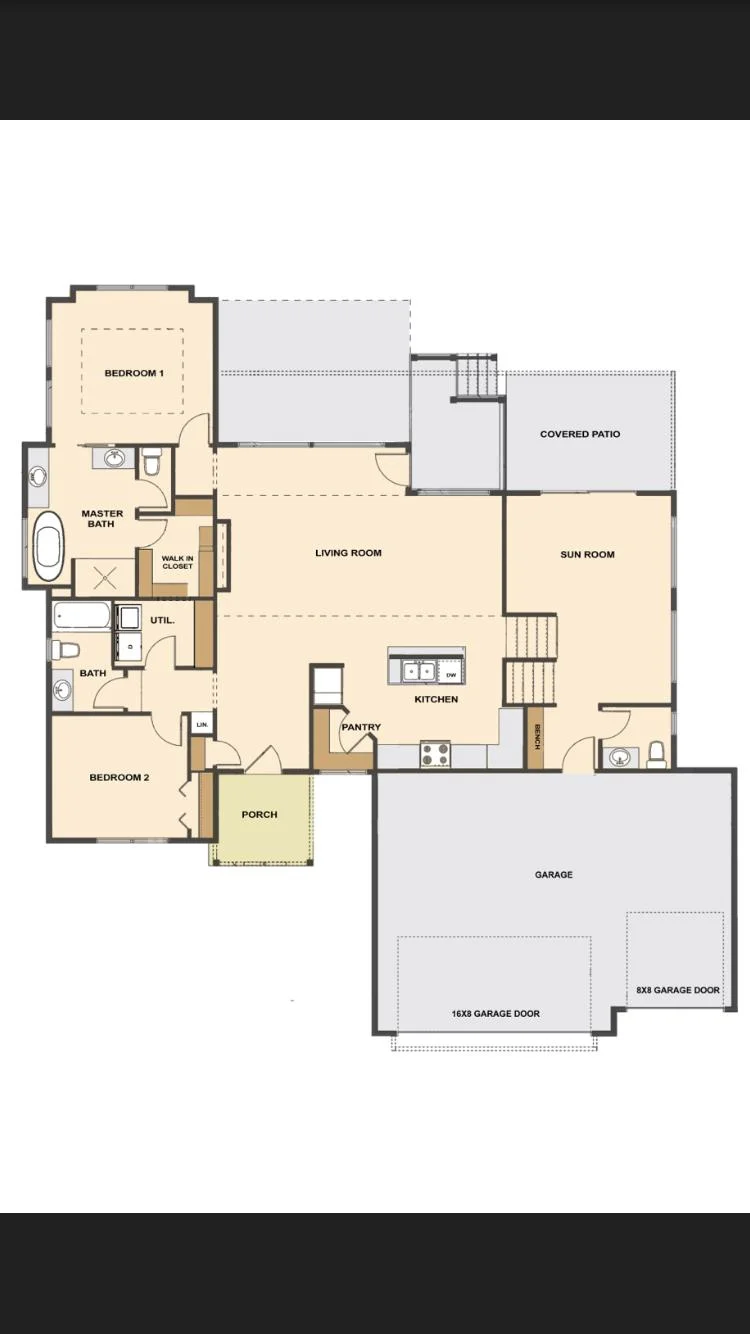Residential4710 N Saker
At a Glance
- Bathrooms: 3
- Bedrooms: 4
- Half baths: 0
- Year built: 2025
- Area: 2730 sq ft
- MLS ID: SCK664912
- Subdivision: FALCON FALLS
- Garage Spaces: 3
Description
-
Description:
Jojo floor plan by M&M Custom Construction is now available for purchase located on an east back water lot. This is one of the best selling floor plans for M&M Construction offering a total of 4 bedrooms, 3 baths, open design with sun room. The main floor offers LVP flooring in kitchen, dining and great room with decorative electric fireplace. Kitchen offers quartz counter tops, island and walk in pantry. The master suite has seperate tile shower, free standing soaker tub and walk in closet. The lower level includes rec room with wet bar, 2 bedrooms and the home has a 3rd car garage, sprinkler system, sod and afully landscaped.
Location
- CountyOrParish: Sedgwick
- Directions: 45th & Marblefalls North to Saker North to home
Building Details
- Approximate Age: Under Construction
- Architectural Style: Ranch
Amenities & Features
- Features:
- HEATING: Forced Air, Natural Gas
Miscellaneous
- Builder: M&M Construction
