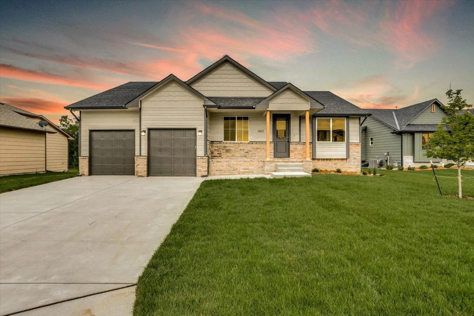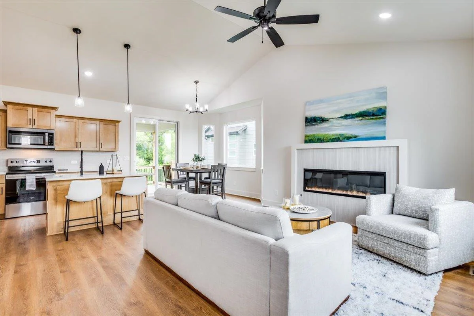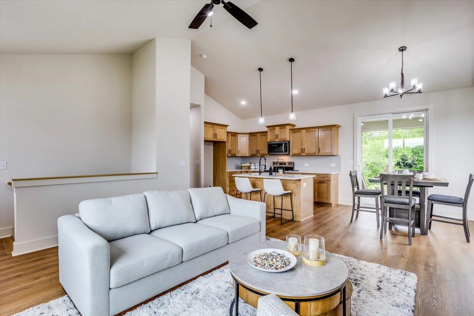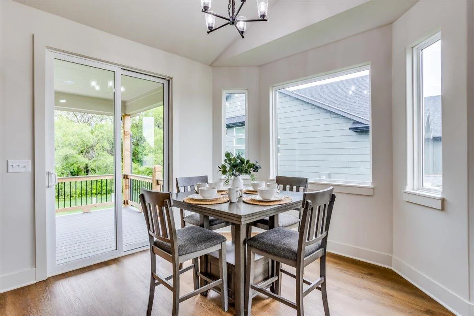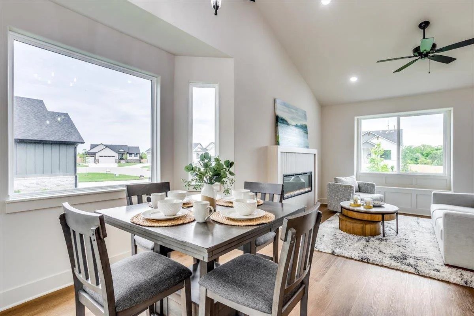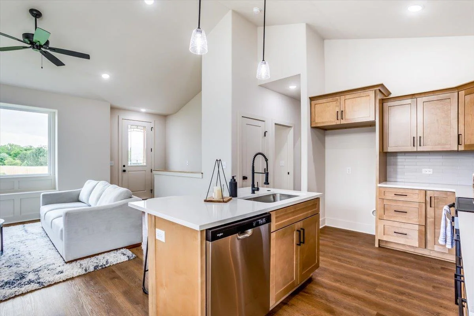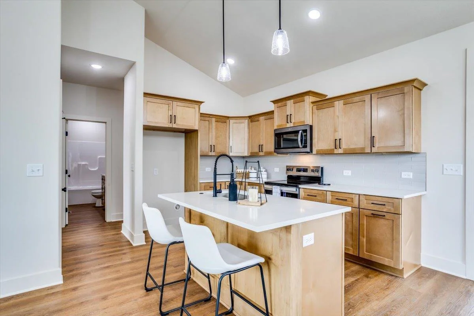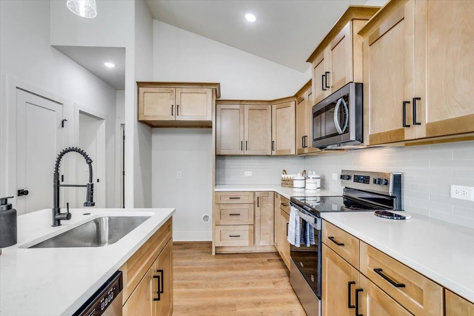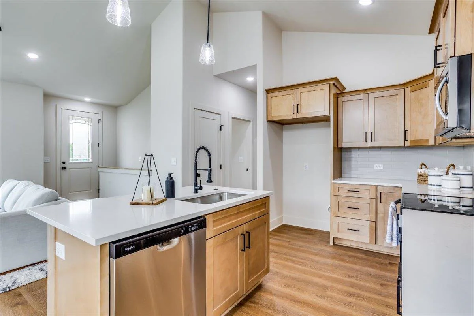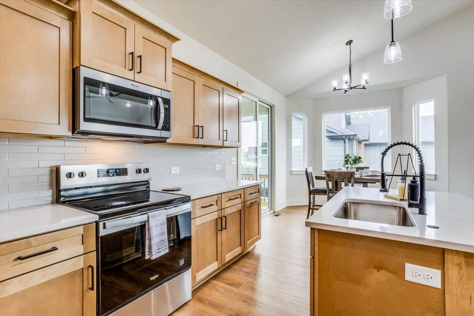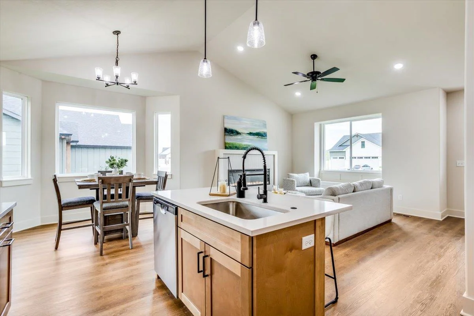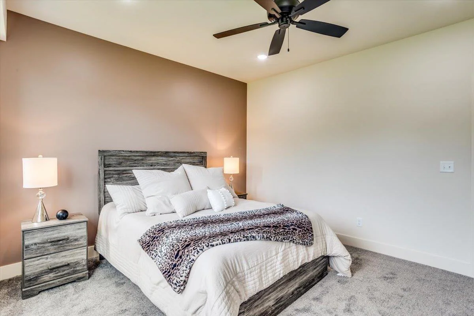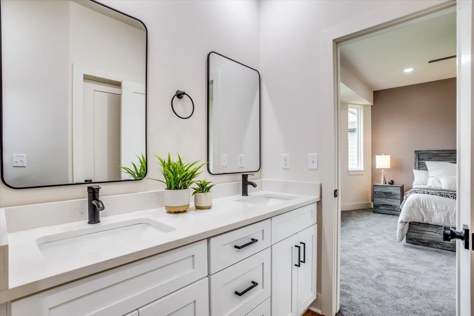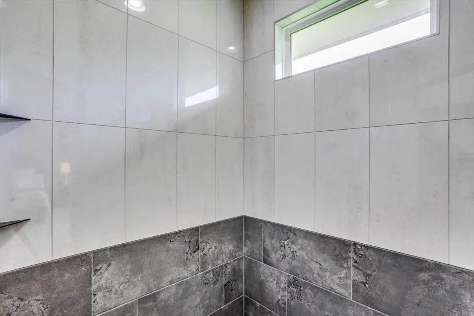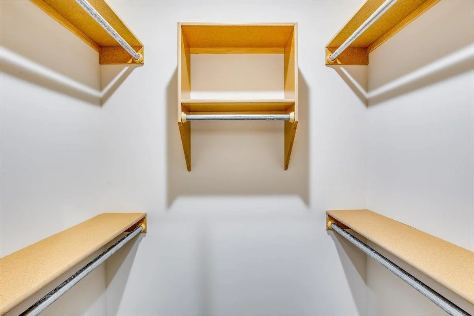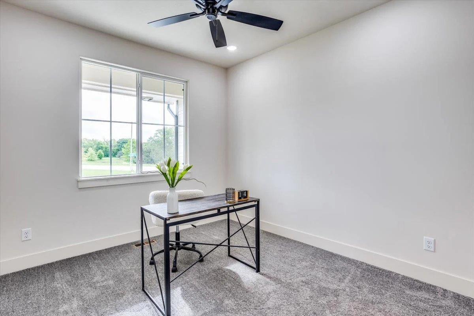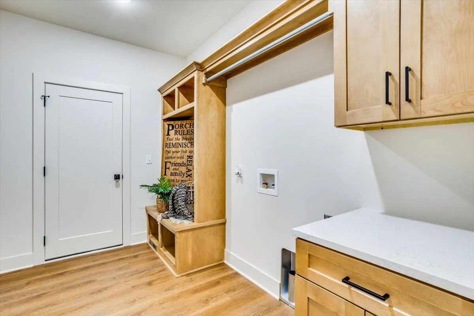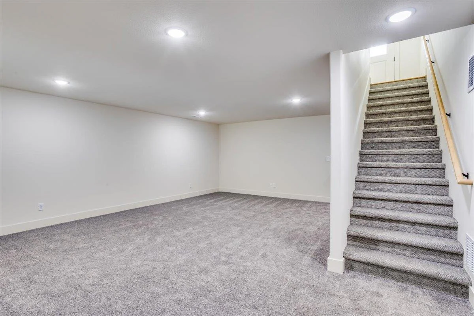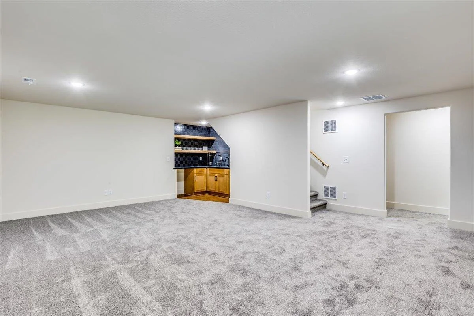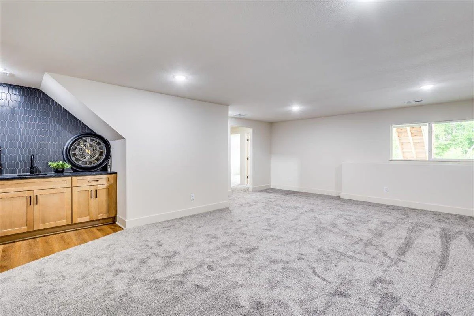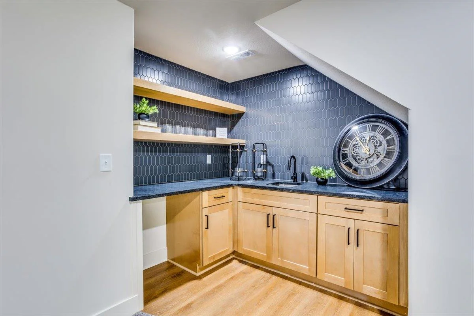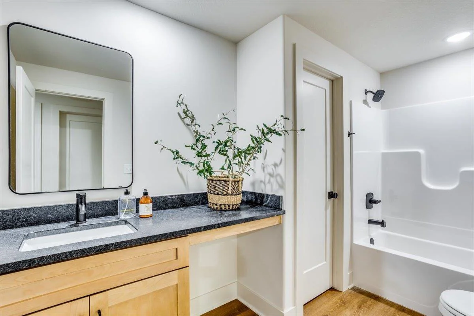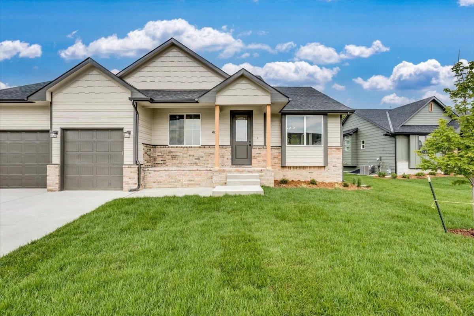Residential4613 N Marblefalls Ct
At a Glance
- Bathrooms: 3
- Bedrooms: 4
- Half baths: 0
- Year built: 2025
- Area: 2120 sq ft
- MLS ID: SCK654113
- Subdivision: FALCON FALLS
- Garage Spaces: 3
Description
-
Description:
New Model - Weekender Plan by Relph Construction offers a total fo 4 bedrooms, 3 baths, full finished lower level, 3 car garage has the 2nd tandum for larger vehicles, trailers, boats, work shops, etc. The builder has included many upgrades in this home including Quartz counter tops, LVP flooring great room, dining and living area, decorative electric fireplace, covered deck, and open design. Lower level finished with reec room that includes a wet bar, bath and the bedrooms 3 and 4.
Location
- CountyOrParish: Sedgwick
- Directions: 45th & Hillside west to Marblefalls North to cul de sac to home
Building Details
- Approximate Age: Model - Not for Sale
- Architectural Style: Ranch
Amenities & Features
- Features:
- HEATING: Forced Air, Natural Gas
Miscellaneous
- Builder: Relph Construction
