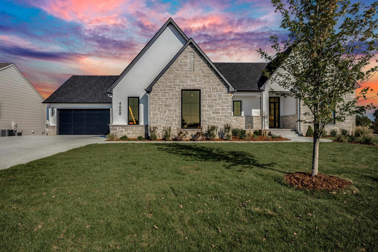
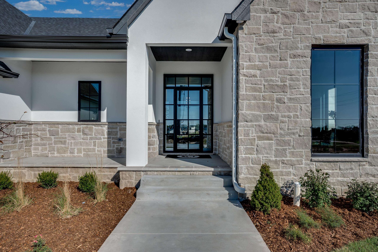
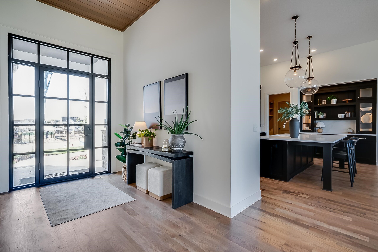
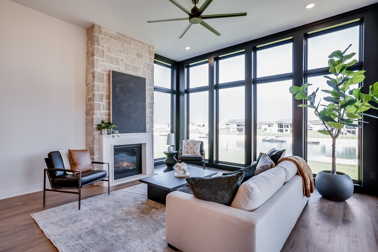
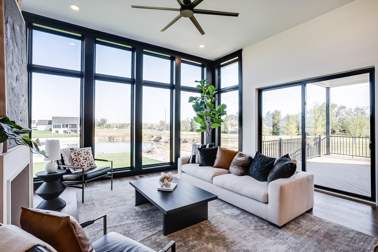
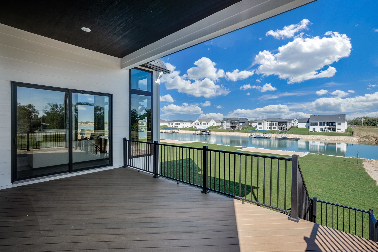
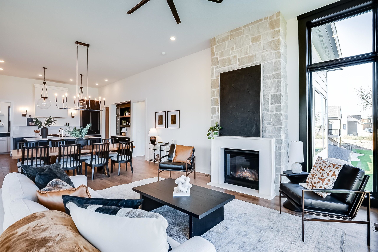
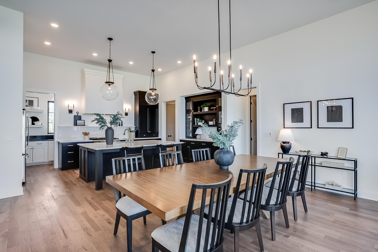
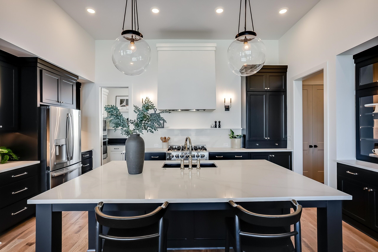
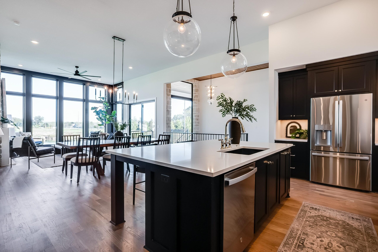
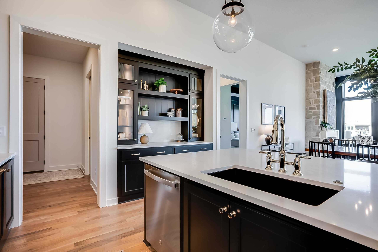
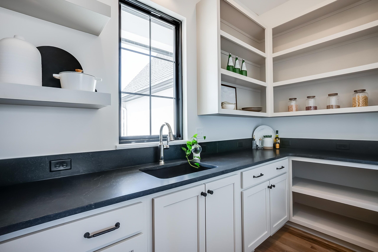
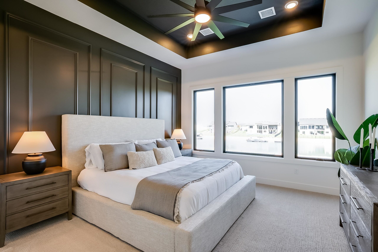
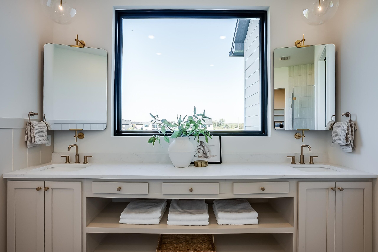
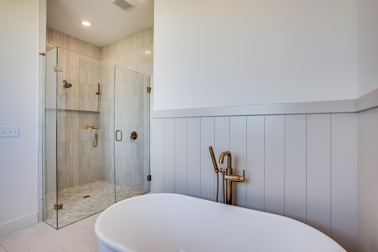
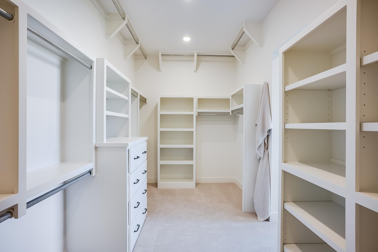
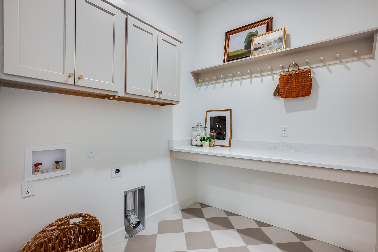
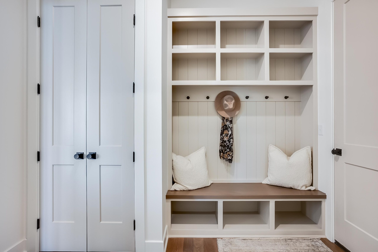
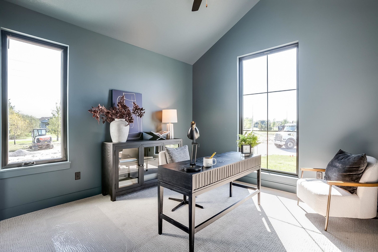
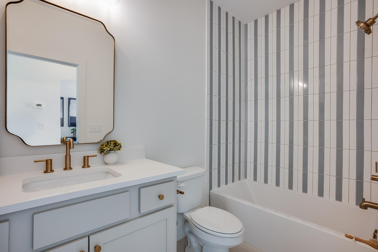
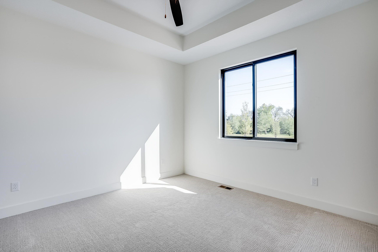
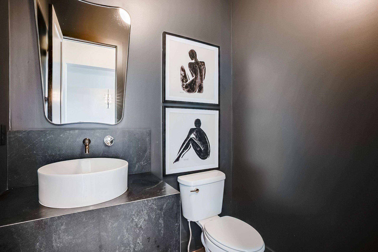
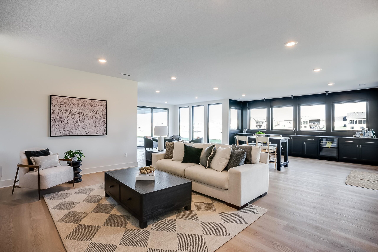
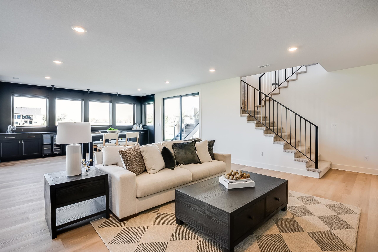
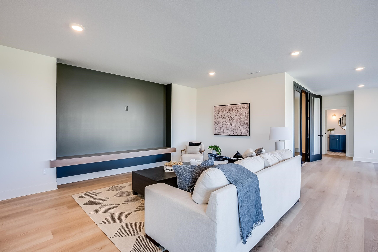
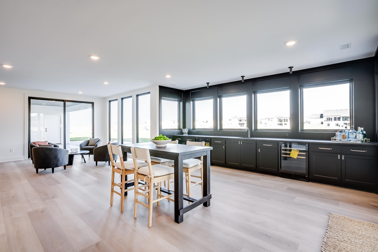
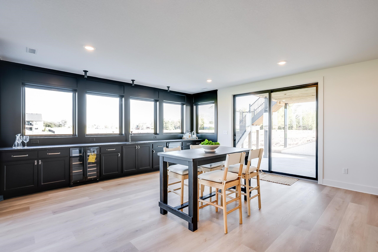
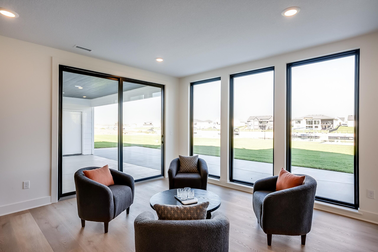
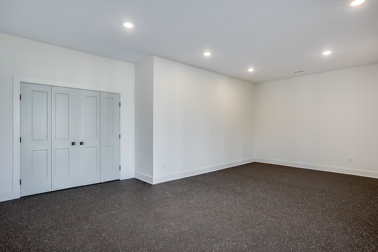
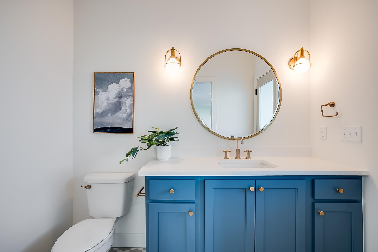
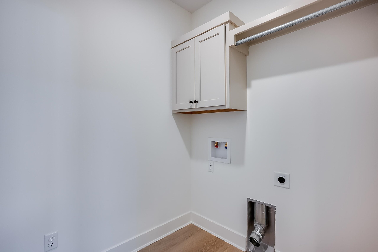
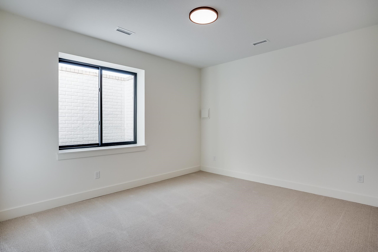
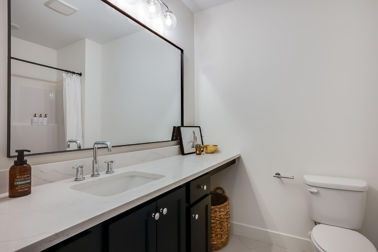
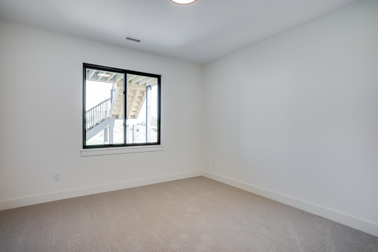
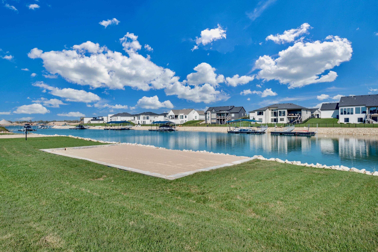
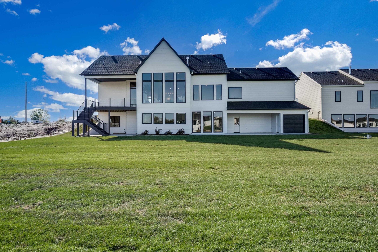
At a Glance
- Bathrooms: 3
- Bedrooms: 5
- Half baths: 2
- Year built: 2025
- Area: 4171 sq ft
- MLS ID: SCK662568
- Subdivision: Rennick (Castaway)
- Garage Spaces: 4
Description
-
Description:
Introducing the all-new Lakeview II Plan by Robl Building Company, ideally situated on a cul-de-sac lakefront lot in the premier community of Castaway. This stunning home overlooks a 135-acre spring-fed surf lake, offering unmatched views and the ultimate lakefront lifestyle. From the moment you arrive, the timeless front elevation with stone and modern accents sets an impressive tone. Step inside through the full glass entryway and into the expansive living room, highlighted by massive floor-to-ceiling windows, a dramatic stone fireplace that extends to the ceiling, and direct walkout access to a large covered composite deck with breathtaking lakefront views. The chef’s kitchen is designed for both beauty and function, featuring quartz countertops, a 6-burner gas range with custom built hood, abundant cabinetry, and a walk-in Butler’s pantry complete with granite counters, a second sink, second oven, and extensive storage. The adjoining dining space is oversized, perfect for holidays and gatherings with family and friends. The luxurious master suite offers a spacious bedroom retreat, spa-style bath with dual vanities, soaker tub, tiled shower, and an expansive walk-in closet with direct access to the main floor laundry room. Two additional bedrooms with walk-in closets, a full hall bath, a convenient half bath, and a mudroom with built-in bench and cubbies complete the main floor. The fully finished walk-out lower level is packed with features for entertaining and everyday living. Enjoy a large family room with durable LVP flooring, a granite-topped wet bar with dual beverage chillers, and access to a covered patio. A secondary sitting area also walks out to a second covered patio and includes a concrete garage bay with garage door, perfect for lake toys, a golf cart, or mower storage. Additional spaces include an exercise room 10' ceilings, rubber flooring and storage closet, a second laundry room, two more large bedrooms with walk-in closets, and a half bath conveniently located for backyard access. The expansive backyard offers ample room for a future pool, sport court, or both, and features a private beach area just steps from the water. With a 4-car garage, extensive storage, and unmatched lakefront amenities, this home truly has it all. Come experience the Lakeview II Plan at Castaway—a perfect blend of timeless design, modern amenities, and exceptional lakefront living. Some information may be estimated and is not guaranteed. Pricing is subject to change without notice. Please verify schools with USD 266.
Location
- CountyOrParish: Sedgwick
- Directions: West of Hoover on 45th St., West on 45th St. to Castaway Cir., North on Castaway Cir., Home is on the right.
Building Details
- Approximate Age: Model - Not for Sale
- Architectural Style: Traditional
Amenities & Features
- Features:
- HEATING: Forced Air, Natural Gas
Miscellaneous
- Builder: Robl Building Company
- Virtual Tour: https://listings.signaturerealestatemedia.com/sites/4608-n-castaway-ct-wichita-ks-67205-19399842/branded