Residential272 S Wellcrest Ct.
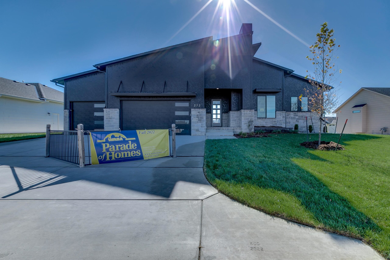
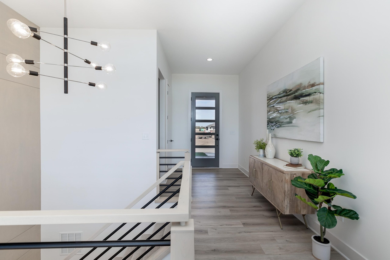
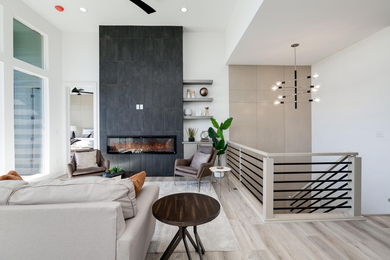
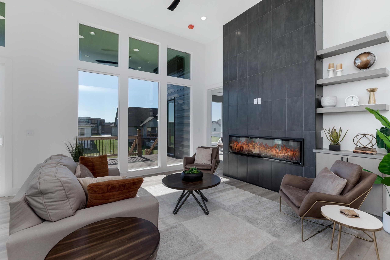
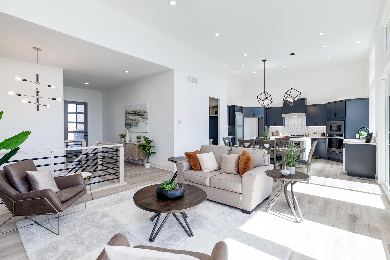
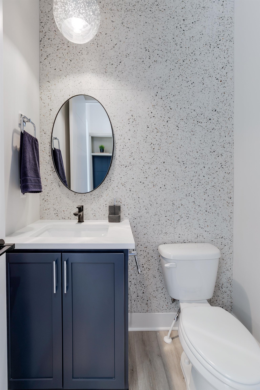
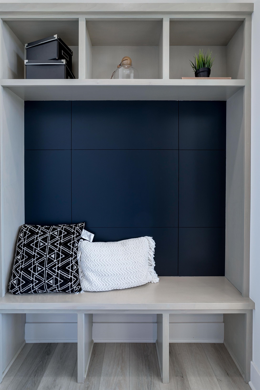
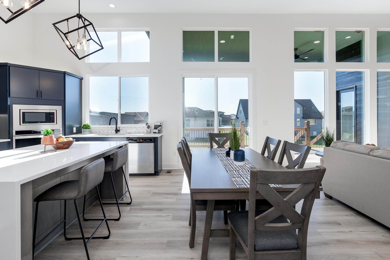
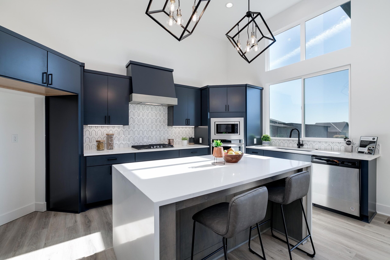
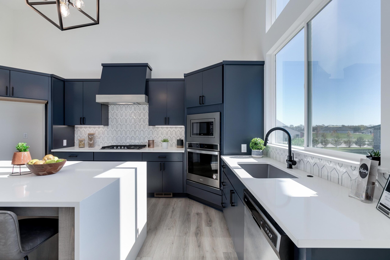
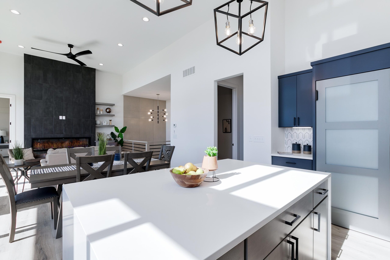
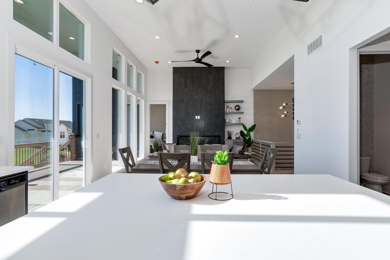
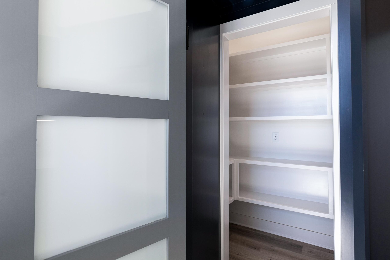
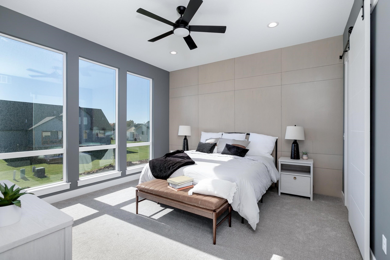
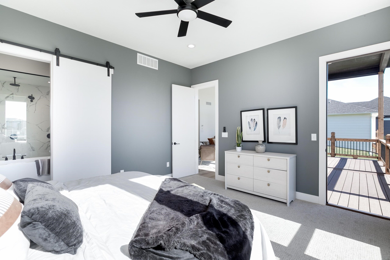
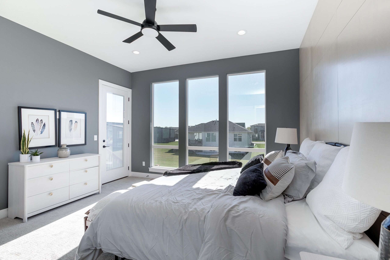
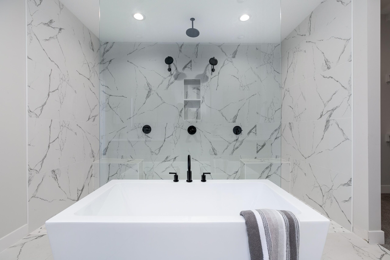
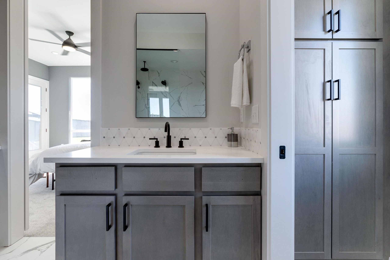
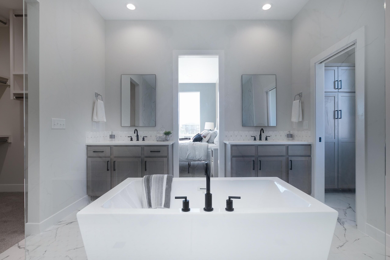
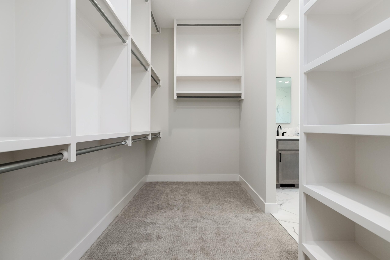
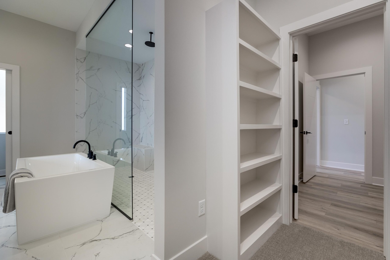
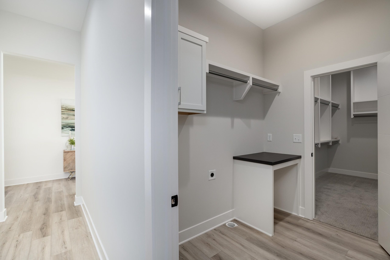
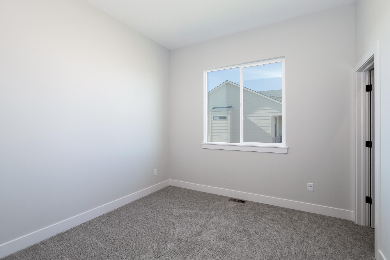
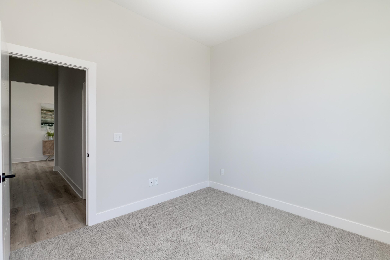
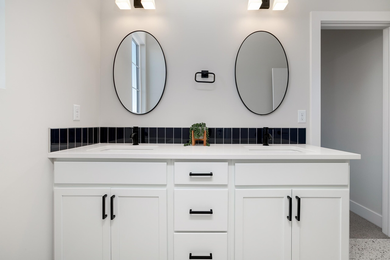
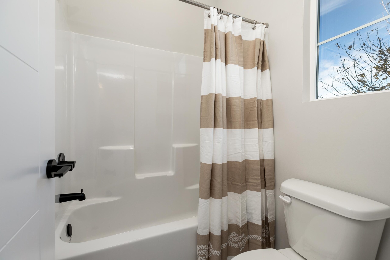
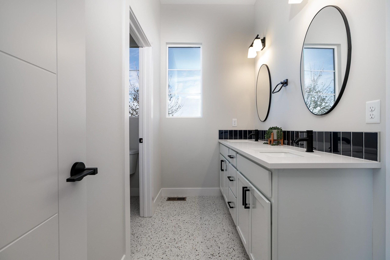
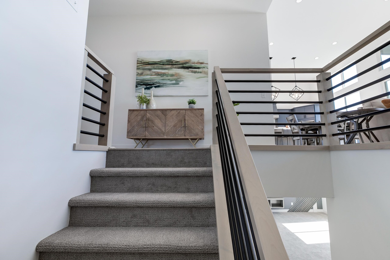
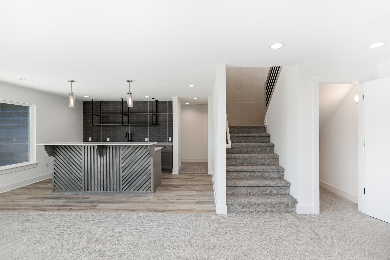
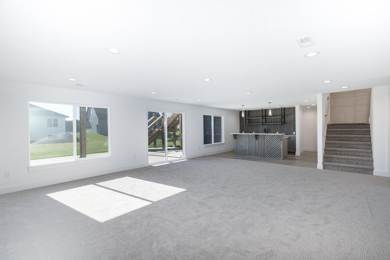
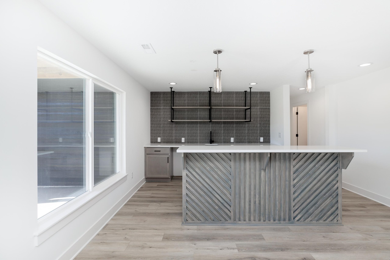
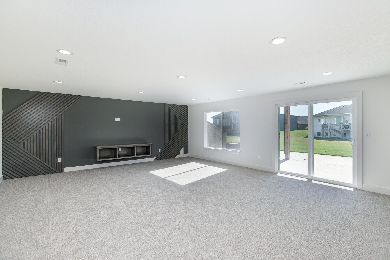
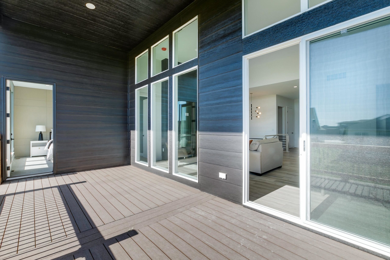
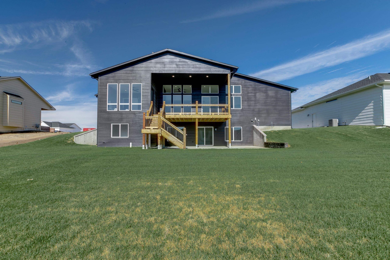
At a Glance
- Bathrooms: 3
- Bedrooms: 5
- Half baths: 1
- Year built: 2021
- Area: 3400 sq ft
- MLS ID: SCK618167
- Subdivision: Pike
- Garage Spaces: 4
Description
-
Description:
The Whitney floor plan by T.W. Custom Homes features 5 bedrooms, 3 bathrooms, 1 half bathroom, and over 3400 square feet. The sleek and modern front elevation flows from the outside in on this gorgeous home. With feature walls throughout and a floor to ceiling fireplace making a huge statement in the main living area. The master suite comes equipped with access to the large covered deck, a massive tiled shower with multiple rain shower heads, and a soaker tub. The bar area in the basement is the perfect entertaining spot to watch your favorite teams play. Enjoy your morning coffee on the spacious covered deck. Another well done home by T.W. Custom Homes.
Location
- CountyOrParish: Sedgwick
- Directions: West on Maple from 151st to Quiet Knoll, North on Quiet Knoll to Sheriac, West on Sheriac to Wellcrest, South on Wellcrest to Wellcrest Ct., East on Wellcrest Ct. to home
Building Details
- Approximate Age: New
- Architectural Style: Contemporary
Amenities & Features
- Features:
- HEATING: Forced Air
Miscellaneous
- Builder: T.W. Custom Homes